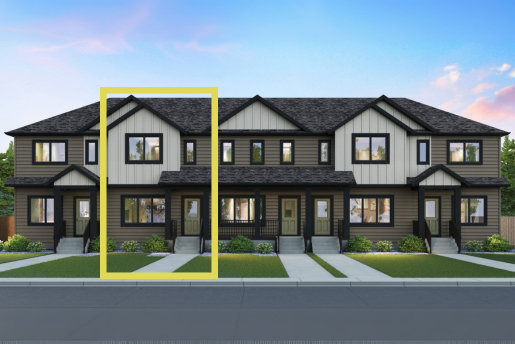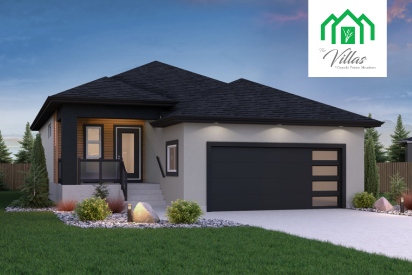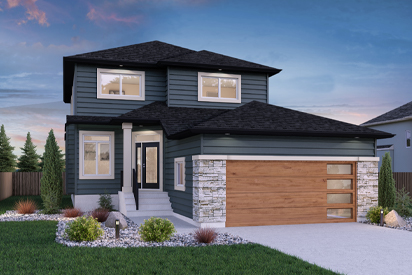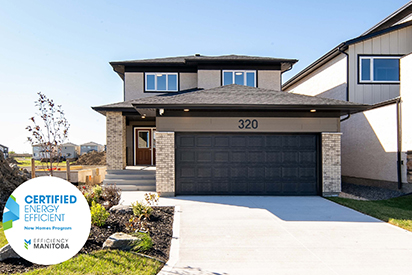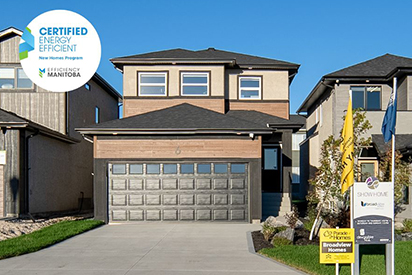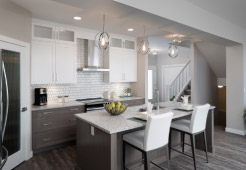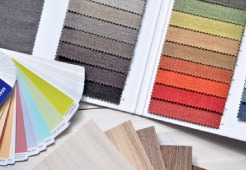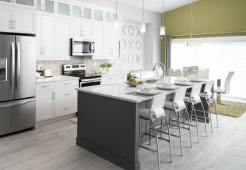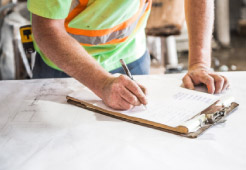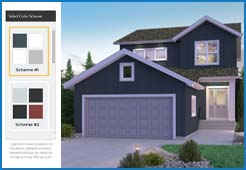How to Future-Proof Your New Home
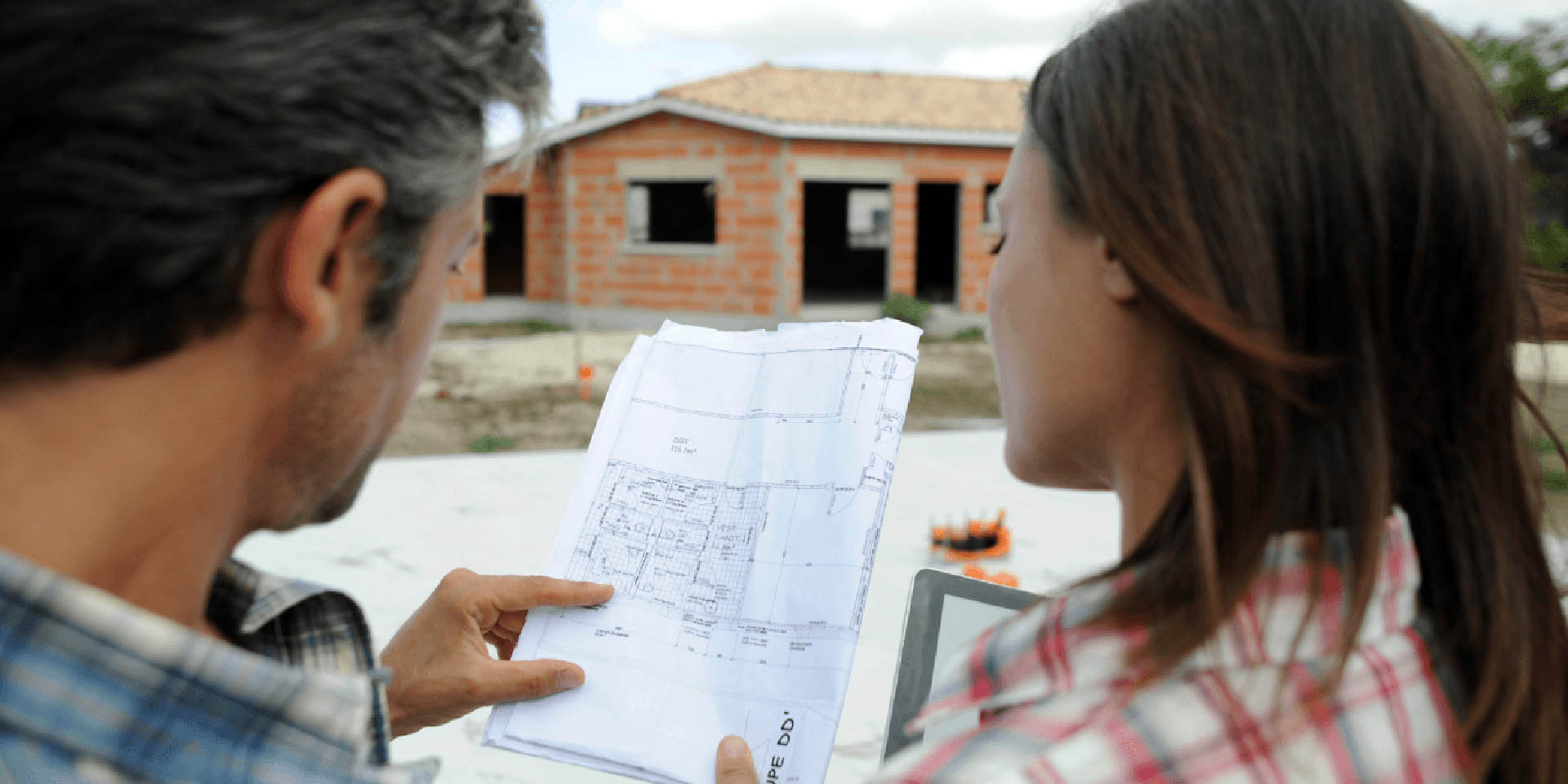
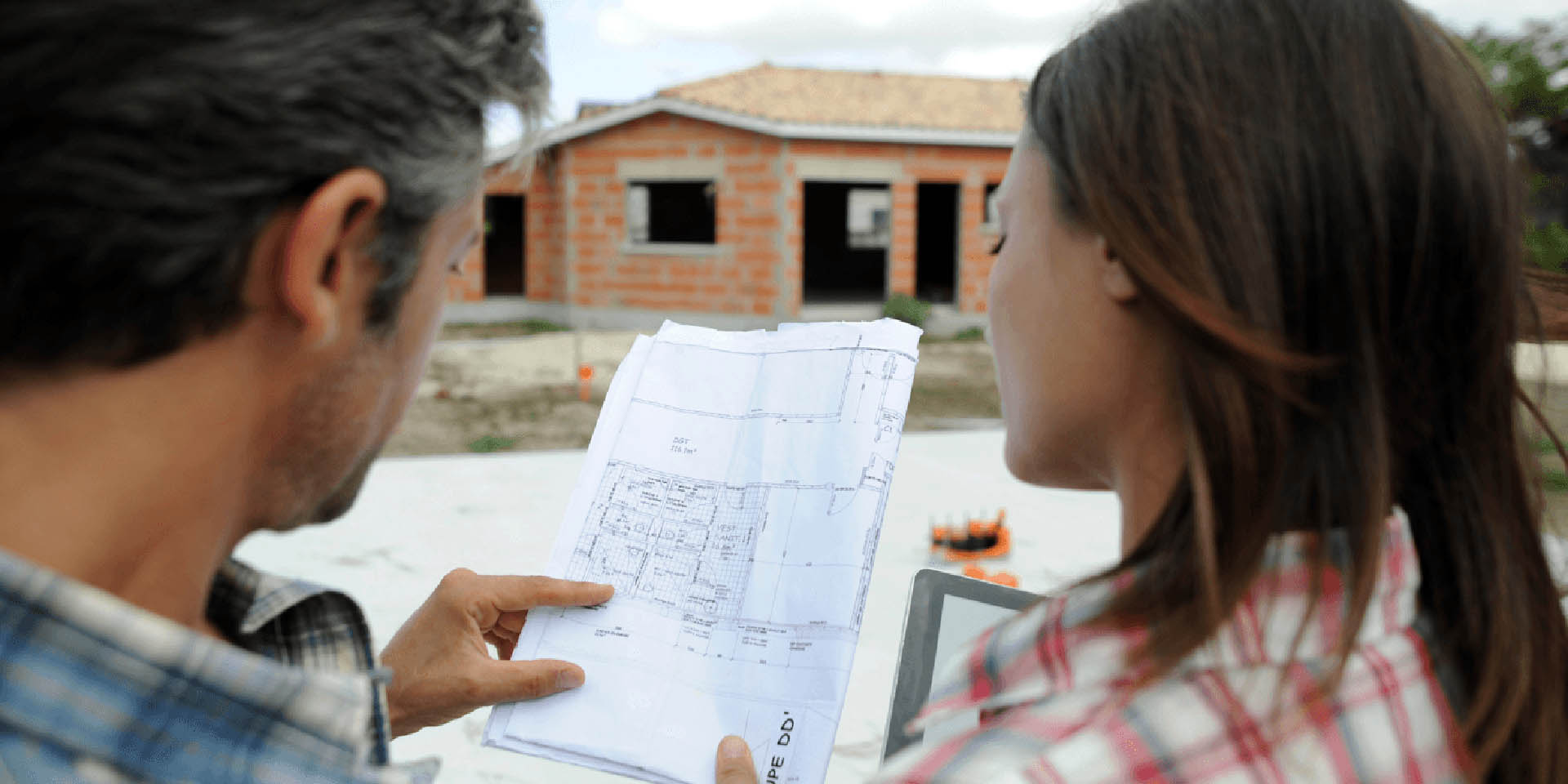 People often think about moving during big life changes. When you’ve put the money and effort into building a new home, though, you don’t want to end up packing things up and moving because you didn't plan ahead. It’s a hassle, and you already have a home that feels like it’s truly yours.
People often think about moving during big life changes. When you’ve put the money and effort into building a new home, though, you don’t want to end up packing things up and moving because you didn't plan ahead. It’s a hassle, and you already have a home that feels like it’s truly yours.
Those who are currently thinking about purchasing a brand-new home should think carefully about the future. With the right choices, you'll have a home that will always meet your needs - now and as they change over the years.
Designing for Your (Future) Children
 Some families choose to purchase a “starter home.” These homes are usually a little smaller and affordable, but they don’t usually have the space that a growing family needs. When the family outgrows the home, they need to upgrade to something bigger.
Some families choose to purchase a “starter home.” These homes are usually a little smaller and affordable, but they don’t usually have the space that a growing family needs. When the family outgrows the home, they need to upgrade to something bigger.
You don’t have to go through this process if you buy the right home from the start.
One thing you might want to consider is how safe the home will be for little ones who are learning to walk. Stairs are nice, but they’re a safety risk for young children. You may prefer single-storey living. The Majestic is a bungalow-style home that has nearly 1,500 square feet. Putting a gate at the top and bottom of stairs can also keep your home safe if you prefer a two-storey home. You can remove it once they’re older.
In a home with little ones, it’s also nice to have a separate family room. The Ellington features a bonus room on the second floor. You can keep the downstairs living room looking nice for guests and have the toys upstairs.
Thinking About the Teenage Years
As the kids grow up, they often want privacy as well as spaces to hang out with their friends. Many families like to purchase homes that have enough bedrooms for each of the kids to have their own room and can get by with a three-bedroom home. But those with larger families might need a four-bedroom model like the Ellington or the Monticello.
The bedroom layout in the Monteray is especially nice because the rooms are all separated by hallways and bathrooms. The Monteray also has a nice loft space on the second floor that’s perfect for sleepovers, and any of the homes that come with open-concept floor plans are great for holding after-game parties.
Additionally, finishing the basement is always a good choice for those who want to increase living space. You can use this space for additional bedrooms or as a rec room for the kids. Don’t discount a home just because it doesn’t seem to have enough rooms on the upper floor.
Making Space for Aging Parents
Many families choose to make space for ageing parents. This arrangement is often beneficial to everyone. Grandparents can take care of kids, but they also benefit from having someone around to lend a helping hand when they need one.
If a floor plan for your multi-generational family might appeal to you in the future, consider finishing the basement into an in-law suite. Your parents can have a private bedroom, bathroom, and living room area, though they may have to share the kitchen. This is a good way for everyone to maintain their sense of privacy.
Check out our suggestions: Home Model Options for Multigenerational Families: Part 1 and Part 2.
Planning for Your Golden Years
A lot of space seems nice when you have kids running underfoot, but once the kids are gone, a large home can feel cavernous. That’s why it’s a good idea to choose a home that’s moderate in size. Most families can comfortably live in a home in and around the 1,500 square feet range.
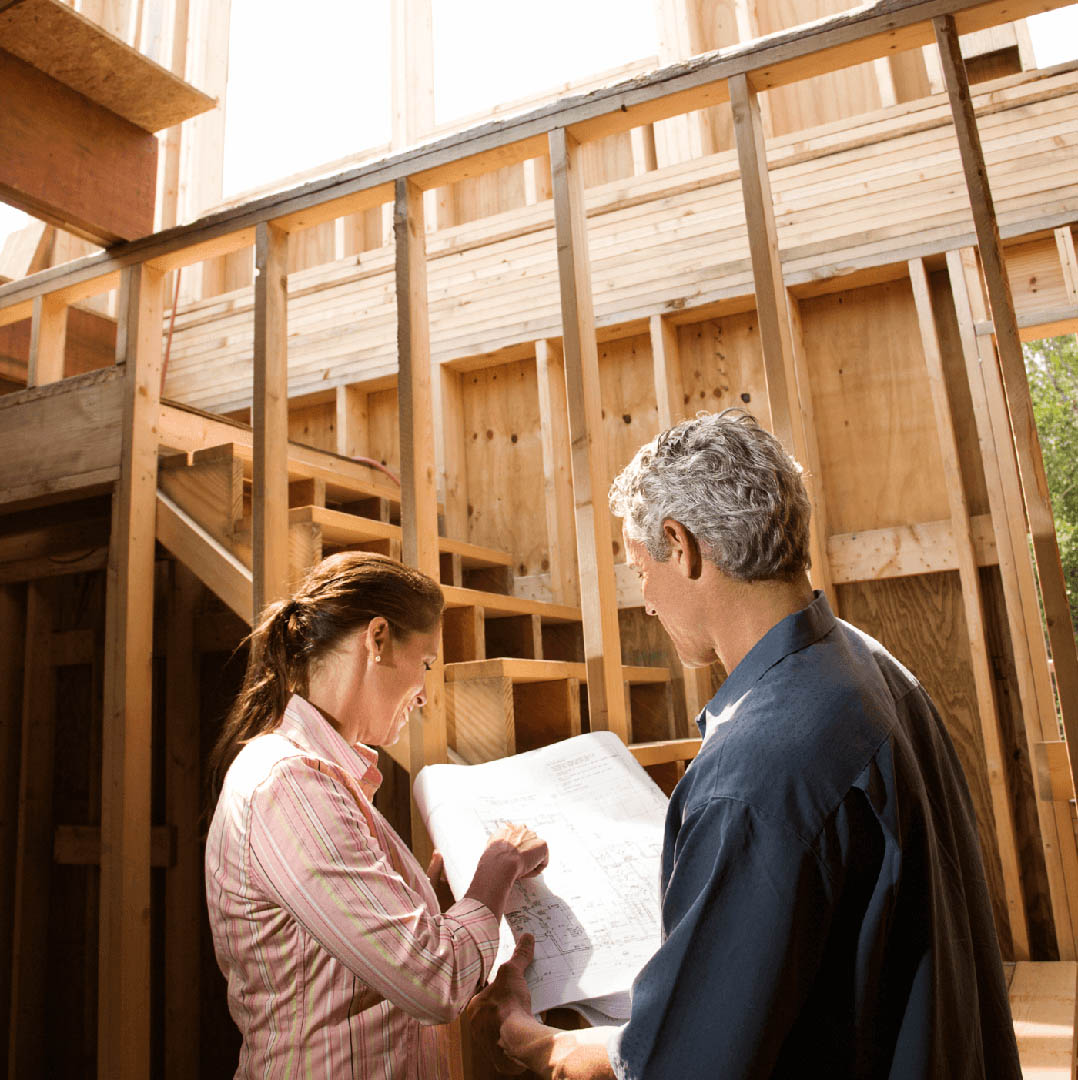 Bungalow homes are also a good choice for those who worry about mobility issues in their later years. You may not want to go up and down the stairs when you’re retired. A home like the Heritage may be just the right size for your family, and it has everything you need on the first floor. With the option of a den instead of a third bedroom, it could work nicely for a family who has chosen to have only one child.
Bungalow homes are also a good choice for those who worry about mobility issues in their later years. You may not want to go up and down the stairs when you’re retired. A home like the Heritage may be just the right size for your family, and it has everything you need on the first floor. With the option of a den instead of a third bedroom, it could work nicely for a family who has chosen to have only one child.
Building for Resale Value
If you think you might want to sell the home in the future, consider making choices that will be good for resale value. For instance, the Highcrest plan has 9’ high ceilings throughout the main floor, and they reach up to 18’ in the great room. This gives the home a spacious feel that will appeal to almost everyone.
Other things that tend to increase resale value are large cabinets in the kitchen, side-by-side sinks in the ensuite, and a second-floor laundry room. You can find all of these things in a variety of our new home plans.
With the right decisions, your home can last you for many years. Talk to a Sales Agent about how your needs might change over the years to get more personalized suggestions about future-proofing your home.
Originally posted Apr 30, updated May 15, 2018

