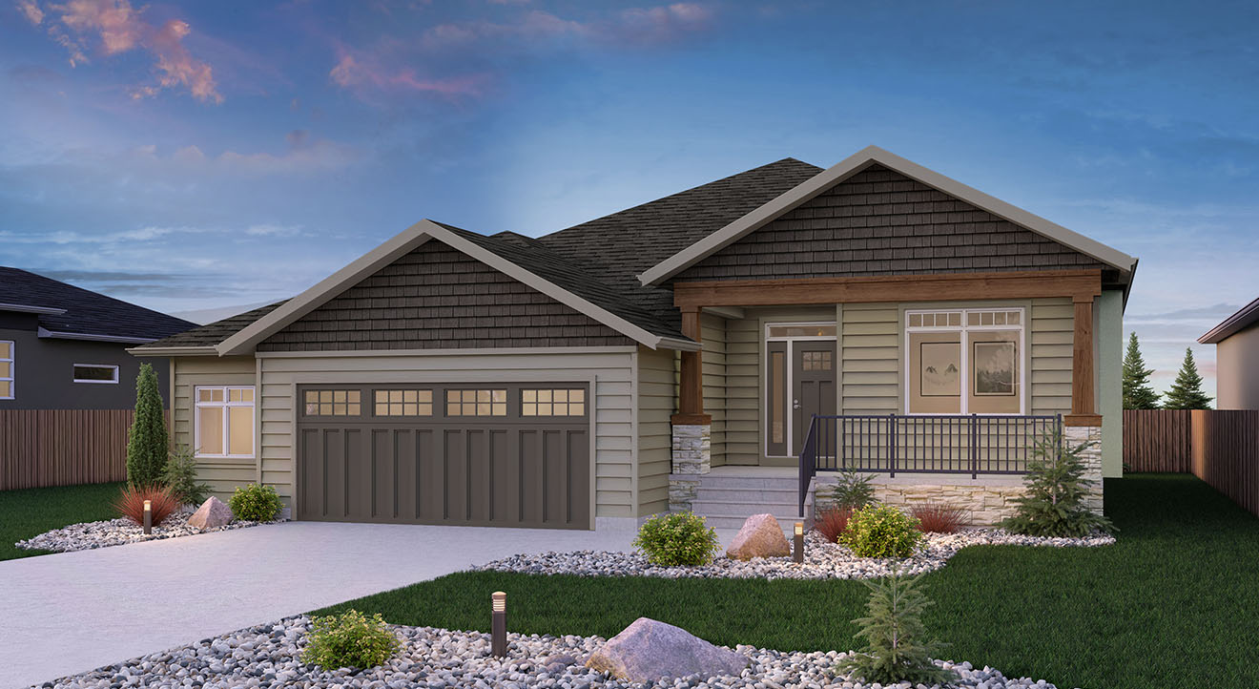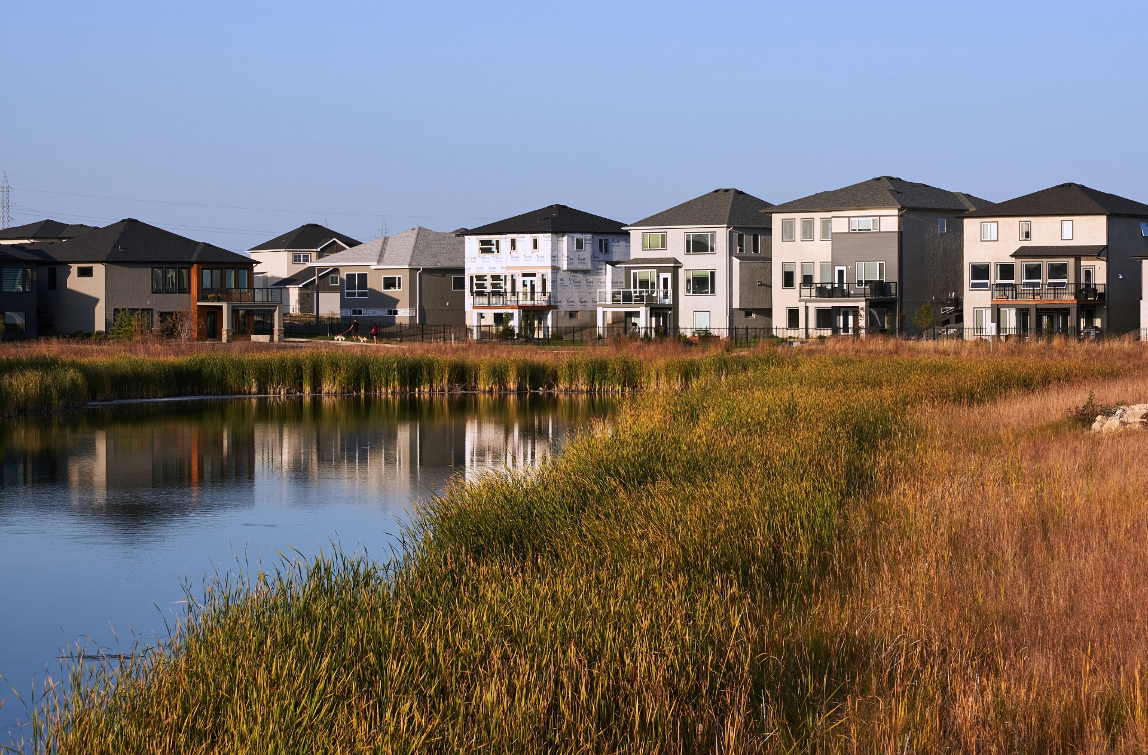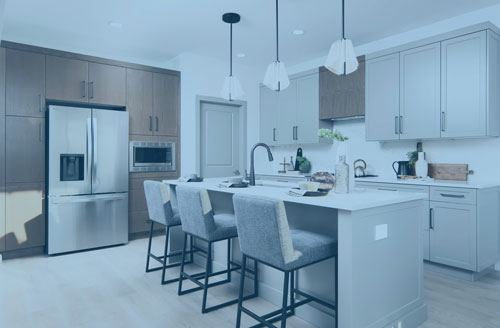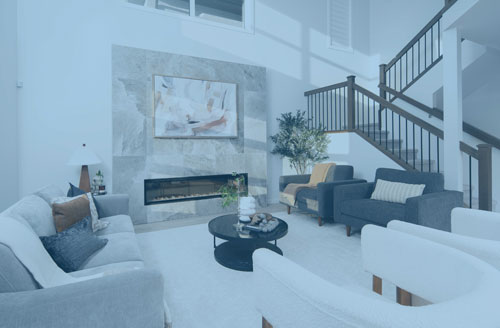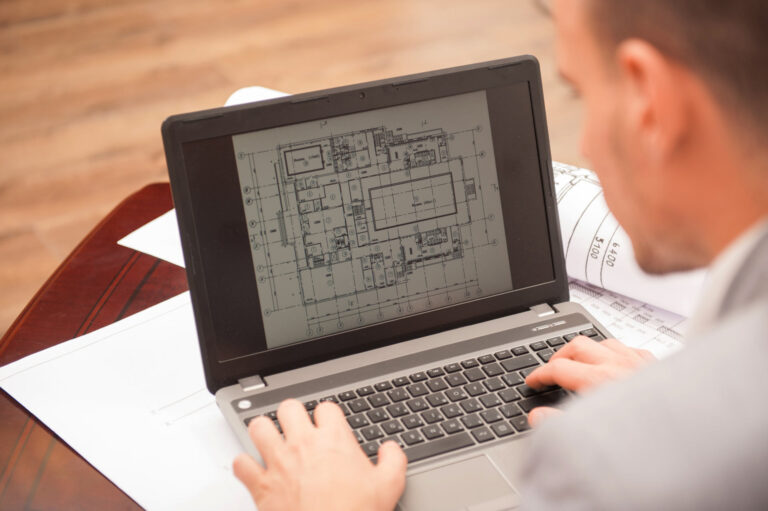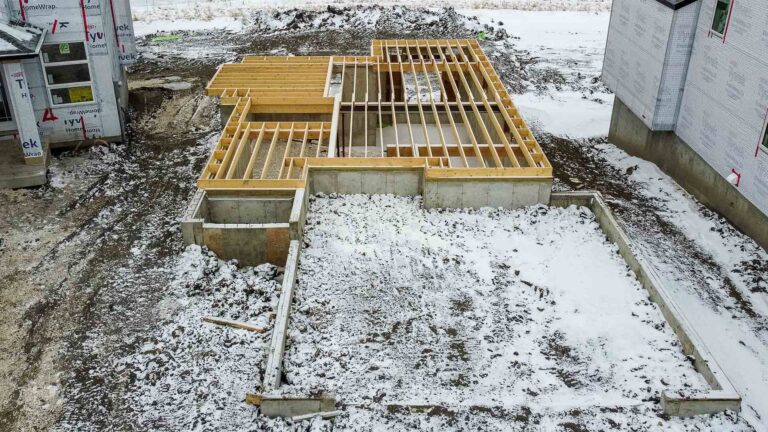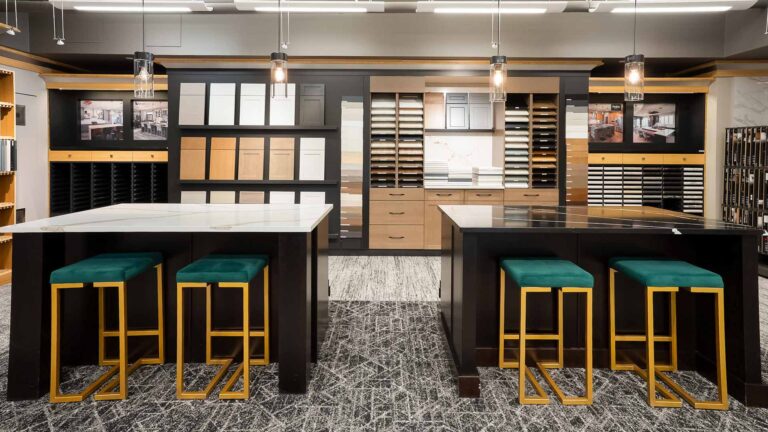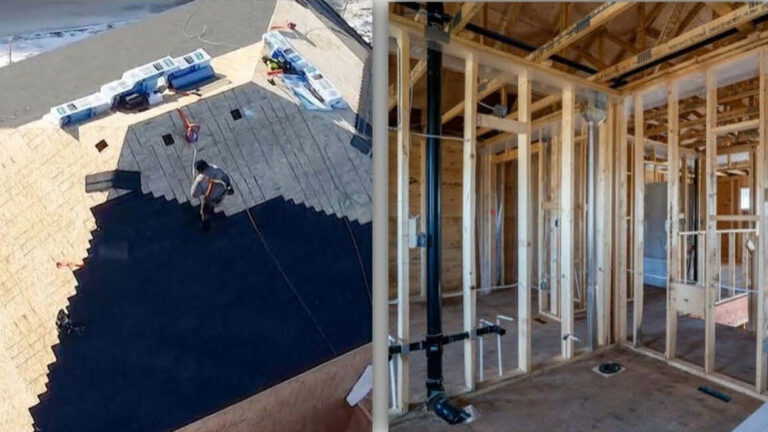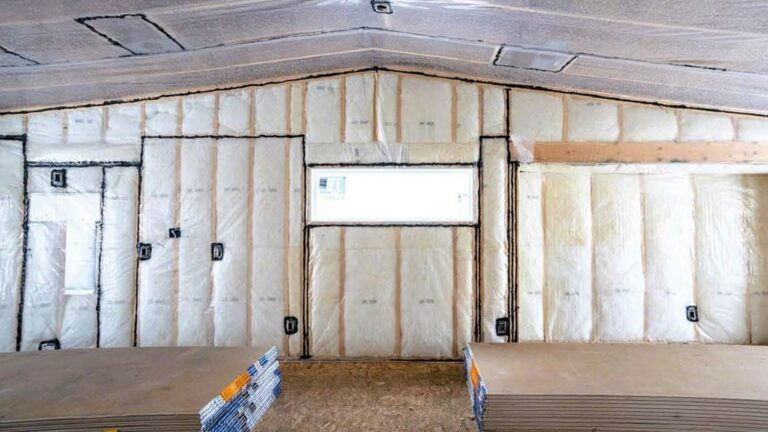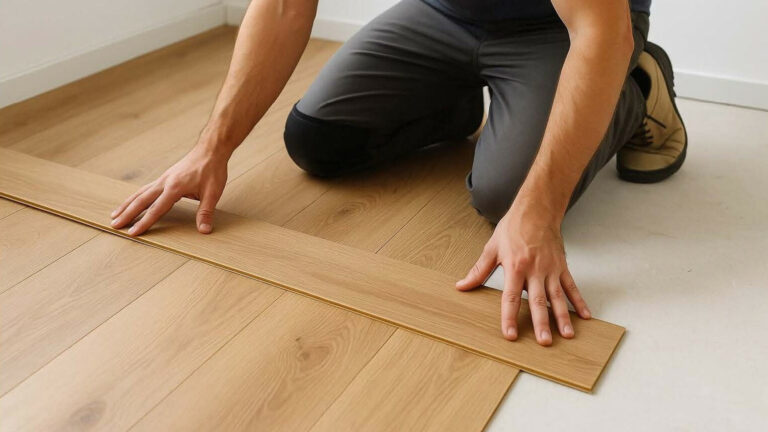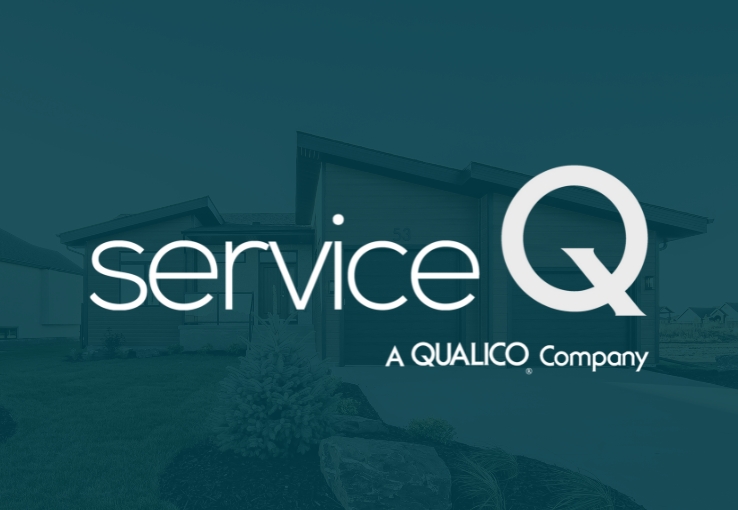Pre-Sale vs Spec Homes
When building a Broadview home, you get the option of either a pre-sale (pre-construction) home or a spec (inventory) home. With a pre-sale home, you may choose your community, lot, and floor plan. Additionally, you can fully personalize all interior and exterior finishes to suit your style and preferences.
Spec homes offer fewer personalization options, depending on their stage of construction. If full customization is important, a pre-sale home is the best choice. If you prefer a quicker move-in or sooner possession, a spec home may be a better fit.
No matter your timeline or preferences, build your new home with Broadview and get ready to be “wowed”!
Ready to buildWith Broadview Homes?
Our team is here to guide you through the new home building process in Winnipeg and help bring your vision to life. Let’s make it happen today!
Contact Us


