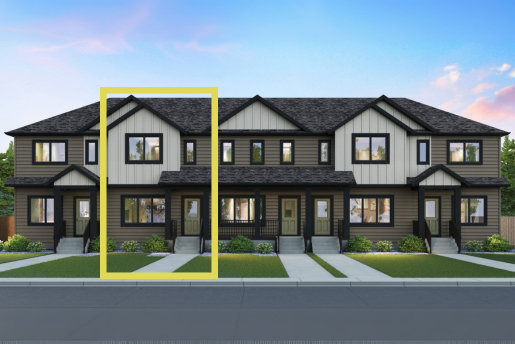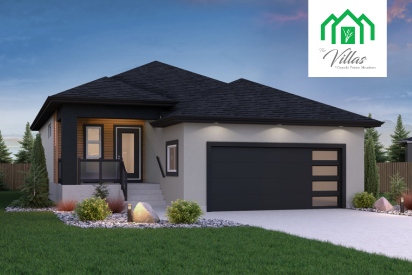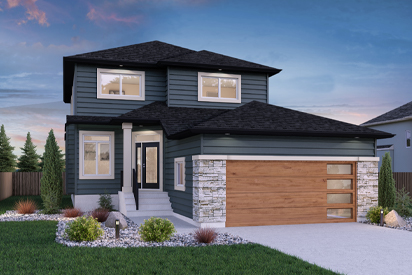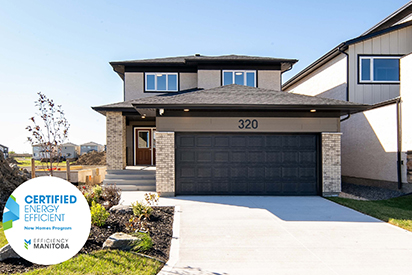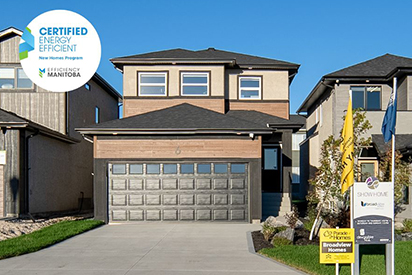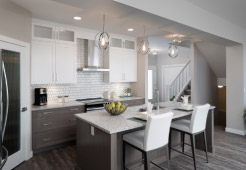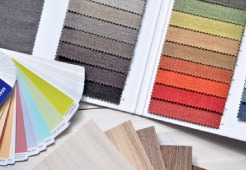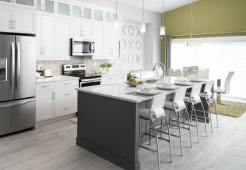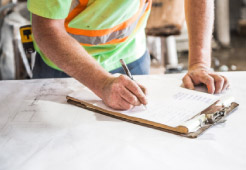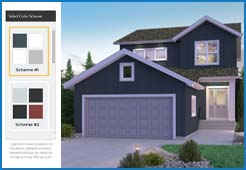Home Model Options for Multigenerational Families

 Multigenerational families are in a unique situation when it comes to living arrangements. You want a space that offers a bit of privacy while still being able to accommodate the needs of multiple adults and children. Fortunately, when you build your own home, you’re in a better position to create a home that fits the bill.
Multigenerational families are in a unique situation when it comes to living arrangements. You want a space that offers a bit of privacy while still being able to accommodate the needs of multiple adults and children. Fortunately, when you build your own home, you’re in a better position to create a home that fits the bill.
There are two home model options for multigenerational families you'll want to focus on - single-family detached homes and duplexes. Keep reading to learn more about each option and how they can keep your family feeling connected while offering enough space for everyone.
Keeping Your Family Together is a Priority
Sometimes, elderly parents need a bit of extra help living independently. This is true when it comes to health and mobility issues, but some elderly people also rely on their adult children to help them navigate a new country for a variety of reasons. A brand-new home designed to give you and your parents or in-laws a separate living space can make this easier.
Alternatively, you might be the parent wanting to help your child get started in his or her adult life. Newly married couples with young children want some independence but may also rely on help from their parents – especially when it comes to babysitting. If you help your child get set up, maybe in the home next door in the case of a duplex, you’re never far away when they need help.
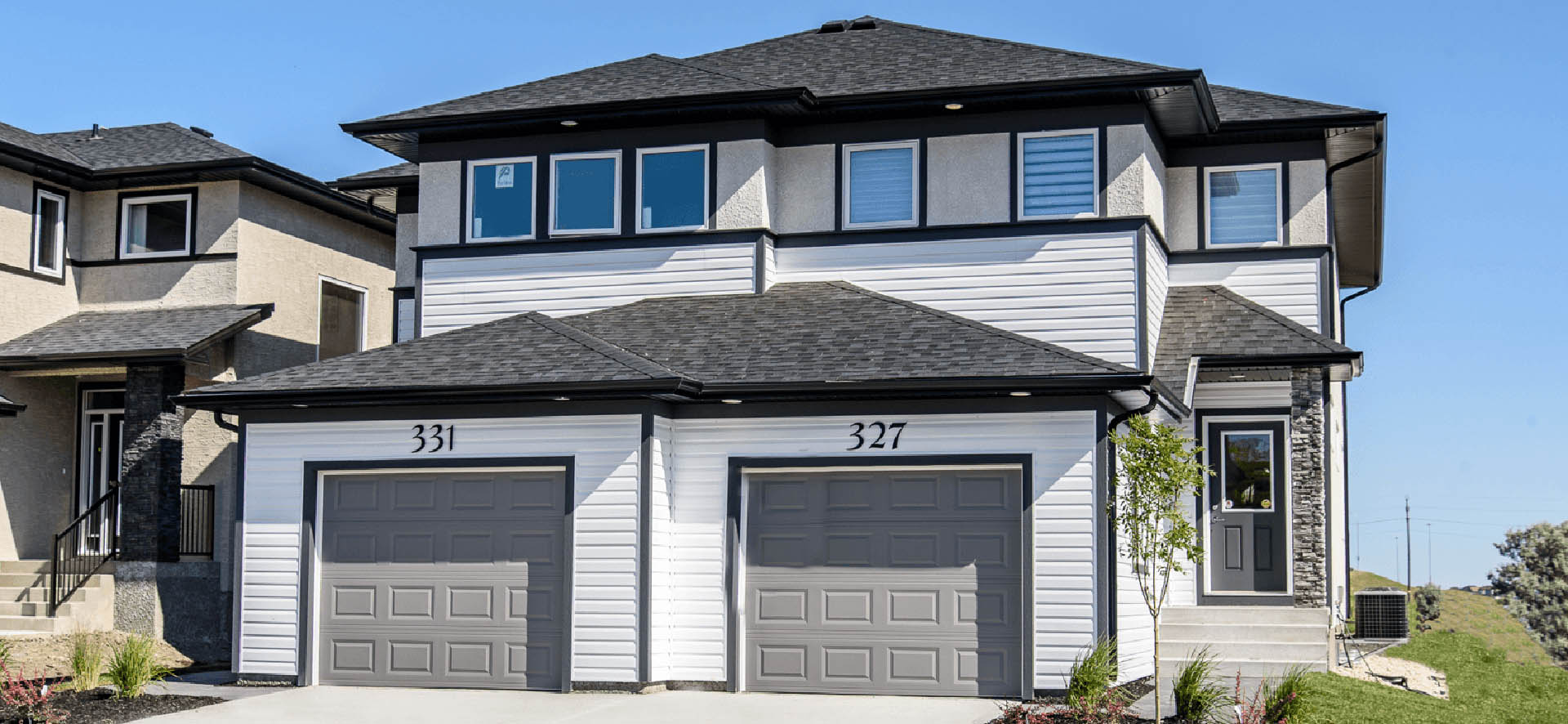 Duplexes - Live Better Together
Duplexes - Live Better Together
On the whole, duplex homes are more affordable than detached homes. Part of the reason for the lower cost is that more of the costs are shared between the two buyers. You just have to decide if the savings is worth living in such close quarters with someone you don't know.
However, those who choose to buy an entire duplex as a family, don’t have these concerns. You know exactly who your neighbour will be and are specifically seeking out a situation like this, so there’s no risk involved. All you get is savings! When you compare the cost of purchasing a duplex over the cost of two side-by-side detached homes, you'll see what a difference it makes.
For example, you both could get into a duplex in the low to mid $300's with comparable square footage, compared to the $400's for a detached model.
Fortunately, Broadview has an attractive range of duplex home styles to choose from. Basement finishing is optional, but this is a good solution when one part of the family needs a bit more space than the other (more on that below).
As you browse your options, it will be easy to see which one is a good fit.
Our Seabring and Seabrook models, for example, each have three bedrooms on the upper floor and the option to develop the basement for more living space. Because these are attached garage duplexes, on the outside it still looks like one giant home but the entrances are on opposite sides, so you can have the feeling of privacy in your own half of the duplex.
While duplexes can look like a large, single-family home, it’s important to remember that you’re still buying two homes. This can make financing more complex. If one couple is purchasing the entire duplex, that couple will have to qualify for the cost of both sides of the duplex and come up with a large down payment.
If each resident will be responsible for their own side of the duplex, you’ll have to qualify separately. This could be a challenge for an elderly parent living off of retirement savings or a young couple who might not have the solid credit history needed to qualify for a mortgage.
Fortunately, our lenders have worked with a variety of families who have complex situations. If you have any questions about what it takes to qualify for financing, just ask.
Single-Family Detached Homes
If having everyone under one roof fits your budget and lifestyle better, you have lots of options with detached homes. Homes with attached garages are convenient, especially for older parents who can pull in and easily access the main floor or basement suite. You also have the option of a first-floor bedroom, which is ideal for those who have mobility issues, as they won’t have to be constantly walking up and down the stairs.
If you're looking for a little more privacy, another option worth considering is having your basement developed in your new home build. It gives you the ability to create a customized living space for parents or other family members who will be living with you. They can feel right at home with everything they need, and even a separate entrance if that's something you value.
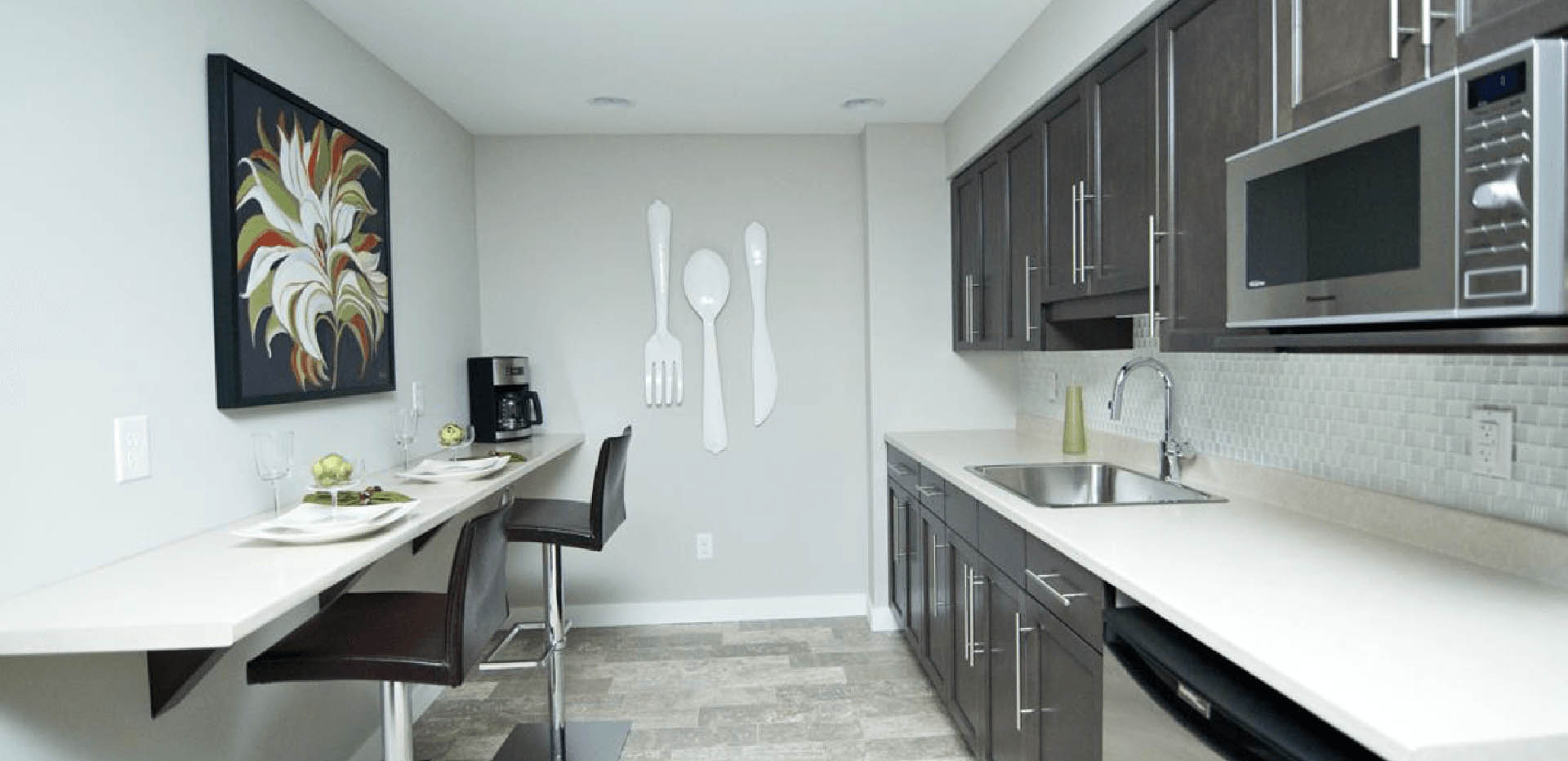 Consider Developing the Basement
Consider Developing the Basement
Basement suites are ideal for multigenerational families. You and your kids can live on the first and second floors while parents have their own separate space. Most of Broadview’s models come with an option to finish the basement to include an extra bedroom, a full bathroom, and a “rec room” that usually serves as a living room.
In some cases, families choose to include a partial kitchen and eating area downstairs as well for a fully-functional living arrangement. Other families enjoy having one kitchen on the main floor. This allows you to have family meals every day. If a basement suite sounds right for you, ask the builder about your options. Certain floor plans have more useable space than others.
For instance, the Mendoza model offers the option of including a side door in the build. This door would open to a small landing with stairs leading up to the main living area or down to the basement suite. The home also has the traditional main foyer at the front of the home that’s often more convenient for guests.
The Highview model, on the other hand, has convenient access to the basement suite directly from the front door. People like this design because it has a more traditional feel while still giving a more private access to the basement floor.
Look For Extra Living Space
With many people living in the home, there’s no doubt you’re going to want extra space. Most multigenerational families look for homes that have extra square footage. Our Monticello, Sequoia, and Highcrest models all have more than 2,000 square feet of living space on the two main floors alone. Choosing to finish the basement in one of these homes means that you’ll have just under 3,000 feet of space.
Of course, with the option of finishing the basement, there may not be a need to go with a home that has more than 2,000 square feet. For instance, the more modest 1,600 square foot Aurora model comes with plenty of space for a family of four to live on the two main floors while the finished basement would add around 500 square feet for your parents to have a nice little place of their own. Smaller homes are generally more affordable, making this an attractive option for everyone involved.
At Broadview Homes, we love working with multigenerational families. One of our New Home Sales Consultants can help you find a floor plan that will meet your needs to allow for more harmonious living. We understand that every family is different, and we work hard to keep you satisfied. Stop by one of our show homes today to see what we have to offer.
Originally published June 1, 2017, updated April 4, 2019.

