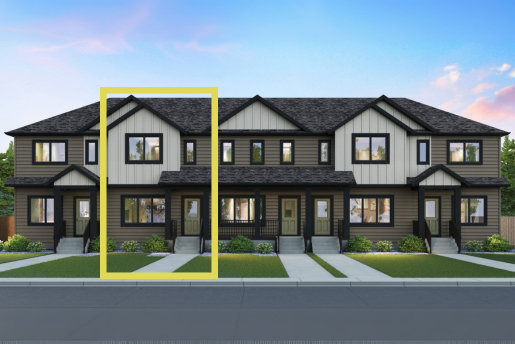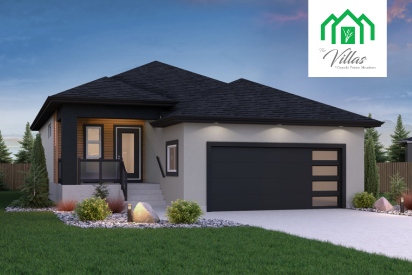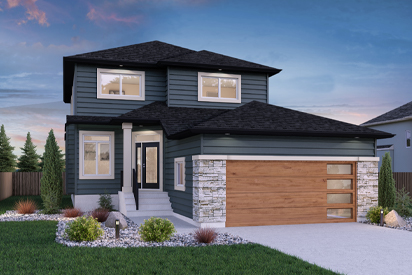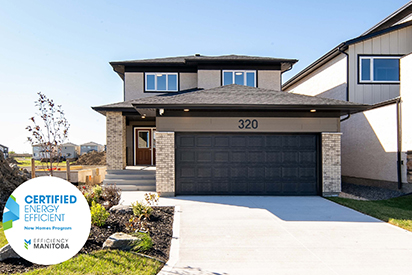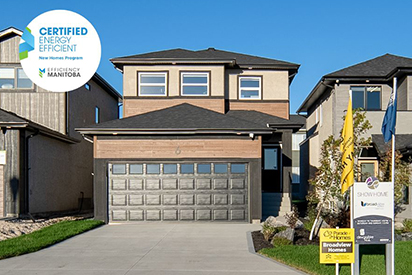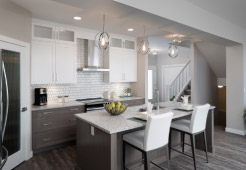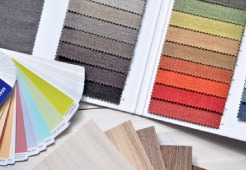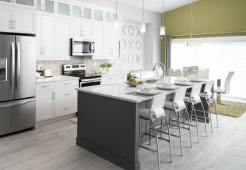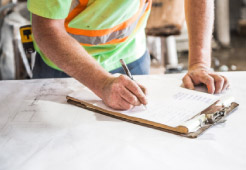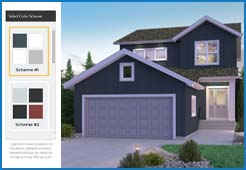3 Types of Home Styles to Consider
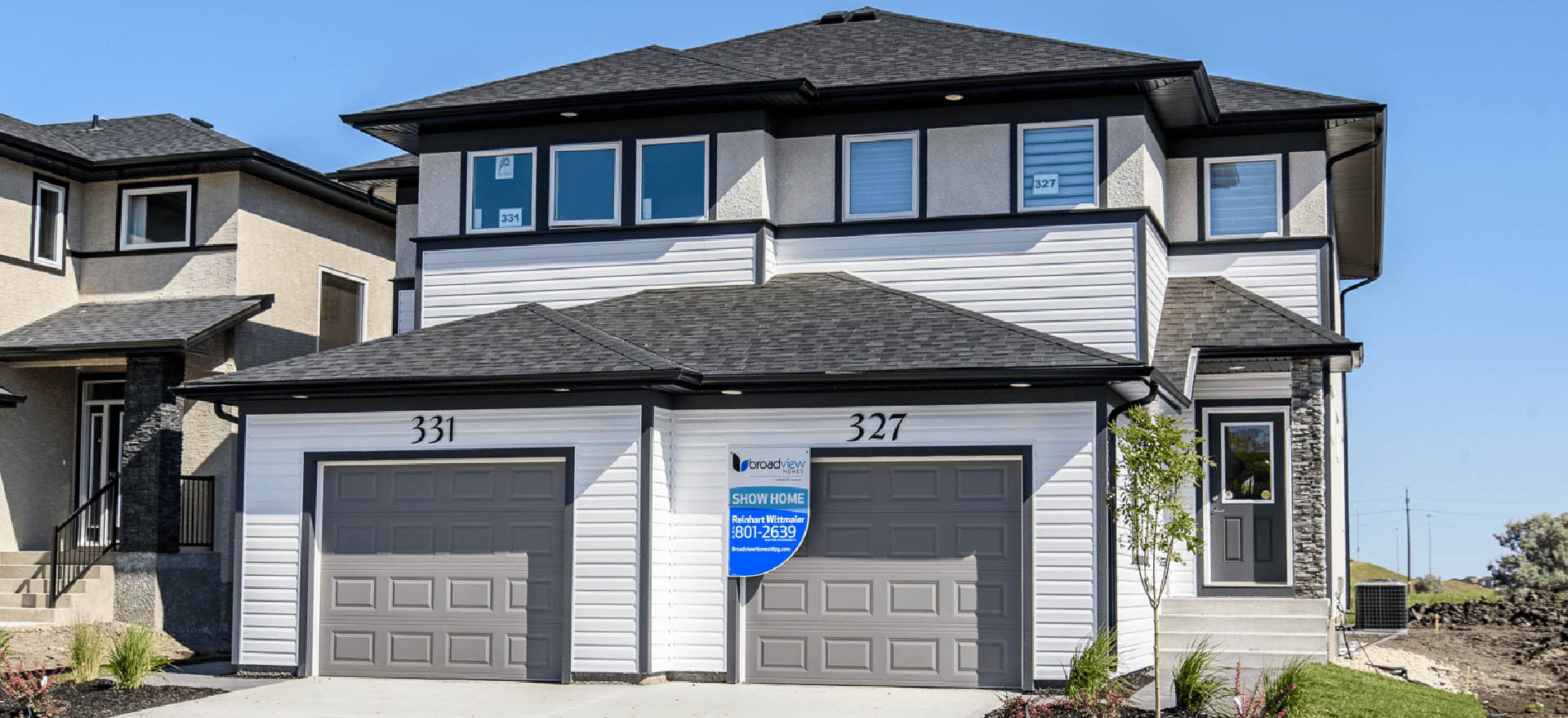
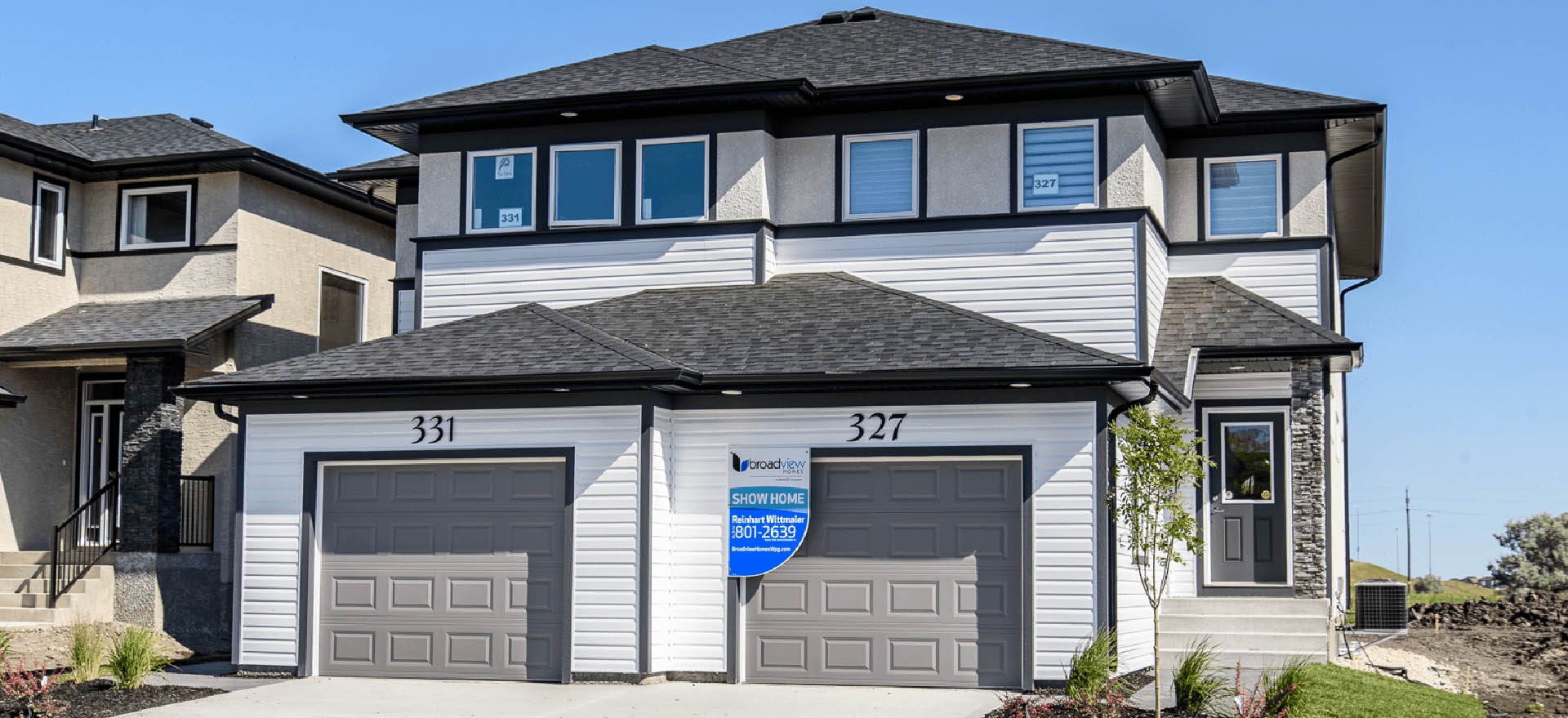 The needs of homebuyers are constantly changing, and a good builder keeps up with the current trends. At Broadview, we know that everyone buying one of our homes has unique needs, so we’ve created a wide variety of floor plans to suit different lifestyles and budgets.
The needs of homebuyers are constantly changing, and a good builder keeps up with the current trends. At Broadview, we know that everyone buying one of our homes has unique needs, so we’ve created a wide variety of floor plans to suit different lifestyles and budgets.
When you explore our show homes, you'll get a sense of our commitment to high quality, but it’s important to note how we can easily adapt things to match your preferences. Start by looking at some of our most popular home styles, then work with one of our agents to make the floor plan just right for you.
But what kind of home is right for you? Read on to find out!
Duplex
Duplex homes have two separate units which share one wall, and the floor plans for these are generally mirror images of each other. Since there are two home units in one, many builders begin the process and have duplex homes available as quick possession homes. You can certainly choose to build them from the beginning as well.
Many but not all duplex homes offer single front attached garages and all include unfinished basements that you can choose to finish now or down the line. Duplex homes are great homes, commonly used as a transition step between apartment or condo living and your long term home. Duplex homes are often more affordable due to cost sharing of building one home rather than two complete separate homes.
There are some great reasons to look at a duplex home:
-
as mentioned, they're quite affordable
-
plenty of privacy even though you share a wall
-
very comparable square footage to a single family home
-
new duplexes are built in great neighbourhoods
-
new duplexes have a modern designs and features
There is another great benefit of a duplex home - they are a great fit for large and multigenerational families. You can build a full unit and have your family in one side and your parents in the other. This lets you be close to one another and still give each of you personal space and privacy.
Our Seacrest model is a great example of a duplex-style home, with three bedrooms, two-and-a-half bathrooms and almost 1,400 square feet of livable space. The front entry is spacious with a large closet for storing winter gear, and the entire first floor has a nice, open feel. There’s space for a kitchen table in the eating area, but the large kitchen island also has a smaller eating area for more casual everyday meals.
Upstairs, you’ll find a large master suite with its own bathroom and a walk-in closet. The other two bedrooms could be used as a guest bedroom and exercise room if you don’t have children. With the second-floor laundry, it will be easy to put things away.
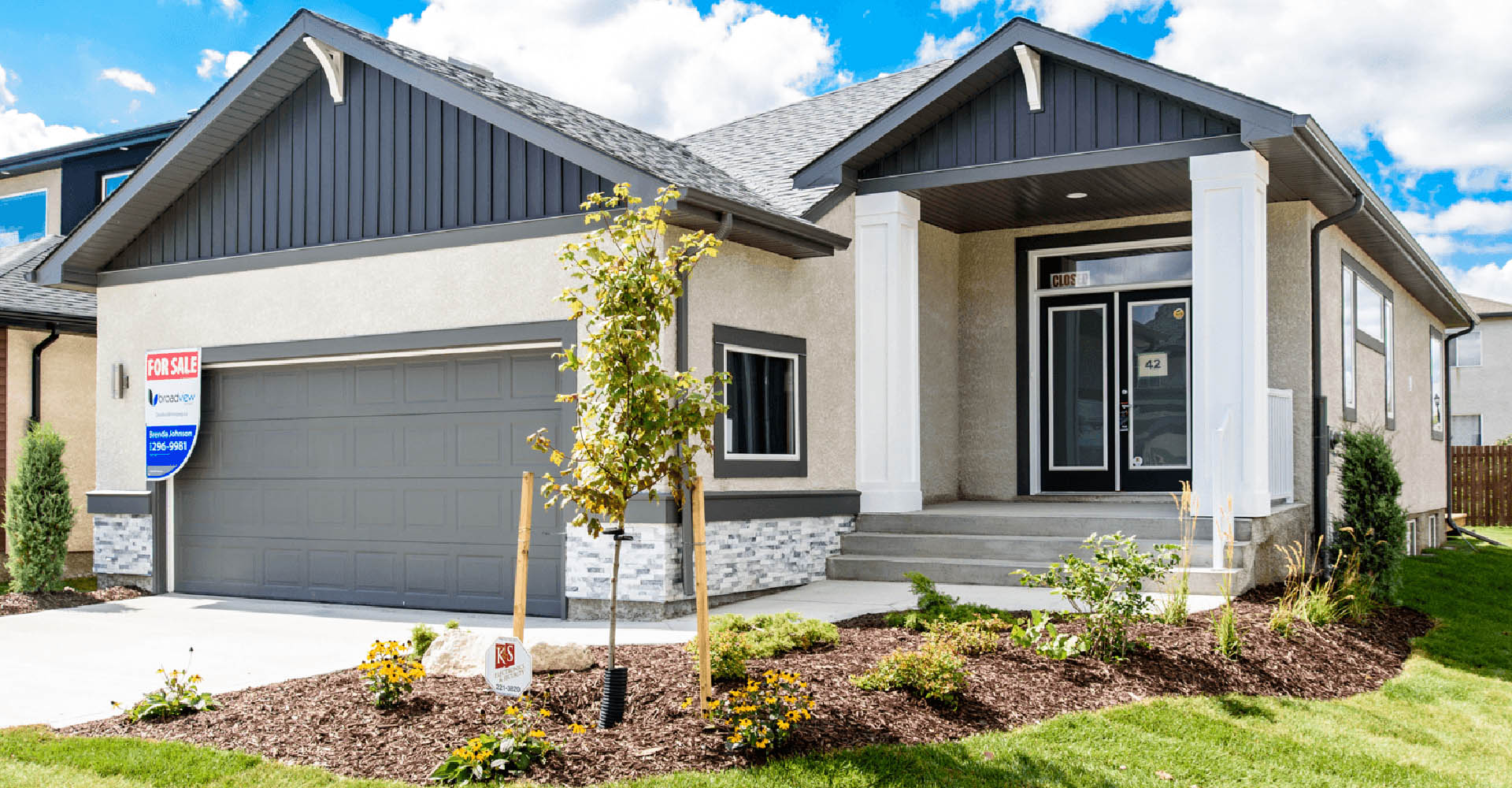 Bungalow
Bungalow
These homes are single-storey and are quite be popular with two types of home buyers: the first-time homebuyer and the retiree looking to downsize, with good reason. However, many families looking to 'move-up' love them too!
Most bungalows offer an open floor plan, which is great for a family. You can be prepping in the kitchen while keeping an eye on your child as they watch TV in the great room. Plus, you do have the option of finishing the basement if you're looking for some more living space. The open floor plan is also great for anyone who has mobility issues - no stairs to worry about!
According to an interview done with the National Post, Mike Holmes says that bungalows are a good bet, and he knows houses!
One great example of this popular home style is our Heritage bungalow model, coming it at almost 1,500 square feet.
Inside, you'll discover a spacious kitchen with a large pantry closet for storing food in addition to lots of cabinet space. The master bedroom is especially big, with plenty of space for a king-sized bed. It’s set at the back of the home, away from the street. If you don’t need the extra bedrooms, consider turning one of them into a home office. You can also easily take out the closet, giving you a bit of extra space within the room and making it feel more like a real office.
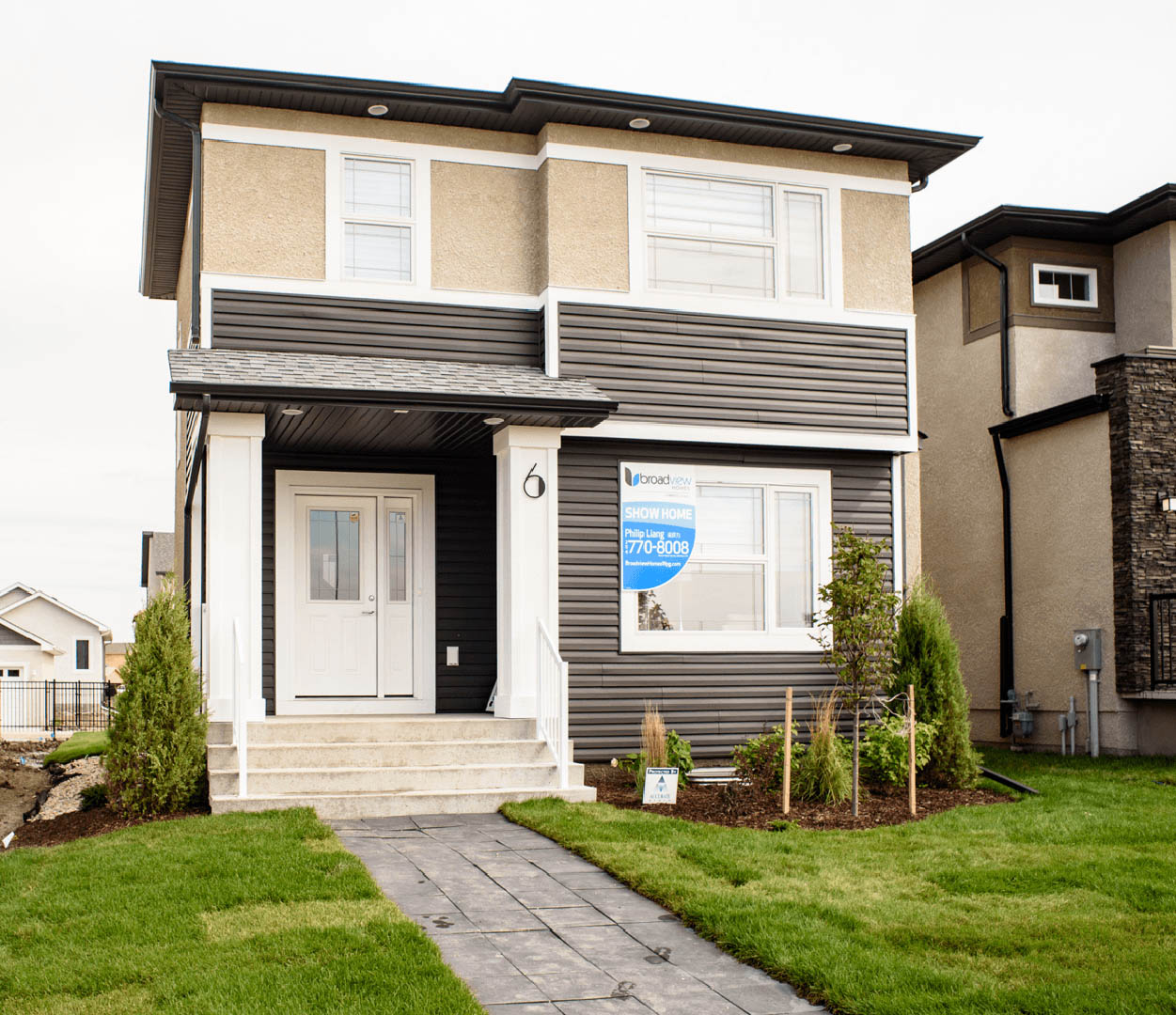 Two-Storey
Two-Storey
Two-Storey homes provide the largest living space of our collection. These tend to be the house people think of when picturing that forever home. A bonus of this is larger homes usually have more options!
Broadview Homes offers two-storey plans for both front lane and rear lane homes. Rear lane homes offer a great price incentive as the majority of the time the price of the lots are lower than that of front drive.
If you've set your sights on the 'traditional' two-storey large family home with a front attached garage, you're going to want some options and space. The open concept layouts are expansive, both in width and height, with nine foot high ceilings that reach an astounding 18 feet in the great room.
Living in a home using the Highcrest floor plan would mean having a large gourmet kitchen, a master bedroom with a walk-in closet and fabulous private ensuite, to highlight some features. You'd also have the option of developing the lower level of this home to add a fourth bedroom, third full bath, and even a recreational room! The options available with this floor plan are a testament to how Broadview homes can offer you and your family room to grow.
If you don’t see exactly what you like, talk to one of our new home sales consultants about making some adjustments. It’s often possible to move walls or add doors to create a different feel to a home.
Adding Extra Space
Everyone wants the most bang for their buck, and more living space is always a popular request. That’s why each of these floor plans allows you the option to have a finished basement. This can add anywhere from 400 to 1,000 square feet to the total square footage of your home. These designs add extra bedrooms, bathrooms, or recreational rooms. Maybe you’d like to use it for a man cave or a home theatre!
The possibilities are endless. Finishing the basement does add to the overall cost of the home, but it's something to consider when budgeting for your home.
At Broadview, we pride ourselves on designing homes that are as functional as they are beautiful. No matter what type of lifestyle you want to lead, you’re sure to find a home style that fits your needs.
Originally posted April 10, 2017, updated March 28, 2019.

