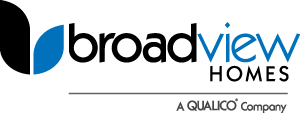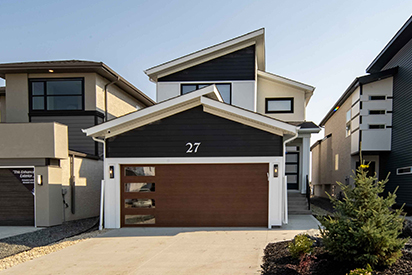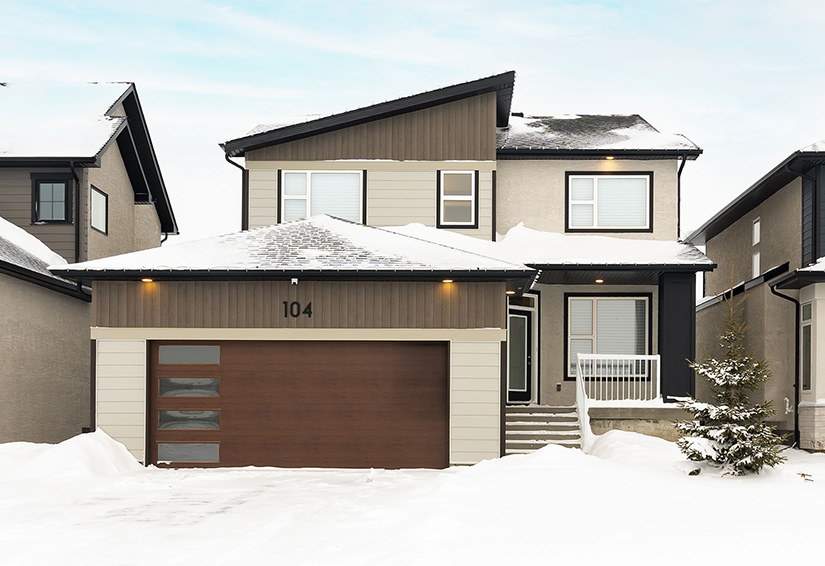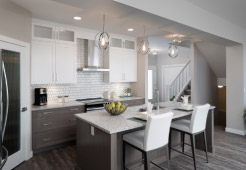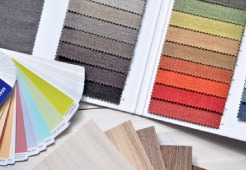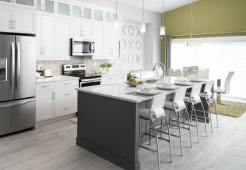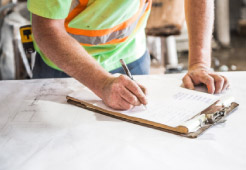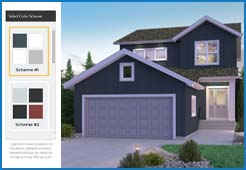Explore Our Show Homes
Explore our show homes throughout Winnipeg and surrounding areas. Get a feel for the plan you love, or get inspiration for your new custom home. It is never too early to start touring. Have fun exploring these amazing properties!
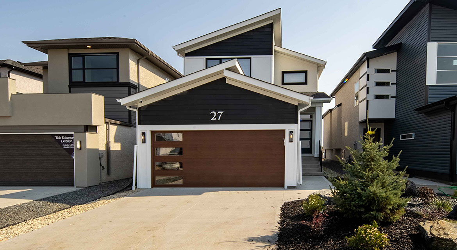
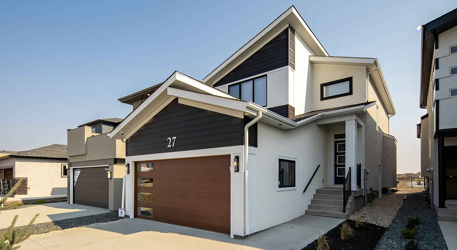
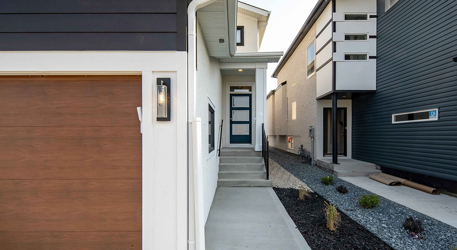
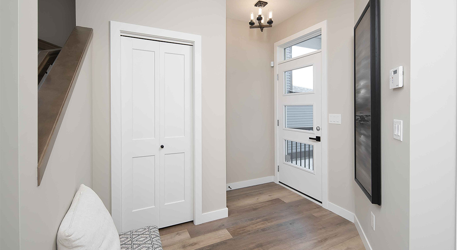
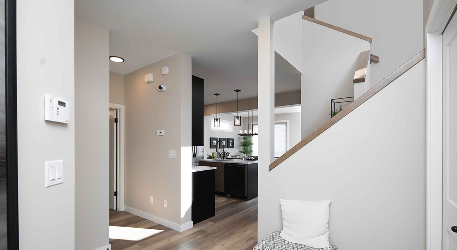
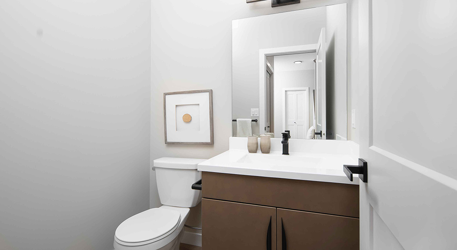
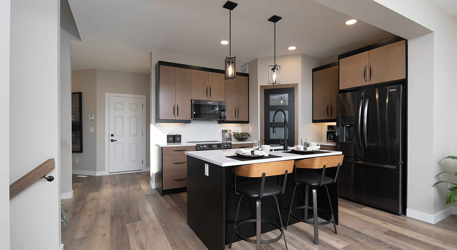
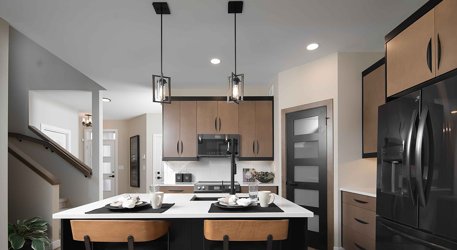
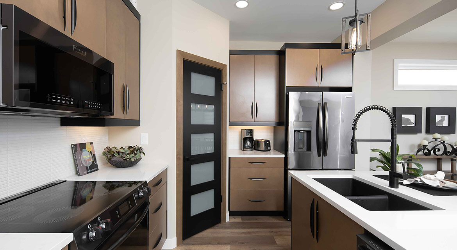
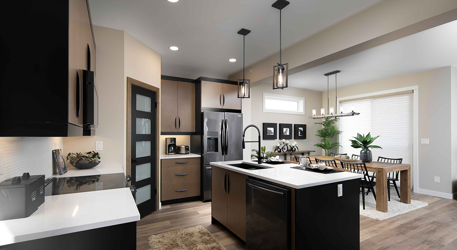
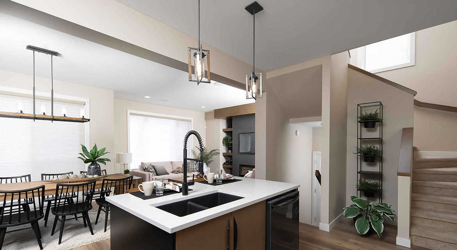
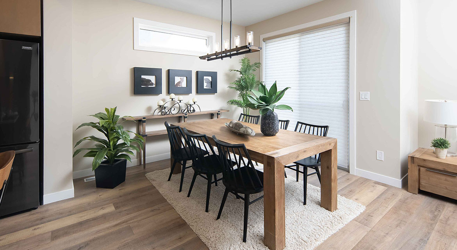
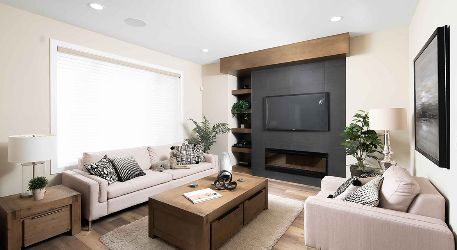
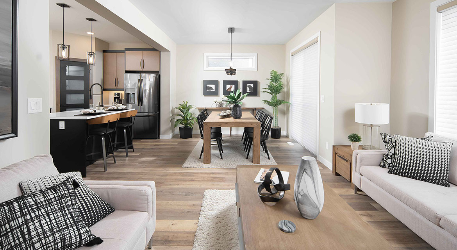
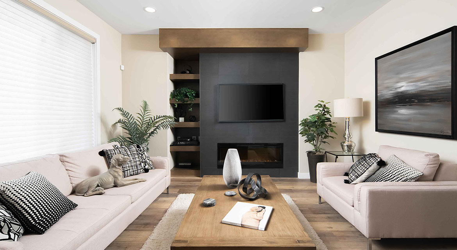
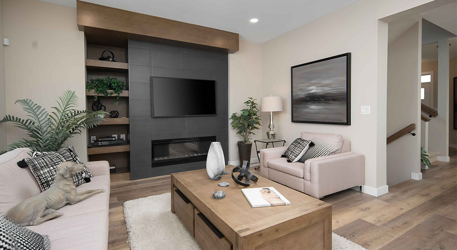
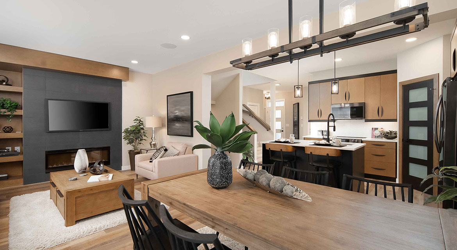
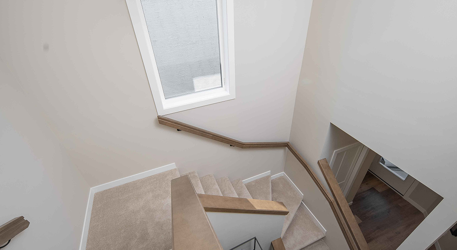
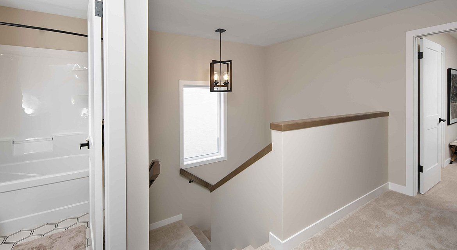
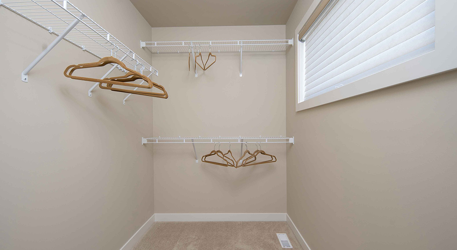
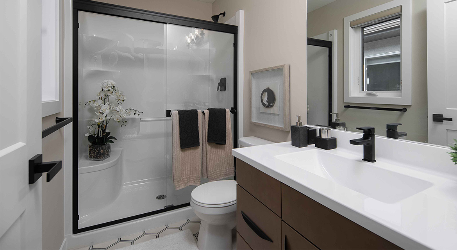
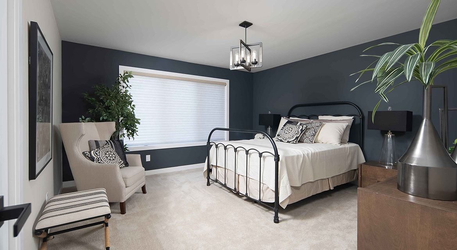
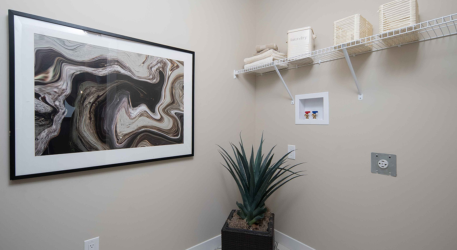
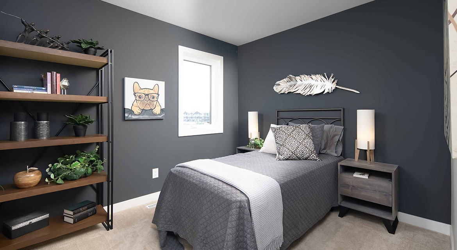
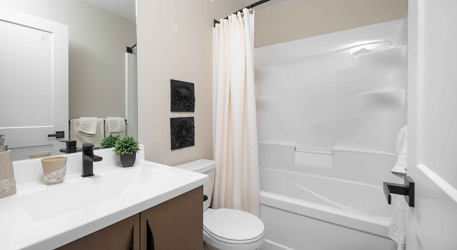
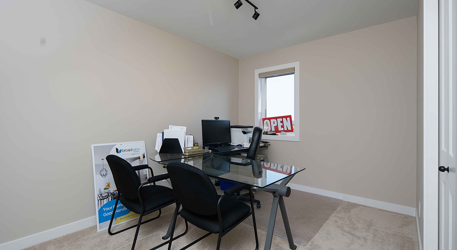
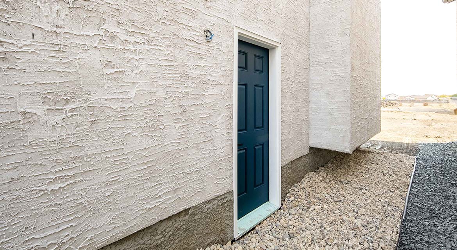
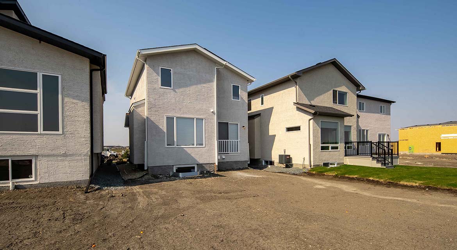
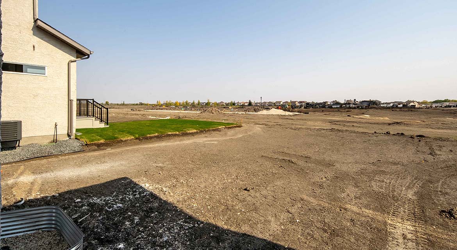
Features
- Energy Modelling Kit Included
- 18'-6" X 24' Double Attached Garage
- Side Entry
- Front Landscaping Included
- Disc Lights in Kitchen & Great Room
- 2 Hanging Pendant Lights Over Kitchen Island
- 6' X 8' Patio Door in lieu of 5'
- Fireplace/Entertainment Unit w/Ceramic Tile
- Samsung OTR Microwave in Stainless Steel
- Vinyl Plank Flooring - Entire Main Floor
- Vinyl Flooring - Ensuite, Laundry, Upper Bathroom
- Carpet - Stairs & Bedrooms
- Maple Cabinets in Kitchen
- Ceramic Tile Backsplash at Kitchen
- Quartz in Kitchen
- Cultured Marble in Bathrooms
- Soft Closer Doors/Drawers in Kitchen
- Ensuite and WIC in Primary Bedroom
- Upgrade Ensuite Tub to 5' Shower
- Black Exterior PVC Windows
- Air Conditioner Included
- Lower Level of Home Optional to Develop
- 1-2-5-10 Year New Home Warranty
Anticipated target possession is summer 2024.
Welcome to "The Preston" Show Home, in Devonshire Park!
Built with energy efficiency in mind, 27 Jerry Klein Drive offers a modern appeal with angular roof lines, wood accents, and acrylic stucco finishes! Upon entering the home, you are greeted with a spacious front foyer and coat closet. Where modern and traditional meet, the kitchen features summit maple frappe cabinets, with contrasting black hardware throughout. The ceramic tile backsplash beautifully complements the quartz countertops, which are highlighted by hanging pendant lights above. Upstairs, the primary bedroom is completed with a WIC and private ensuite, creating a private sanctuary to retire to at the end of the day. Finally, a convenient second floor laundry room completes the home and provides additional storage.
Floorplans
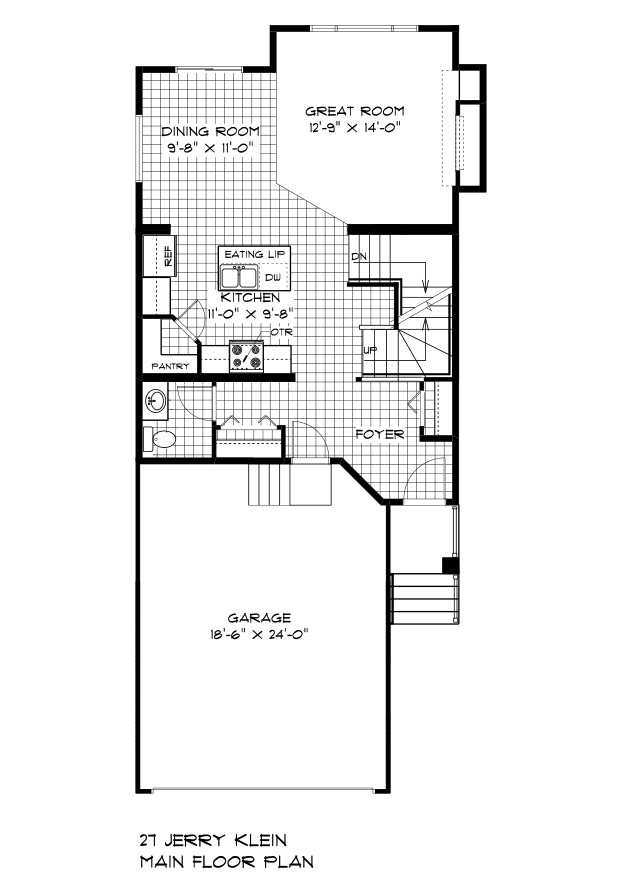
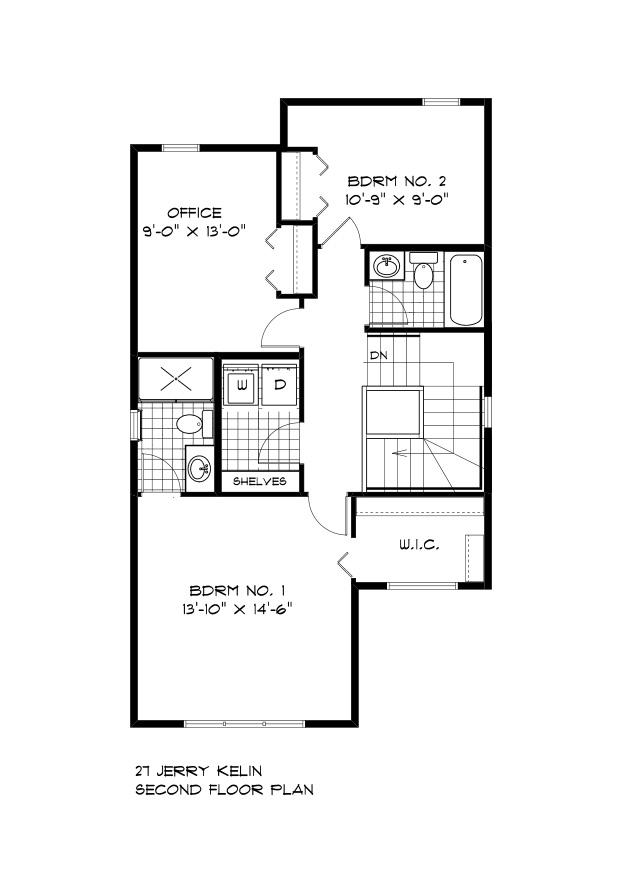
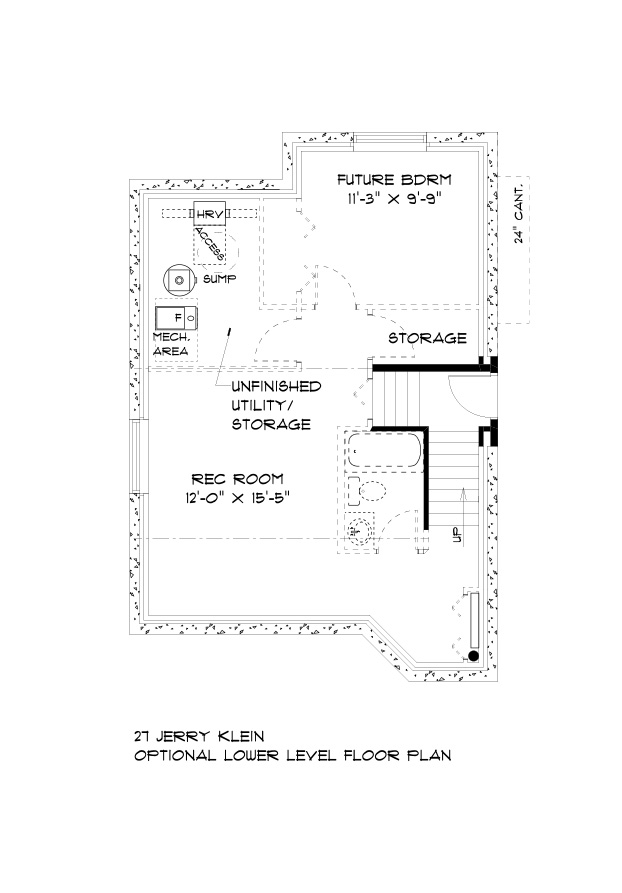

Video

Show Home Hours
Monday - Thursday: 4:00pm - 8:00pmSaturday & Sunday: 12:00pm - 5:00pm
