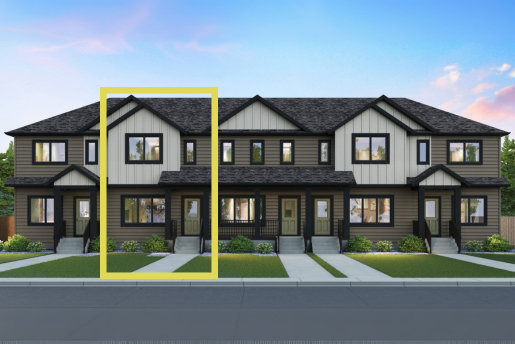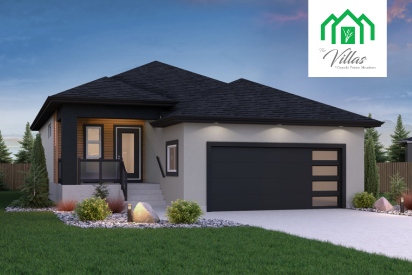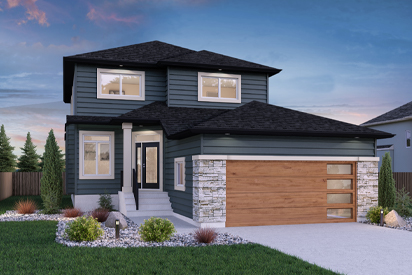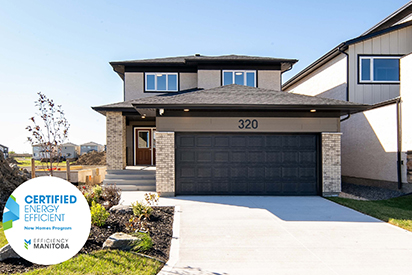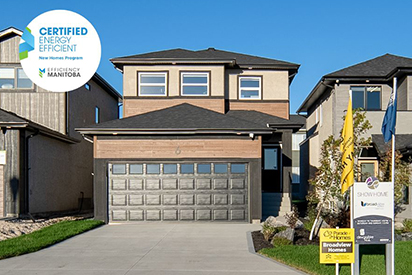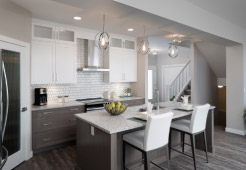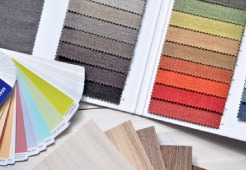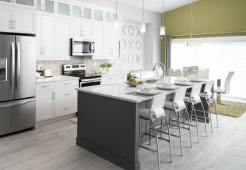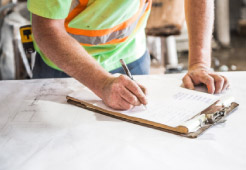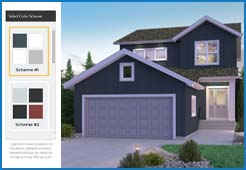Floor Plan Feature: The Heritage
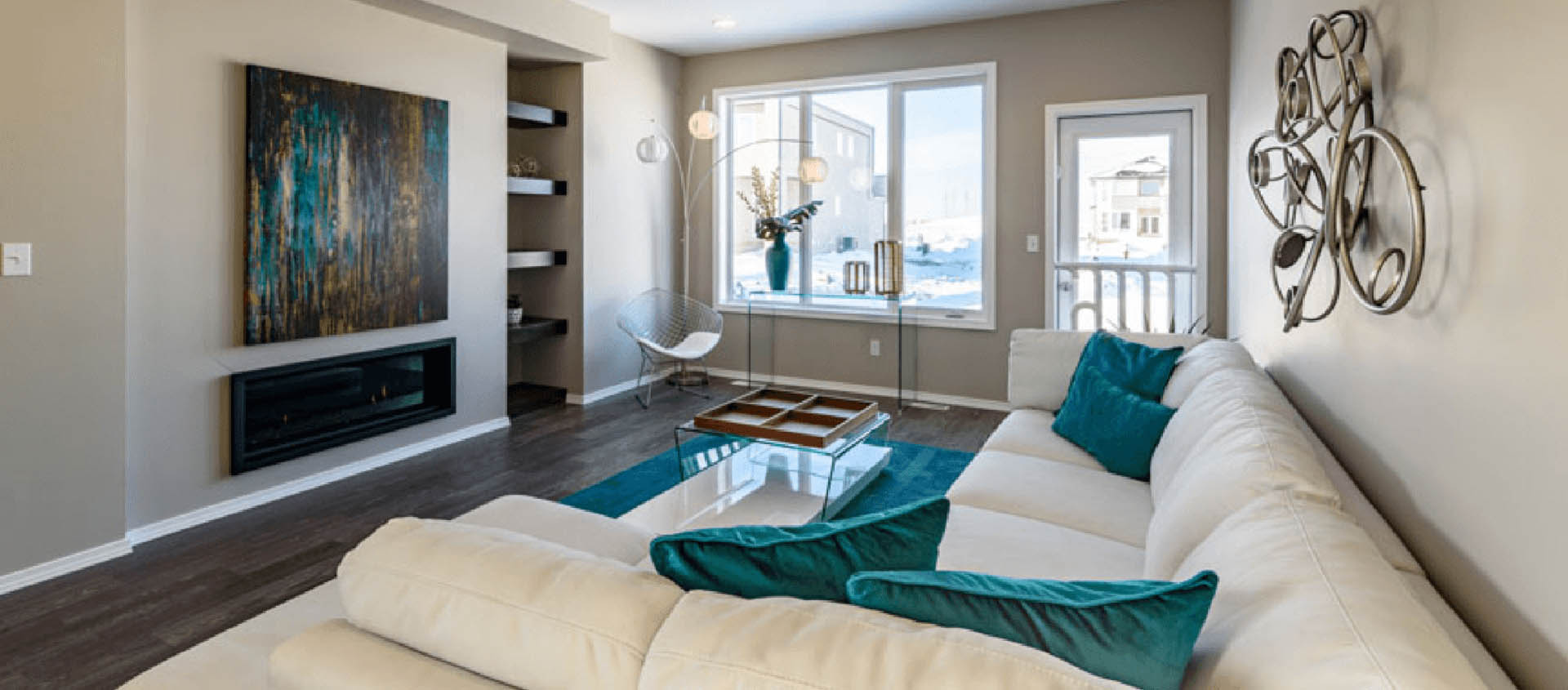
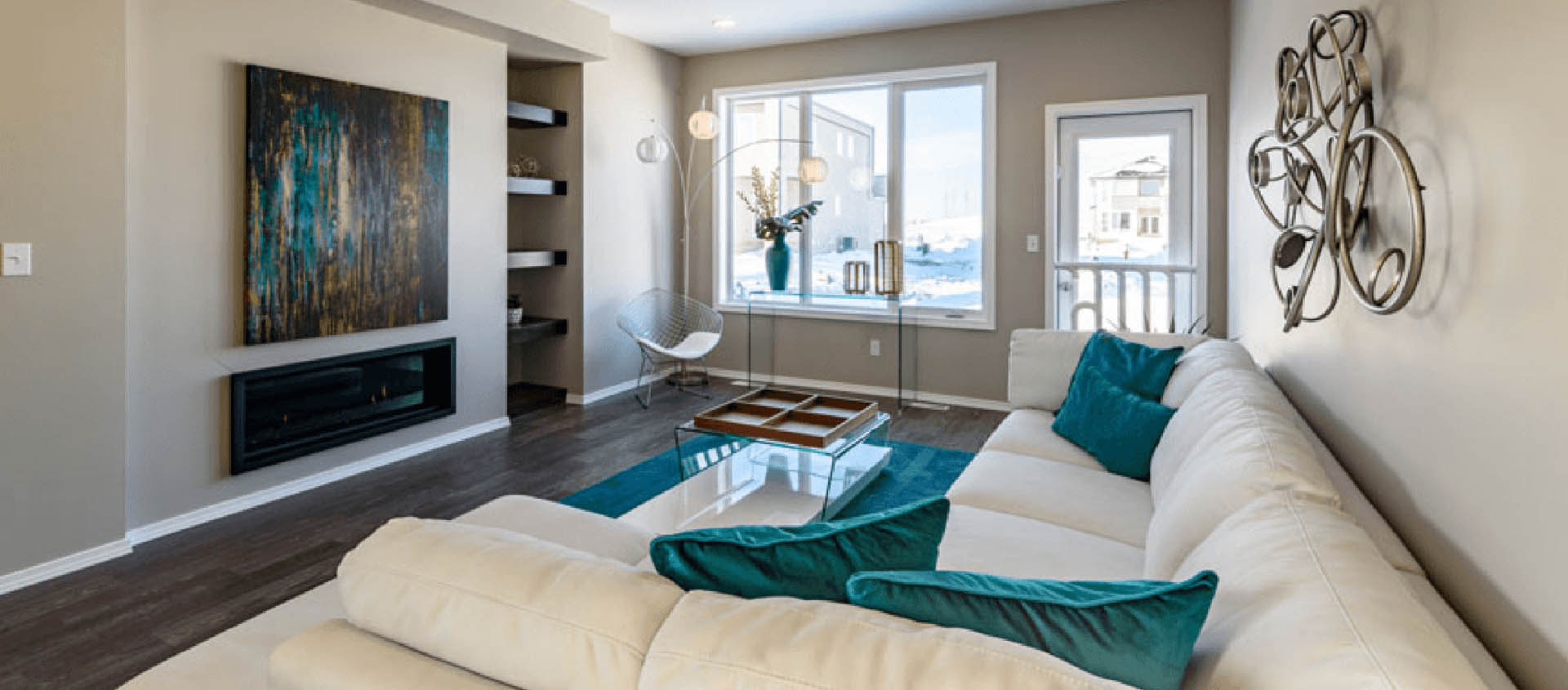 With almost 1,500 square feet in a bungalow-style home, the Heritage offers the space you need with a stylish interior. The single-storey floor plan is perfect for those with mobility issues or young children. And with today’s modern designs, you’ll get all of the same features you’ve been looking for, like walk-in closets and an ensuite in the master bedroom.
With almost 1,500 square feet in a bungalow-style home, the Heritage offers the space you need with a stylish interior. The single-storey floor plan is perfect for those with mobility issues or young children. And with today’s modern designs, you’ll get all of the same features you’ve been looking for, like walk-in closets and an ensuite in the master bedroom.
Take a closer look at this lovely home to see if it’s the right one for you.
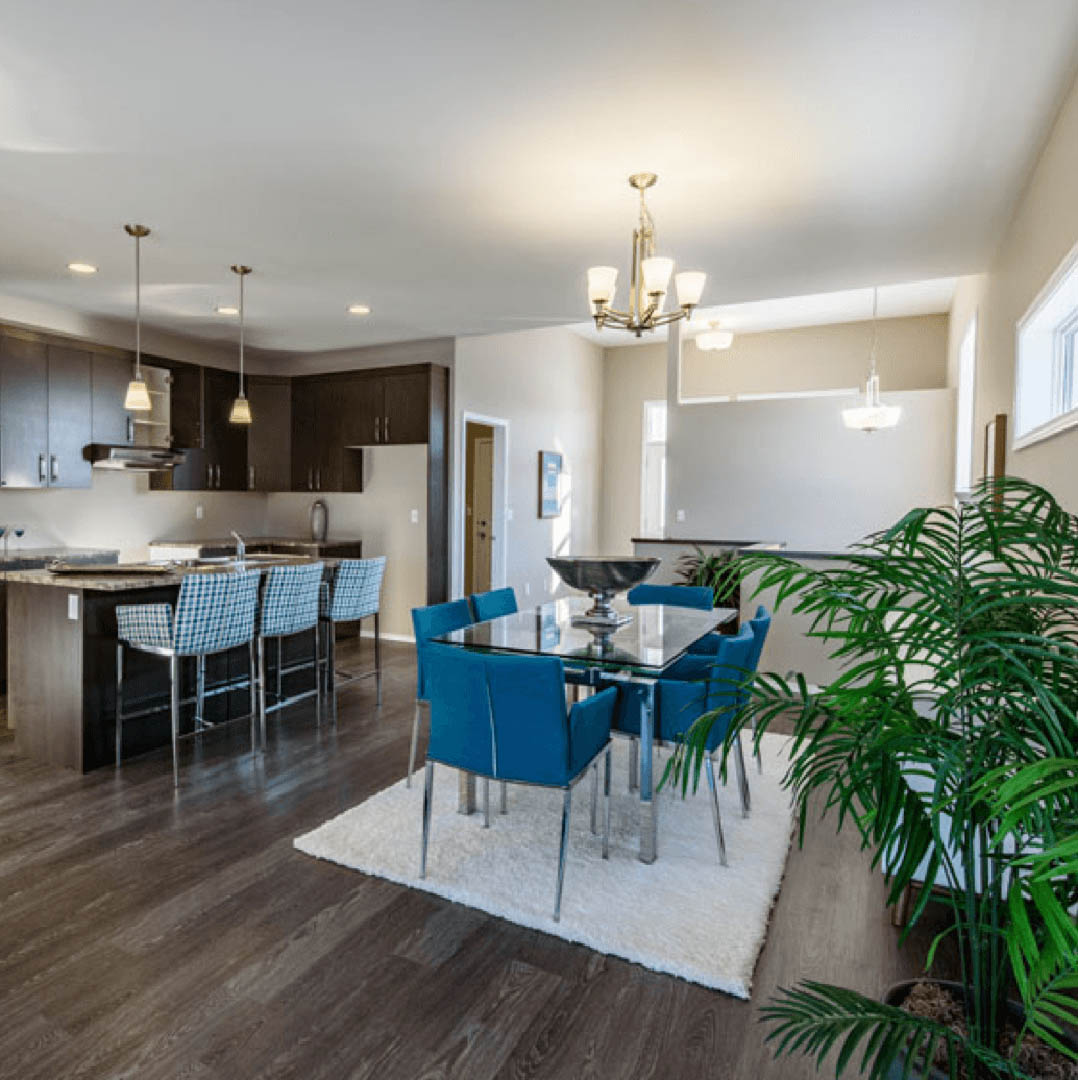 An Open Living Area
An Open Living Area
A quick look at the layout of this home shows you how spacious and open the living area feels. The kitchen and dining area are set together, making it easy to serve family meals. There’s also an eating lip at the island where the kids can eat a quick breakfast before they leave for school. You’ll love the size of the pantry and the amount of counter space you’ll have for preparing meals.
The great room comes with standard 9’ ceilings, giving the room an airy feel. Your family will enjoy spending time in this room, playing board games or relaxing on the couch while watching a movie. The alcove with built-in shelving gives you a bit of extra space for storage that doesn’t encroach on the square footage. Large windows in this room allow natural light to brighten the space. This is sure to be one of your favourite rooms in your new home.
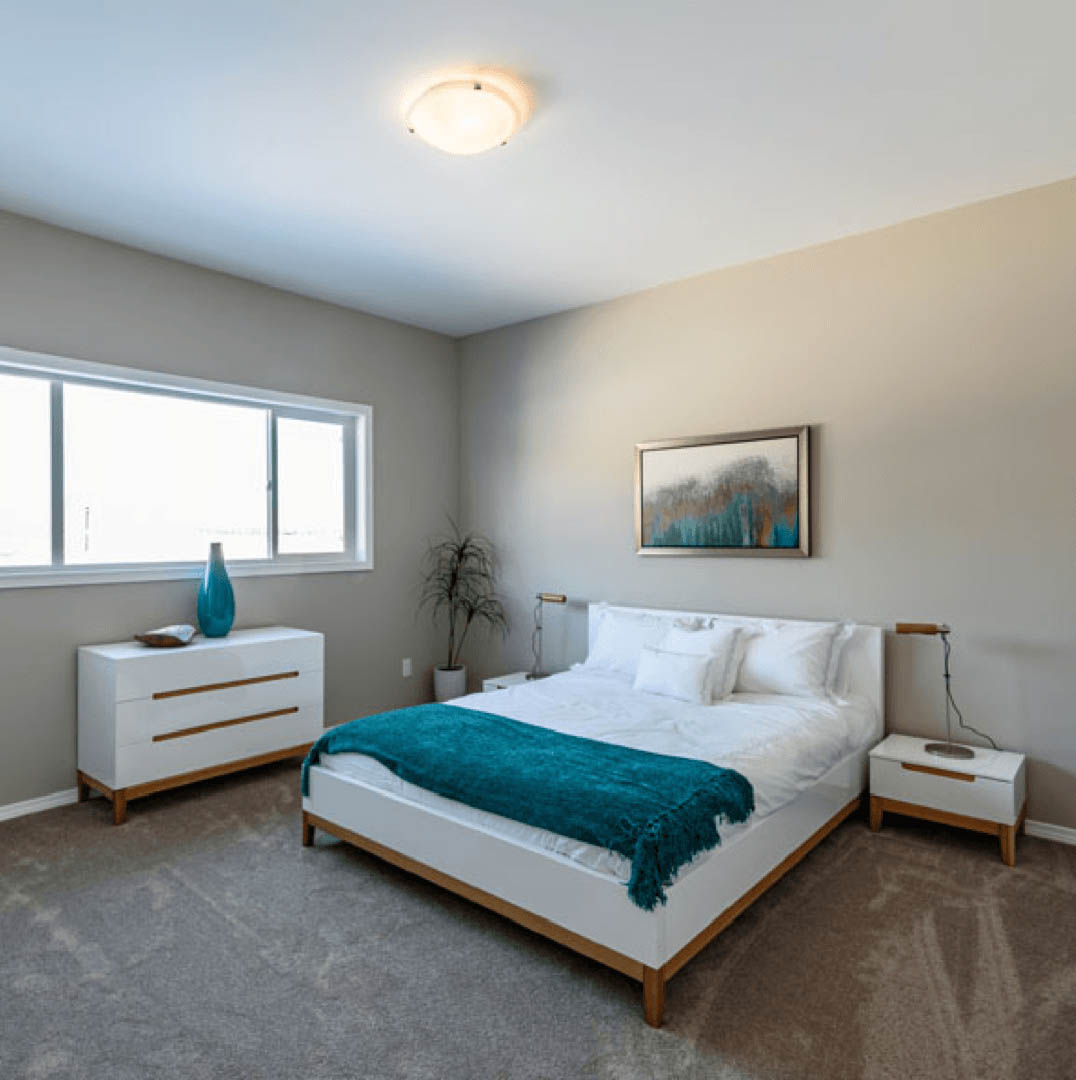 How Many Bedrooms Do You Need?
How Many Bedrooms Do You Need?
The standard version of the Heritage floor plan includes three comfortable bedrooms, but you may be able to adjust that to meet your own needs. For instance, one of those three bedrooms can be converted into a den area. This might be a good choice for a couple without children in the home. You could use that room as a home office or a hobby room.
On the other hand, if you need more than three bedrooms, you do have the option of developing the basement area. This fourth bedroom makes a nice guest suite, as the finished basement will also include a full bathroom.
When you build your home with Broadview, you can design the home you really need.
The Master Suite
Your master suite will feel like a relaxing getaway if you choose the Heritage model. The large bedroom offers plenty of space for your bed and other furniture, and the windows draw in the sunlight from outside, casting a warm glow throughout the space. You’ll enjoy the walk-in closet and your own private ensuite. It’s the perfect place to soak your troubles away at the end of the long day.
In a single-storey home, it’s sometimes hard to separate the bedrooms from the main living area, but we think we’ve done a great job of giving you the privacy you need. The closet and ensuite separate the sleeping area from the great room, so you’ll never have to worry about activity in that room keeping you awake.
Other Conveniences
The family entrance from the two-car garage includes a sizeable mudroom to help you keep your family’s things organized. The foyer where guests are more likely to enter is also spacious. You can easily welcome people into your home without a crowd waiting to get in the door to take off their coats.
Best of all, the washer and dryer on the main floor make it easy for you to get the laundry done. While this is a convenience for anyone who chooses this home, it’s especially important for those who might have trouble going up and down the stairs. The Heritage model offers a true single-storey living experience. You never have to use stairs if you don’t want to.
Personalized to Your Tastes
Remember when you choose to build a Broadview home, professional interior design is a part of the package. You’ll get to browse your options in our designQ design centre, then have a certified interior designer help you make your final decisions. This is a great opportunity to create a home that has a look that’s as unique as you are.
Available Communities
Even the best home wouldn’t be perfect if it wasn’t in the right community. Broadview builds in a variety of communities throughout the Winnipeg area. If you think the Heritage model sounds like the right home for you, ask an Area Manager about where you can build your home. Not all will allow bungalow-style homes, but you can build in some great areas like Bonavista and Starlite Village.
The Heritage model is a great choice for those who are looking for a single-storey floor plan. With its spacious living area, comfortable bedrooms, and affordable price, you can’t go wrong. Come visit any one of our show homes to see everything Broadview has to offer!

