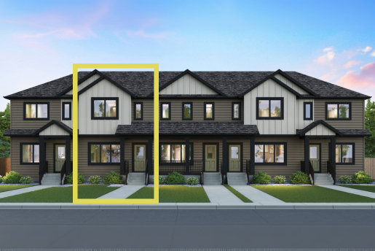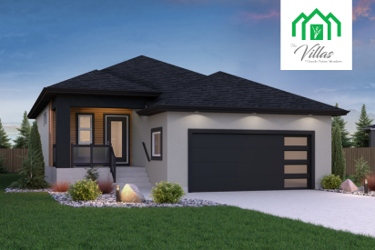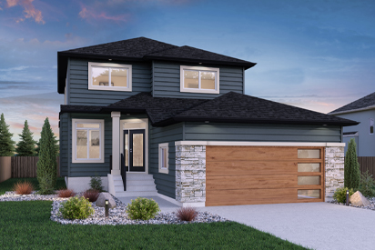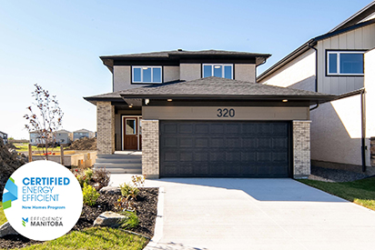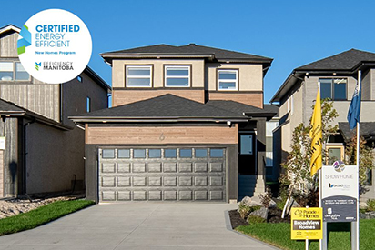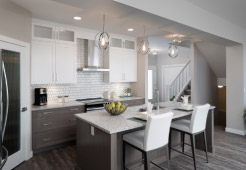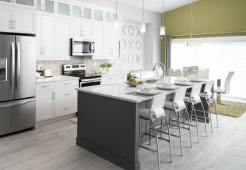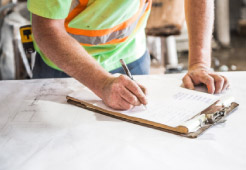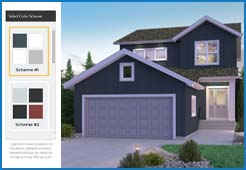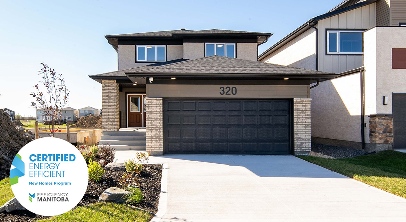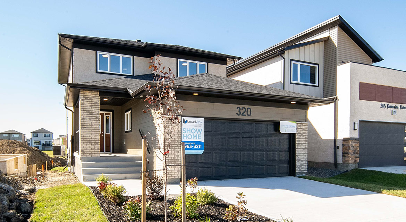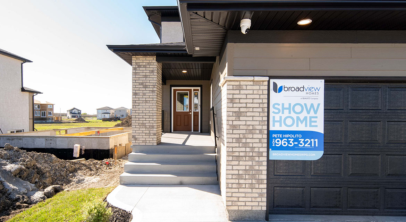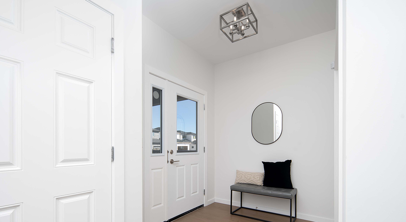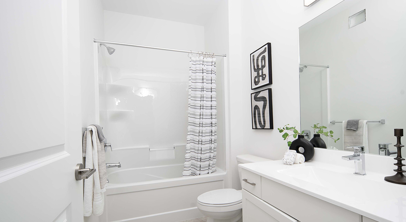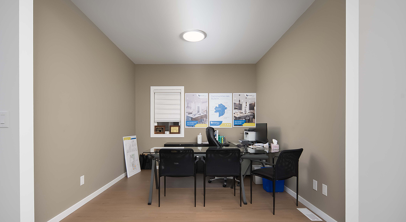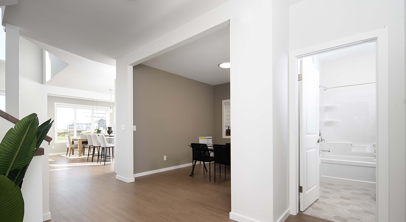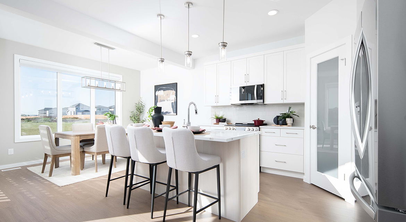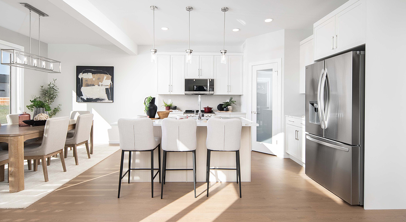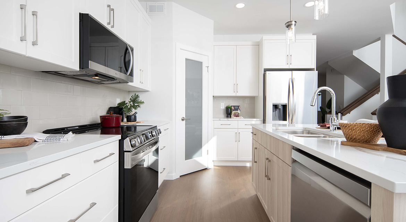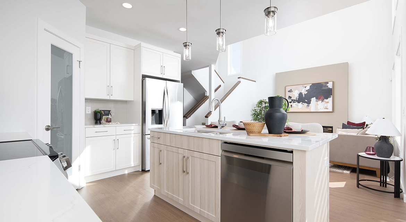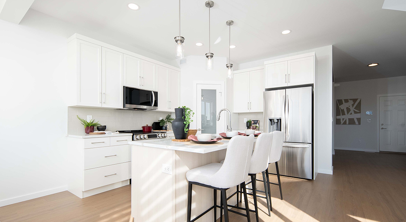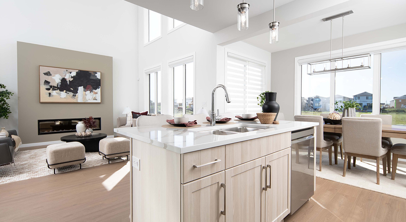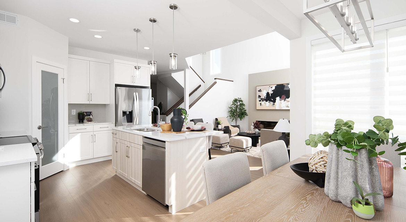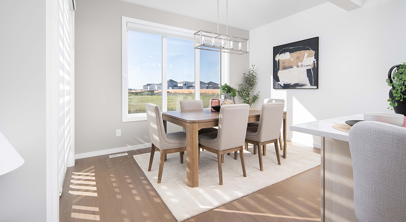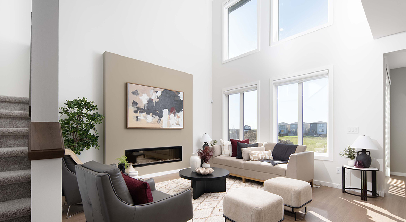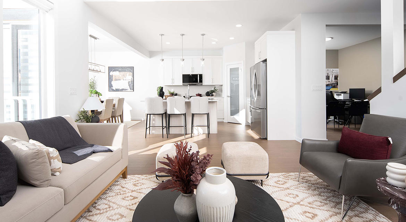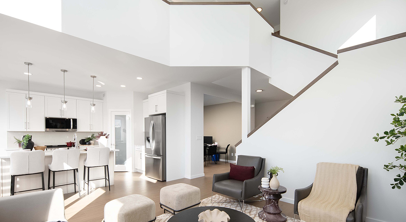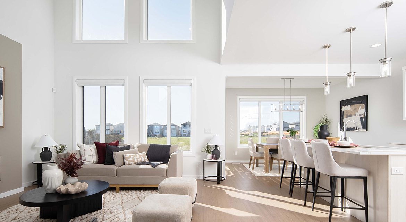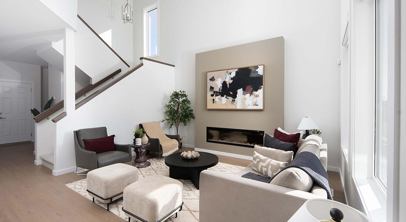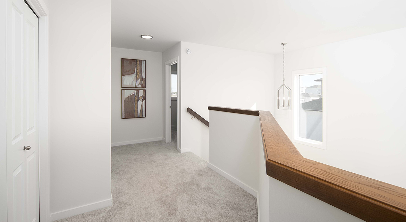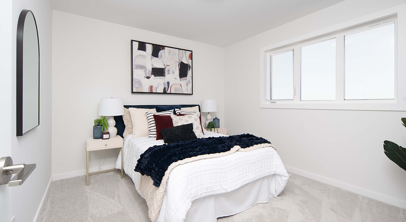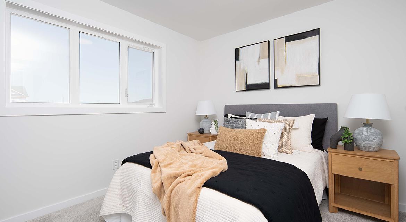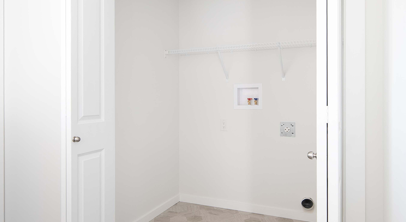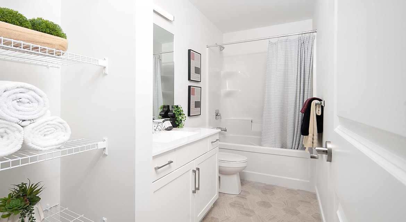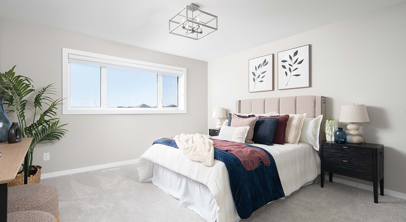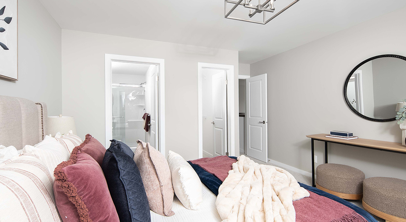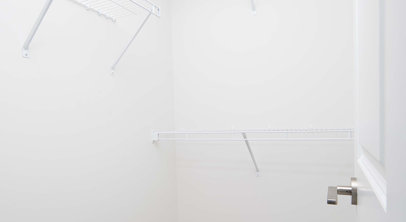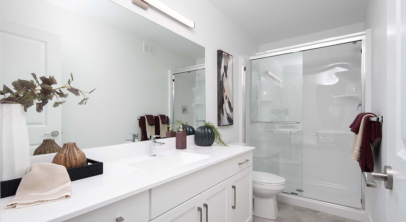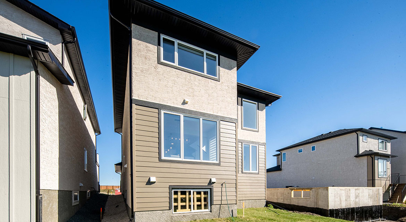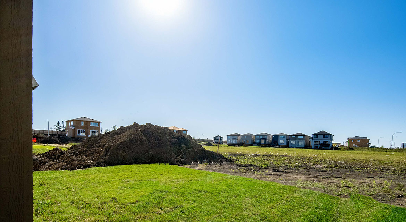Explore Our Show Homes
Explore our show homes throughout Winnipeg and surrounding areas. Get a feel for the plan you love, or get inspiration for your new custom home. It is never too early to start touring. Have fun exploring these amazing properties!
Features
- Park Lot
- 20' X 22' Double Front Attached Garage
- Landscaping Included
- Energy Modelling Included
- Air Conditioner Included
- 3 Pendant Lights Over Island
- Main Floor Full Bathroom
- Versatile Main Floor Den
- Upgraded Patio Door to 6' x 8'
- Linear Fireplace at Great Room
- LED Disc Lights in Kitchen & Great Room
- Stainless Steel OTR in Kitchen
- Quartz Counters at Kitchen
- Ceramic Tile Backsplash at Kitchen
- Open to Above Feature in Great Room
- Laminate Flooring - Main Floor Except Bathroom
- Carpet - Stairs and Bedrooms
- Vinyl - All Bathrooms, Laundry
- Second Floor Laundry
- 3 Bedrooms Upstairs
- 5' Shower in Ensuite in Lieu of Tub
- Larger Primary Bedroom Window
- Upgraded Windows in Basement
- Lower Level of Home Optional to Develop
- 1-2-5-10 Year New Home Warranty
*Fridge and Range included.
Welcome home to "The Upton" Show Home, in the community of Canterbury Crossing!
This thoughtfully designed 2-storey show home offers 1,801 square feet, 3 bedrooms, and 3 bathrooms. From the moment you step inside, you are greeted by a large, welcoming front foyer that sets the tone for the home's warm and contemporary style. The main floor den provides a flexible space ideal for a home office, playroom, or study. The open-to-above great room is enhanced by expansive windows that permeate the space with natural light and is anchored by a sleek linear fireplace. The kitchen is a showstopper, boasting two-toned cabinetry with satin white on the perimeter and light woodgrain at the island, accented by black hardware for a modern contrast. Quartz countertops and a glossy white ceramic tile backsplash complete the clean, elegant aesthetic, while a corner pantry adds function and storage. Upstairs, you will find three spacious bedrooms, including the primary bedroom with private ensuite and walk-in closet. The second-floor laundry room provides everyday convenience. 320 Desrosiers blends comfort, style, and practicality — ready to welcome you home today!

Floorplans
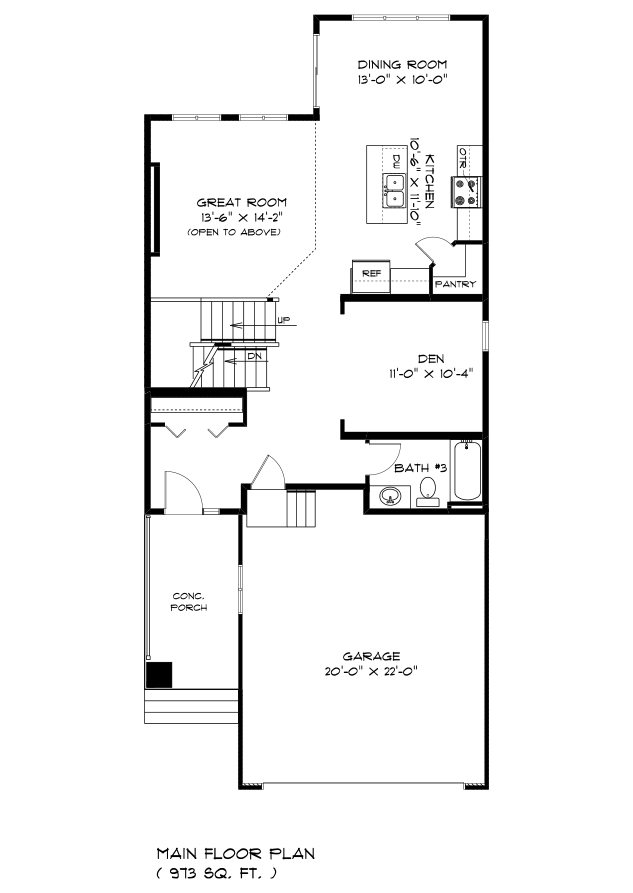
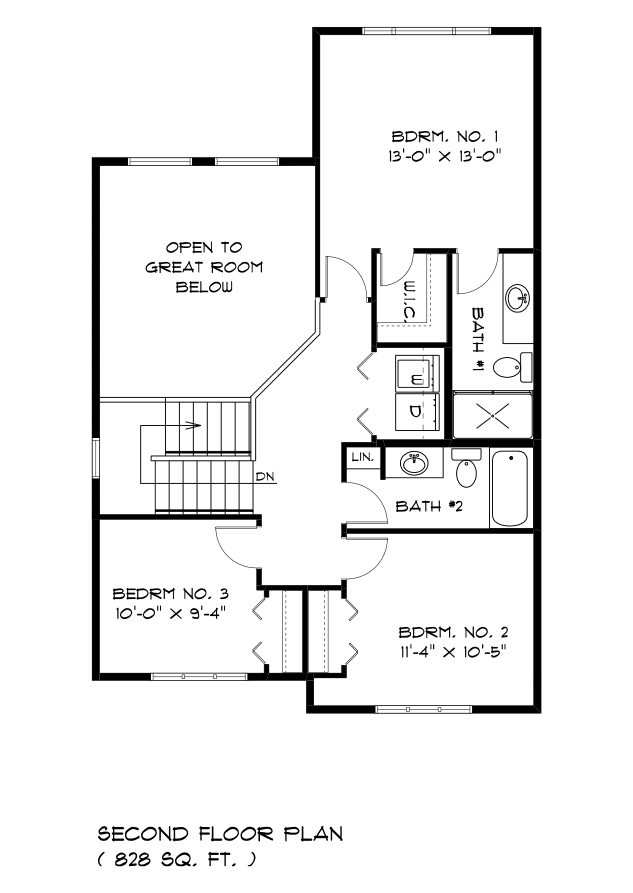
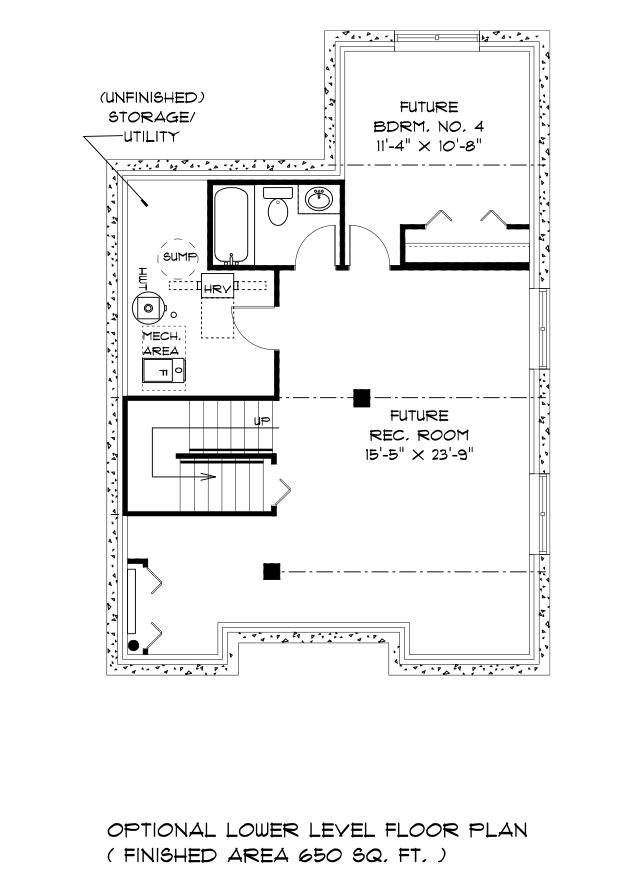
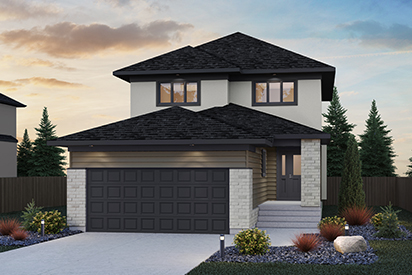
Video

Show Home Hours
Show Home Hours:Monday - Thursday: 4:00pm - 8:00pm
Saturday & Sunday: 12:00pm - 5:00pm

