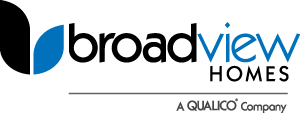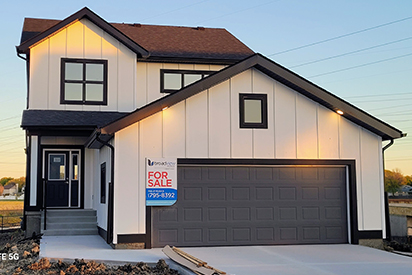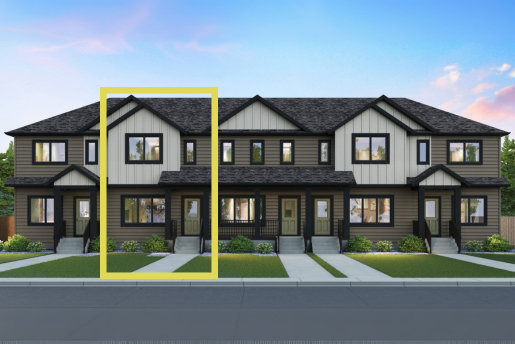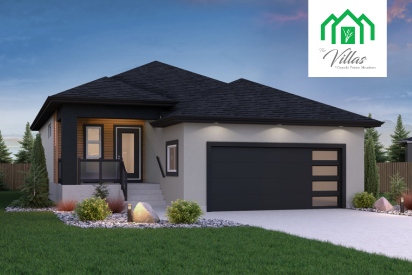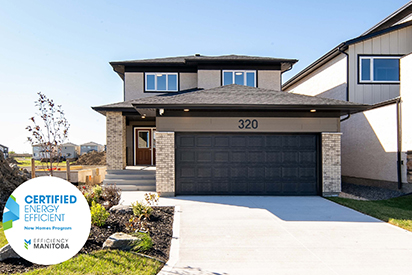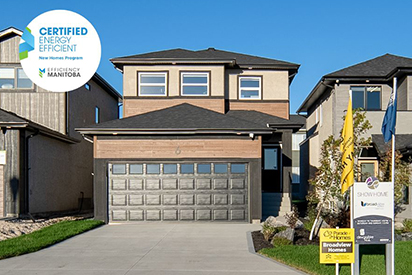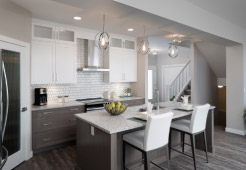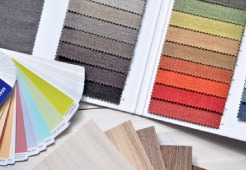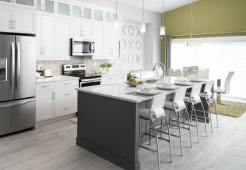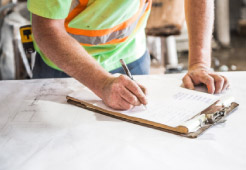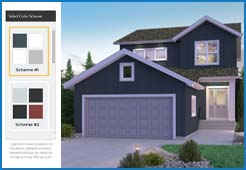Floor Plan Feature: The Avalon
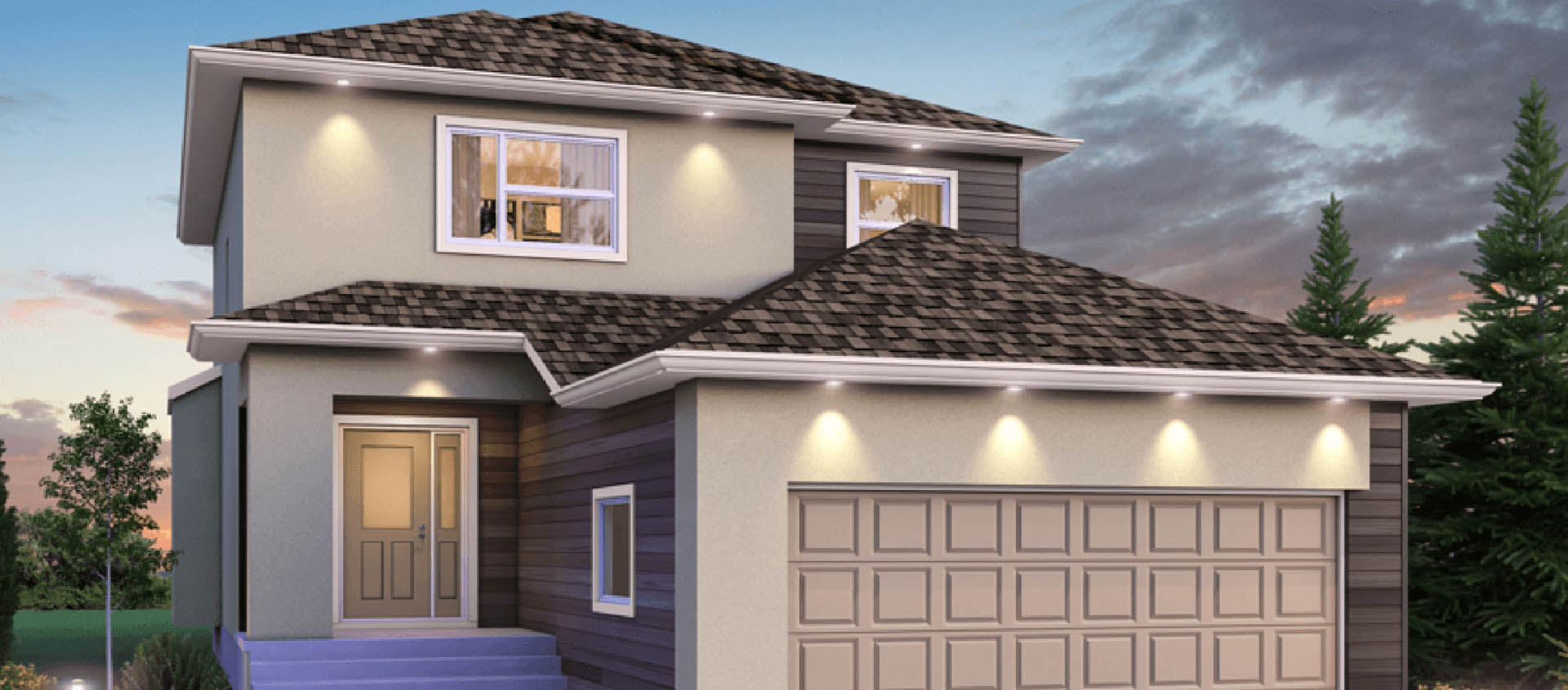
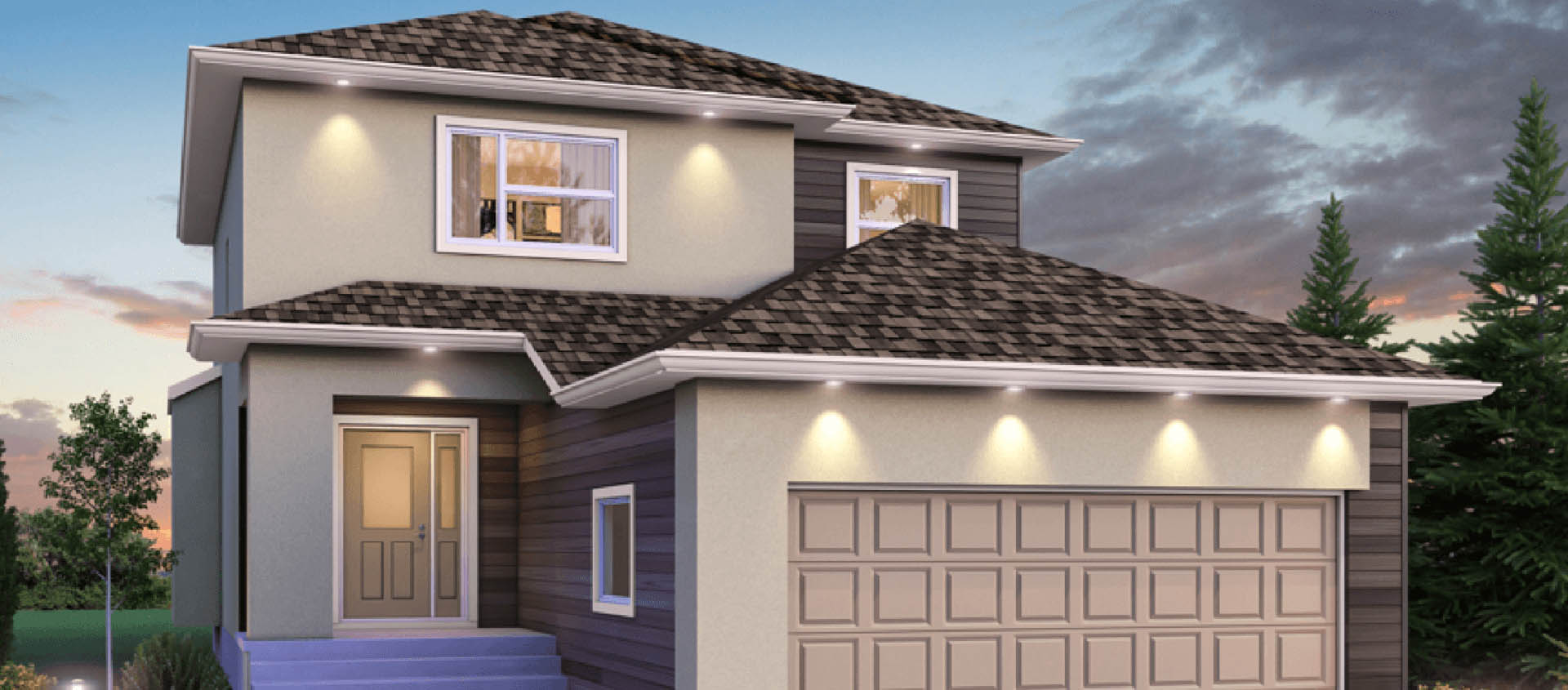 At Broadview Homes, we understand the needs of families throughout the Winnipeg area. That's why we pride ourselves on developing modern, flexible, family-friendly models you're sure to love. Take our new Avalon model, for instance. Ready and waiting to be built in any of Broadview's highly sought-after communities, this three bedroom, two and a half bathroom home model can offer your family over 1,800 square feet of pure luxury.
At Broadview Homes, we understand the needs of families throughout the Winnipeg area. That's why we pride ourselves on developing modern, flexible, family-friendly models you're sure to love. Take our new Avalon model, for instance. Ready and waiting to be built in any of Broadview's highly sought-after communities, this three bedroom, two and a half bathroom home model can offer your family over 1,800 square feet of pure luxury.
A Welcoming Entrance
A covered porch at the entrance sets the tone for this lovely floor plan. The foyer features enough space for your guests to come in without feeling crowded. There’s a closet for their jackets, and a bench for those who need a little bit of help putting their shoes on or taking them off. The family’s entrance through the garage has a mudroom area, featuring a walk-through pantry, to make it easier for you to keep the clutter contained. You can easily set up this space with different “lockers” for family members as well.
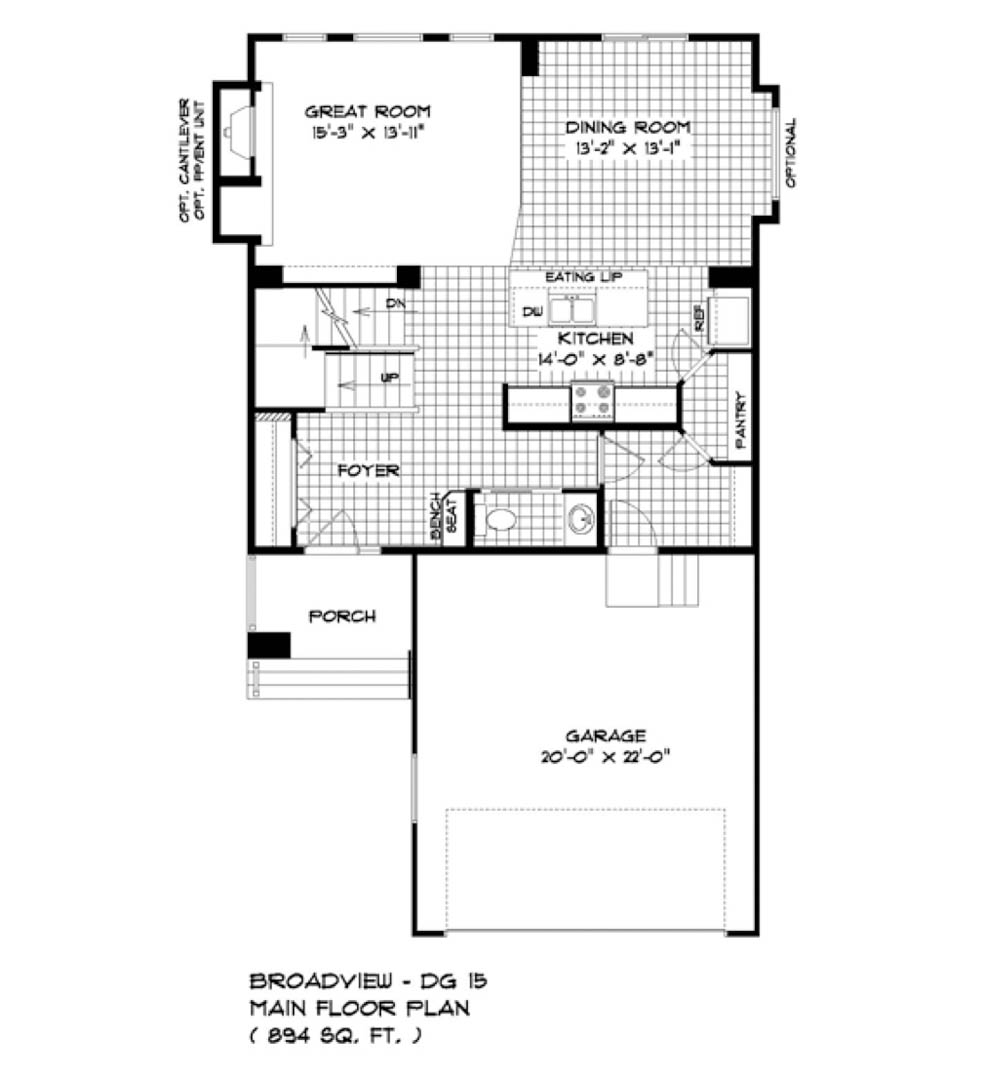 Stylish Open-Concept Living
Stylish Open-Concept Living
The living area includes the kitchen, dining area, and great room you’d expect in any open-concept living plan, but this particular layout has an especially comfortable feel. Rather than having all of these rooms in a single line, the great room and dining area are both overseen by the inviting corner kitchen. What's more, an optional cantilever in the great room will give you a bit of extra space for furniture and make the room feel more open and inviting.
The kitchen island, complete with eating lip, makes quick morning breakfasts or snacks a breeze and the walk-through pantry gives you the space to store everything you need and then some.
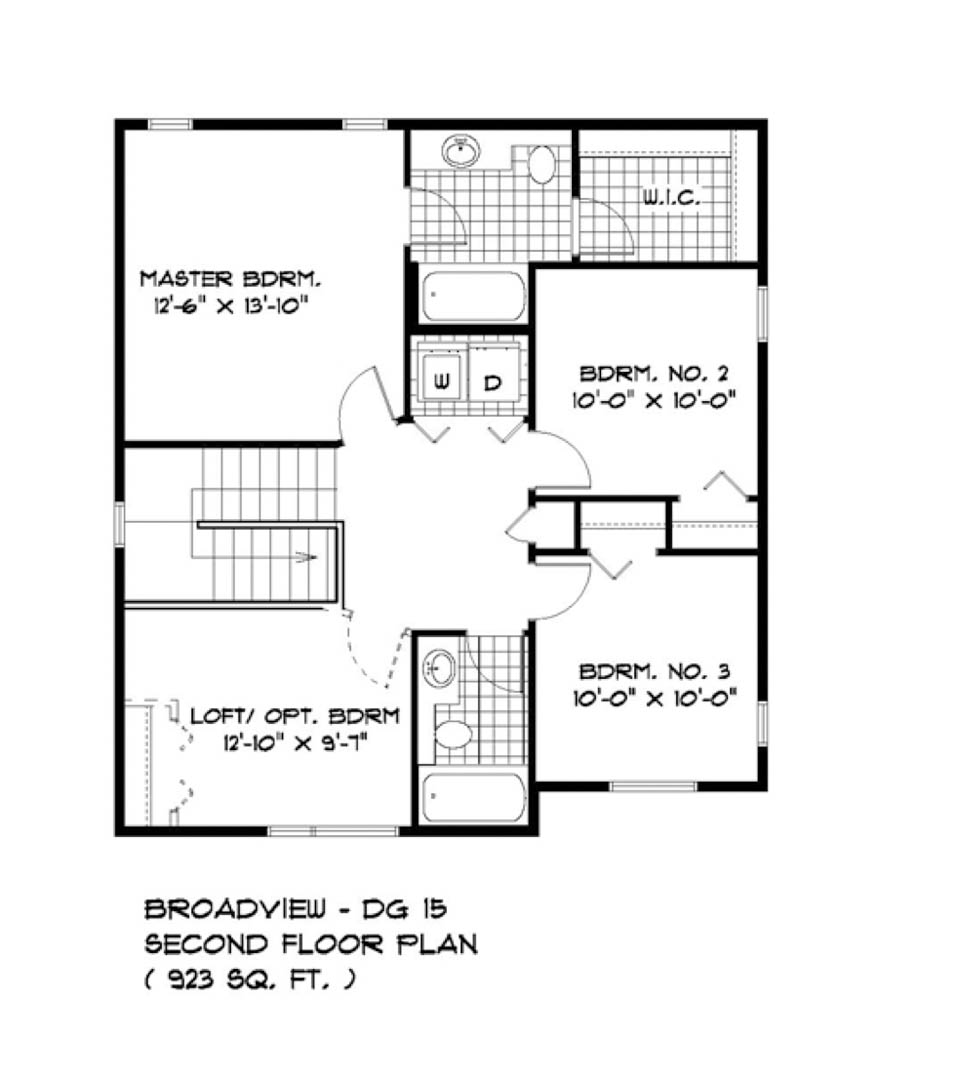 Spacious Second Floor
Spacious Second Floor
In looking at the layout for the second floor, the first thing you’ll notice is how large the bedrooms are.
The kids’ bedrooms are definitely big enough to include the full-size beds that are so popular in children’s rooms these days. Even with a large bed, they’ll have space for a desk and a “chill zone” with bean bag chairs or any other items they think will make their room look cool.
The master bedroom alone has over 150 square feet of space, and there’s also an ensuite and a walk-in closet. The walk-in closet is through the bathroom, which is a layout many people prefer.
Here too, the second floor offers a flexible loft space (perfect as a bonus room or fourth bedroom) as well as convenient upper floor laundry!
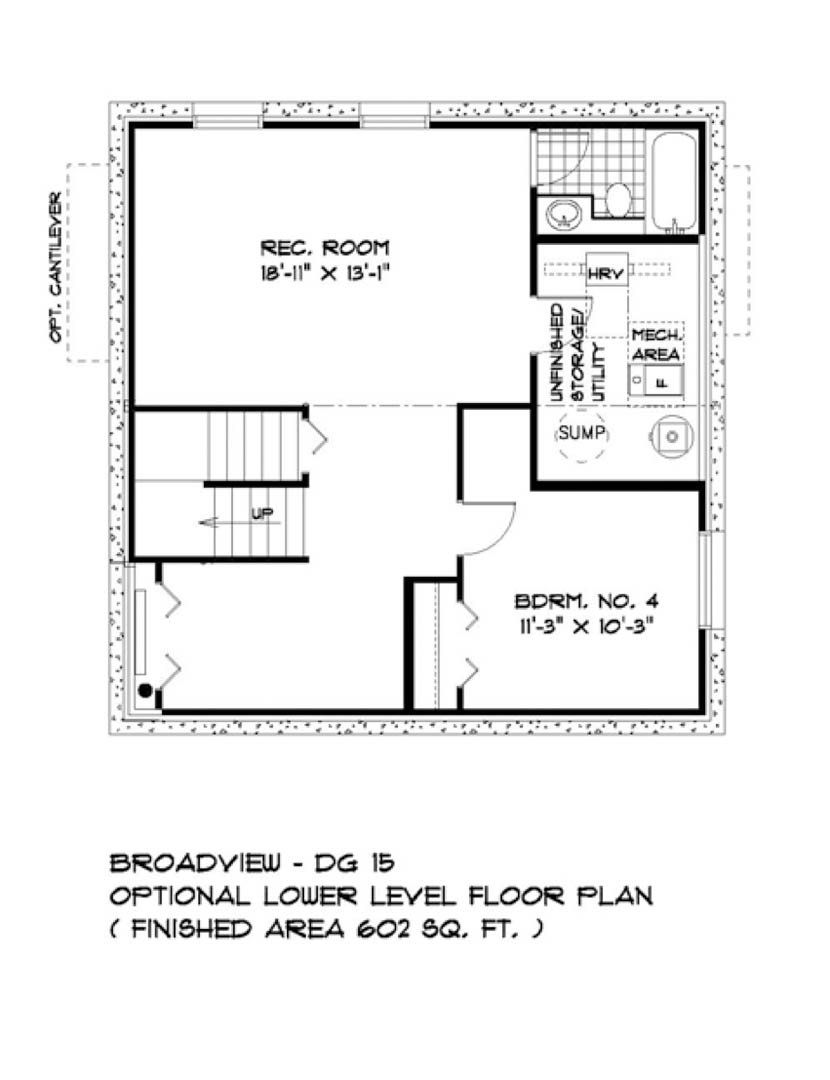 Options for More
Options for More
The Avalon has everything families need to live a comfortable life, but if you’d enjoy even more space, you may want to include a finished basement. This could add over 600 square feet of living space, including a fourth (or fifth) bedroom, a full bathroom, and a large rec room.
Doing this would likely be more affordable than looking for a home that already includes 2,400 square feet of space and you’ll enjoy how separate the finished basement can feel from the rest of the home. Teens will like hanging out in the rec room without bothering their parents, while guests will feel like they have their own private suite.
As we mentioned, the Avalon model can be built in any Broadview neighbourhood. Whether you prefer the parks and green spaces offered by Ridgewood West, or the vibrant sustainability of Devonshire Park, you can have a beautiful home in a community you've always dreamed about. Learn more about this great floor plan, then take a peek at any one of our show homes - we'd love to answer any questions you might have!
