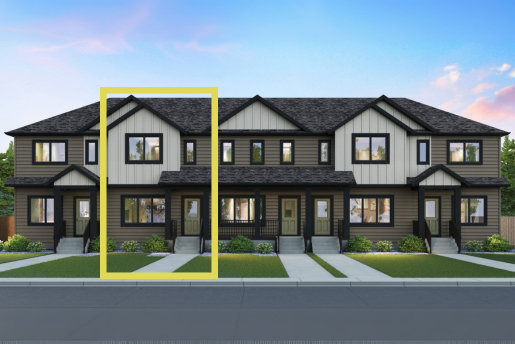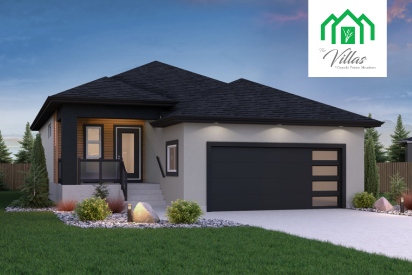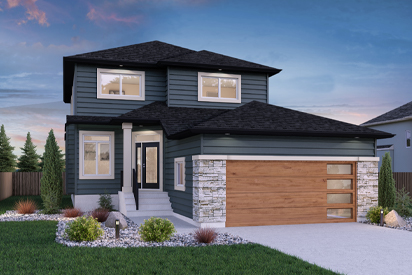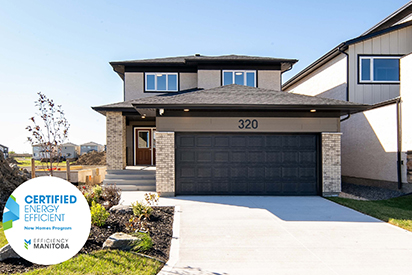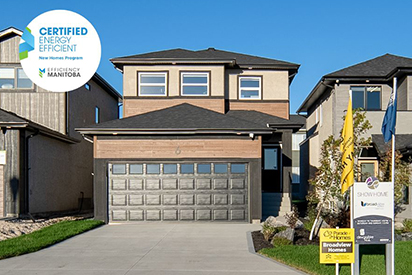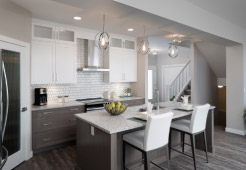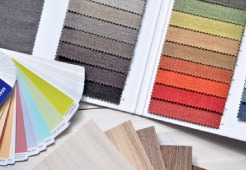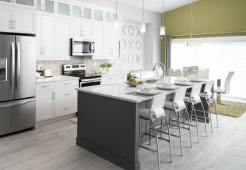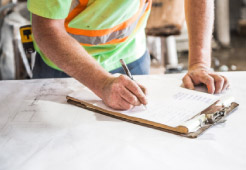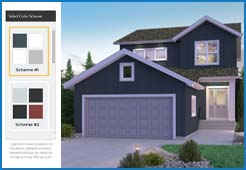Floor Plan Feature: Cottonwood
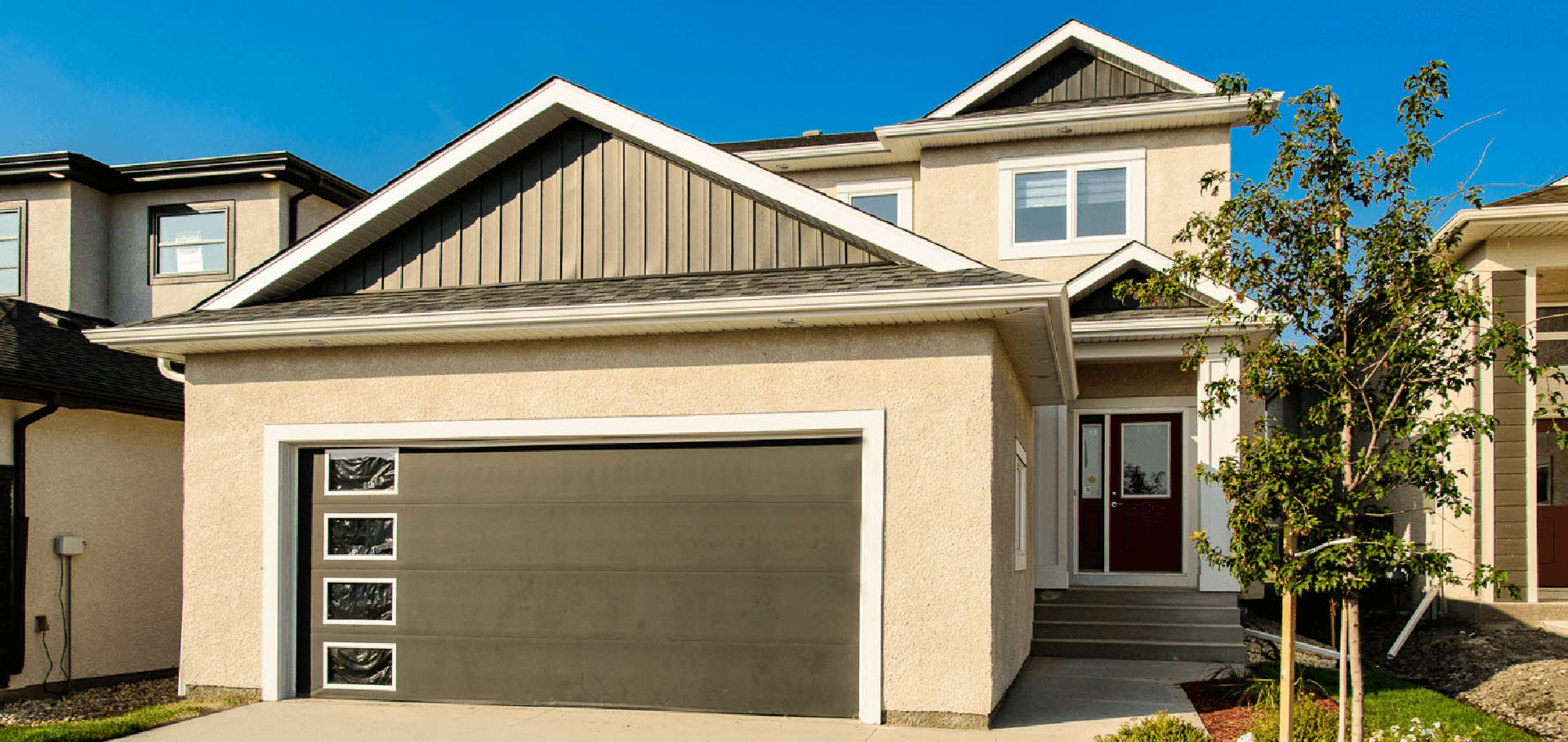
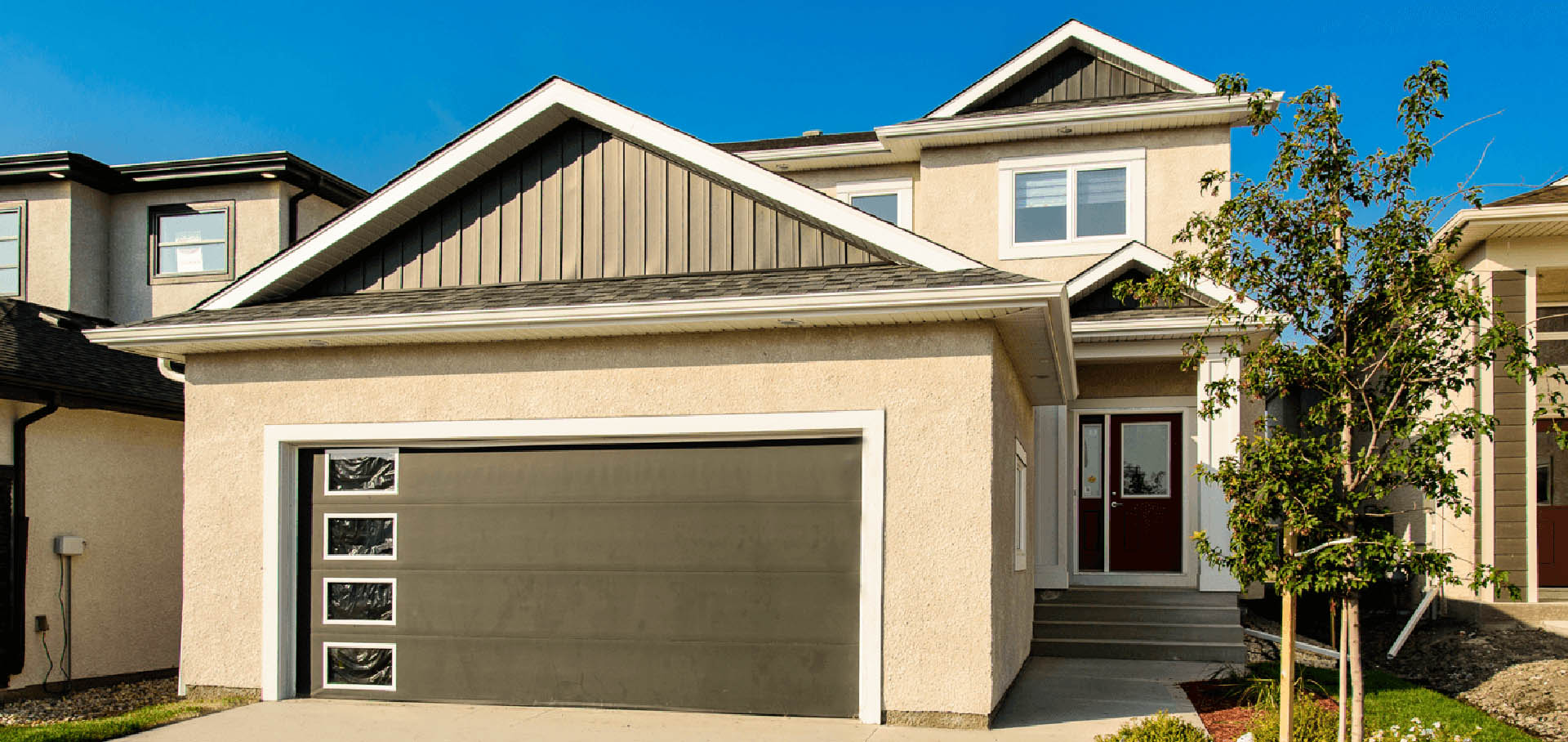
As you start looking for your next home, you want to consider styles that offer everything your family needs to live comfortably. For most families, that starts with the right amount of space.
Our Cottonwood model has three and a loft totalling over 1,800 square feet of living space. The layout works nicely for entertaining, but it can also offer some privacy when you want it. If you’ve been looking for a picture-perfect two-storey family home, this may be the right model for you.
Semi-Open Main Living Area
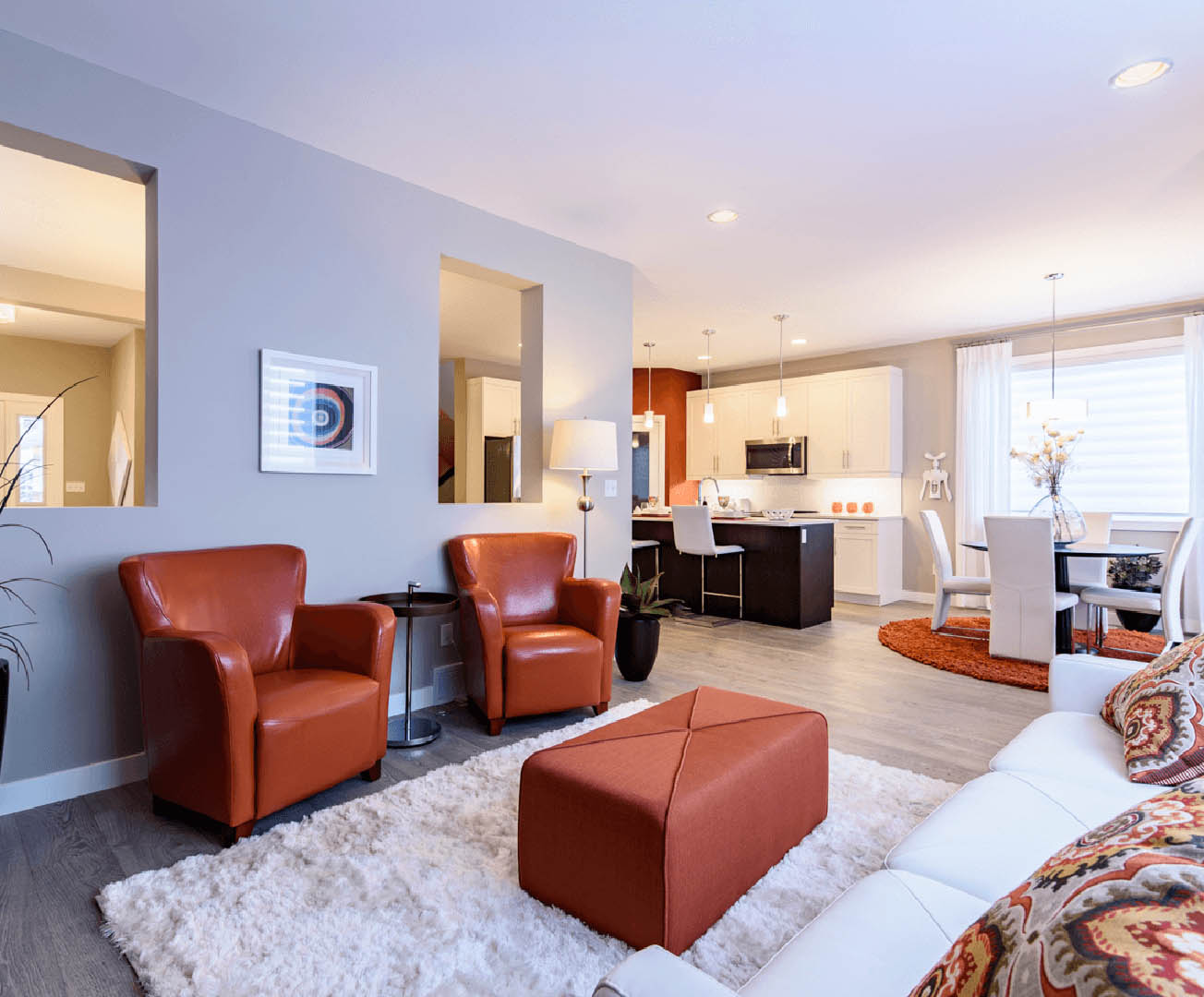 Open-concept living areas are all the rage right now, but some people feel more comfortable when spaces are a bit more defined. That’s what you get in the Cottonwood. There’s a wall that separates the great room and the formal dining room, but there are a few cut-outs in the wall so you can easily see between the two. This is a nice layout for those who have been dreaming about that family Thanksgiving dinner.
Open-concept living areas are all the rage right now, but some people feel more comfortable when spaces are a bit more defined. That’s what you get in the Cottonwood. There’s a wall that separates the great room and the formal dining room, but there are a few cut-outs in the wall so you can easily see between the two. This is a nice layout for those who have been dreaming about that family Thanksgiving dinner.
The kitchen also has a nice, spacious feel. There’s an island in the centre with a double sink and an eating lip for casual dining. You’ll love the amount of storage space you get with the corner pantry.
Relaxed Living Upstairs
The primary floor plan includes three bedrooms on the second floor along with a loft space. Many families enjoy having this secondary hangout area. You can use it for sleepovers, game night, or a playroom. The kids’ rooms are a comfortable size, and they’ll have plenty of space in their closets.
Optional Fourth Bedroom
If you’d like an extra bedroom, we offer the option of trading the loft space for a bedroom. Families who don’t need the extra bedroom still sometimes choose this option because they want to use the extra room as a home office, guest room, or playroom. The choice is yours.
Lovely Master Suite
The master suite is especially nice and is large enough for a king-size bed and then some. You’ll enjoy having your own private ensuite with an attached walk-in closet. You and your partner will love escaping to your own little oasis every night.
Finished Basement Possibilities
If you purchase the Cottonwood, you’ll have the opportunity to finish the basement. This could add an extra 500 square feet to the living space, including a bedroom, a bathroom, and a rec room. Large families tend to favour this option because they can use this as an in-law suite for an ageing parent. Other families simply like to have a guest suite or extra hangout spaces for their teenage children.
Finishing the basement along with the rest of the home build tends to be a popular choice so everything is done all at once! However, this can be a project that can be completed at any time.
Optional Side Entrance
One of the nicest things about the Cottonwood is that you have the option of a side entrance. This isn’t a feature you see in a lot of other new homes. With a side entrance, the door opens onto a landing, and you can either walk up the stairs to the main living area or down the stairs to the basement.
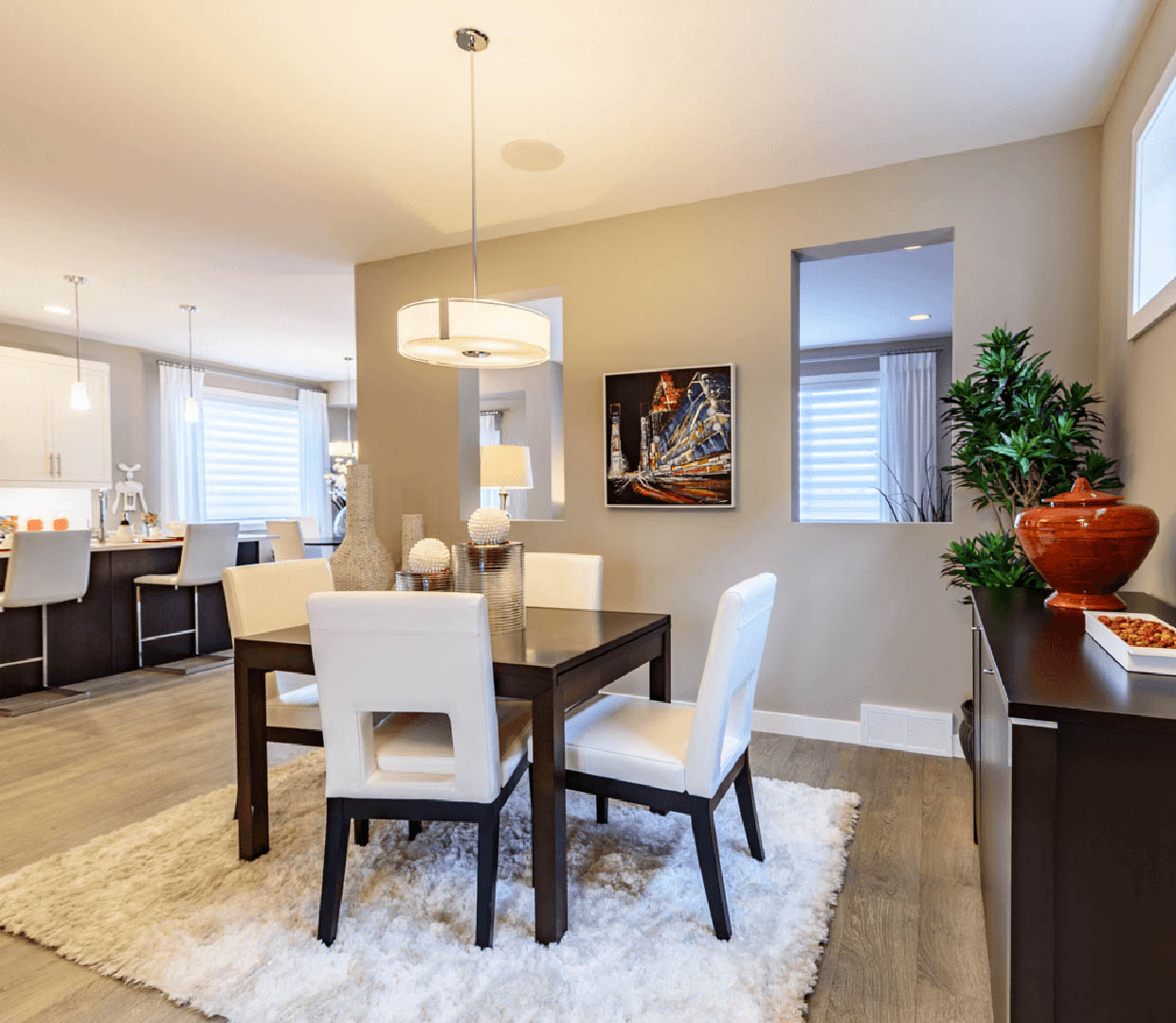 This layout is a great solution for multigenerational families who have parents living in the in-law suite downstairs. It gives them extra privacy because they don’t have to traipse through the main portion of the home when they’re coming and going.
This layout is a great solution for multigenerational families who have parents living in the in-law suite downstairs. It gives them extra privacy because they don’t have to traipse through the main portion of the home when they’re coming and going.
Design Features
Of course, when you purchase a brand-new home from Broadview, you’re able to make many design decisions about the home. Many people select and enjoy finishes like vinyl plank flooring, quartz countertops, and a tile backsplash in the kitchens. You can select your favourite colours for the walls and the types of lighting fixtures that will go in each room. Broadview homes, like many builders, offers a great choice of finishes already included in the price but do have the option to upgrade features if you so choose.
The Cottonwood makes a great family home for those who want to have a lot of space. It’s available in many communities throughout Winnipeg. A Cottonwood show home model can be found at 33 Tackaberry in Devonshire Park.
Stop by any of our show homes to check out the quality of our homes and talk to a Sales Agent about how you can get started building your ideal home.

