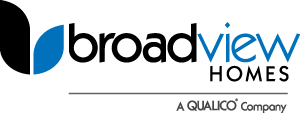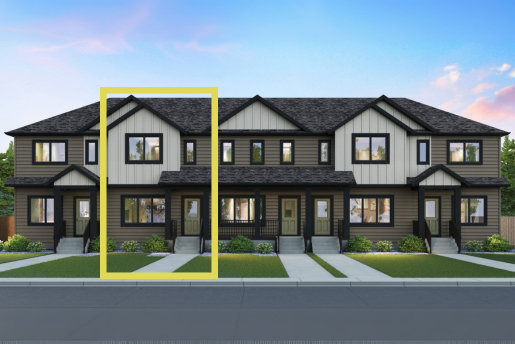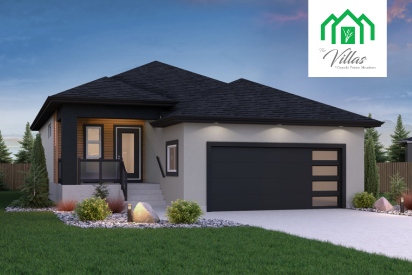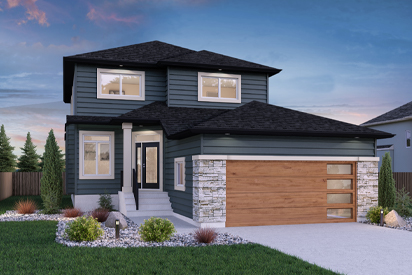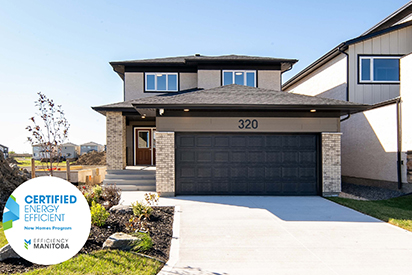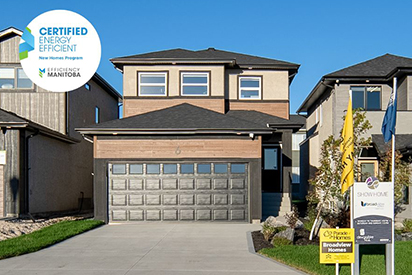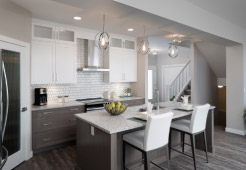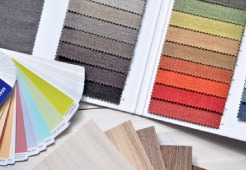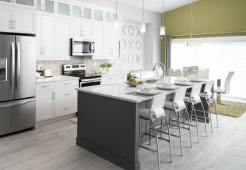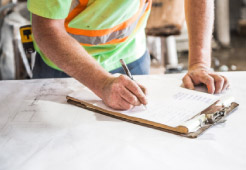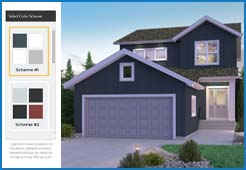Floor Plan Feature: Thorncliff
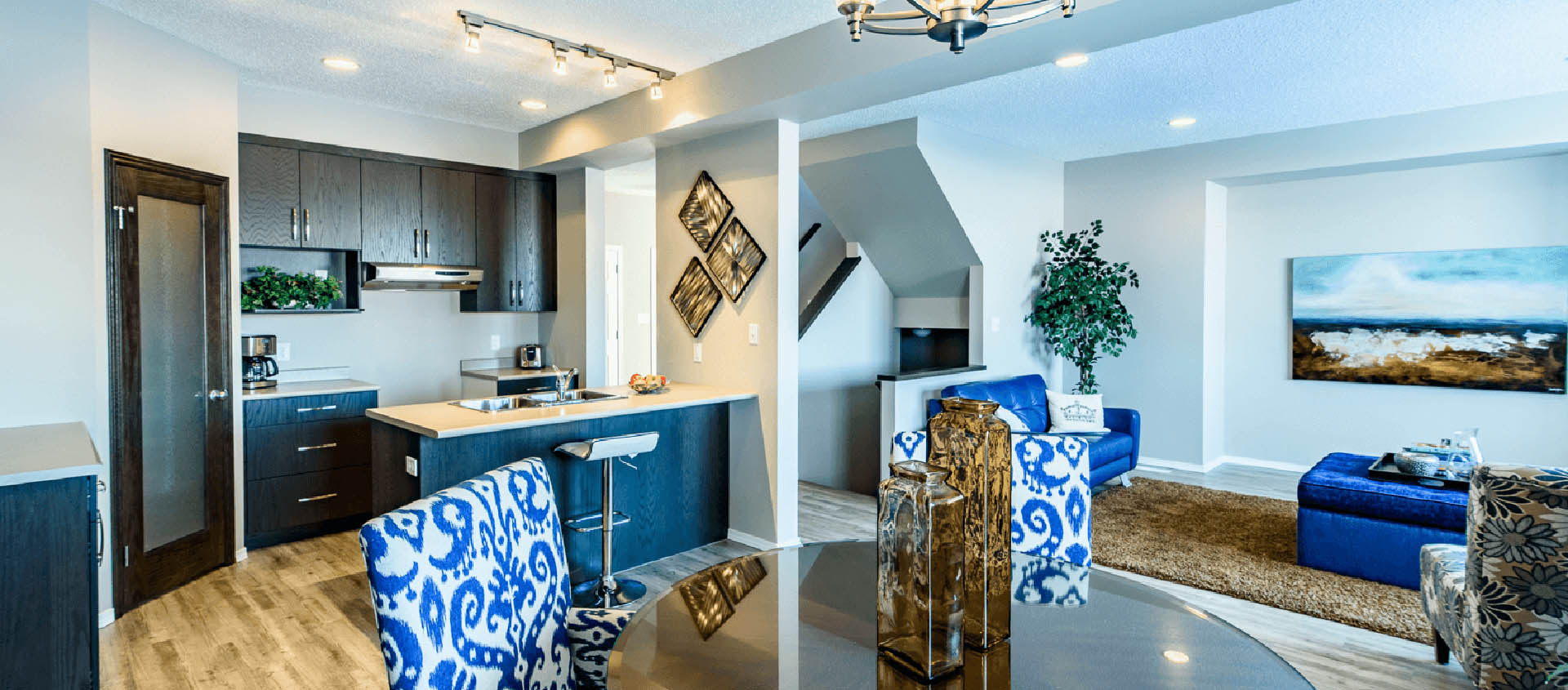
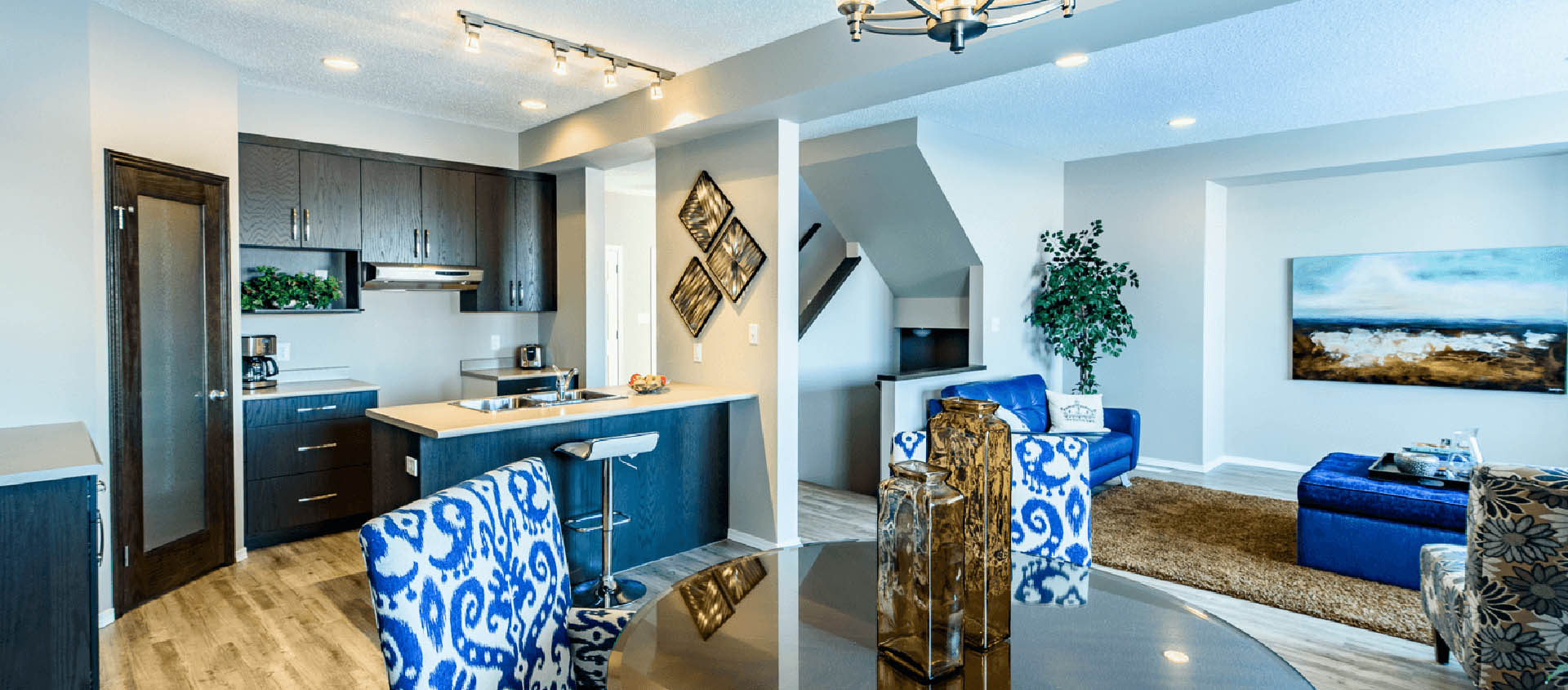 The Thorncliff is a great model for families. At 1,500 square feet, you’re able to get everything you really need in a home without a lot of extra space that will go unused. At the same time, certain design elements give it a much bigger feel.
The Thorncliff is a great model for families. At 1,500 square feet, you’re able to get everything you really need in a home without a lot of extra space that will go unused. At the same time, certain design elements give it a much bigger feel.
It's a well-planned design that can work well for many different people. Whether you love entertaining or prefer to spend quiet times at home with the family, this home can suit your needs.
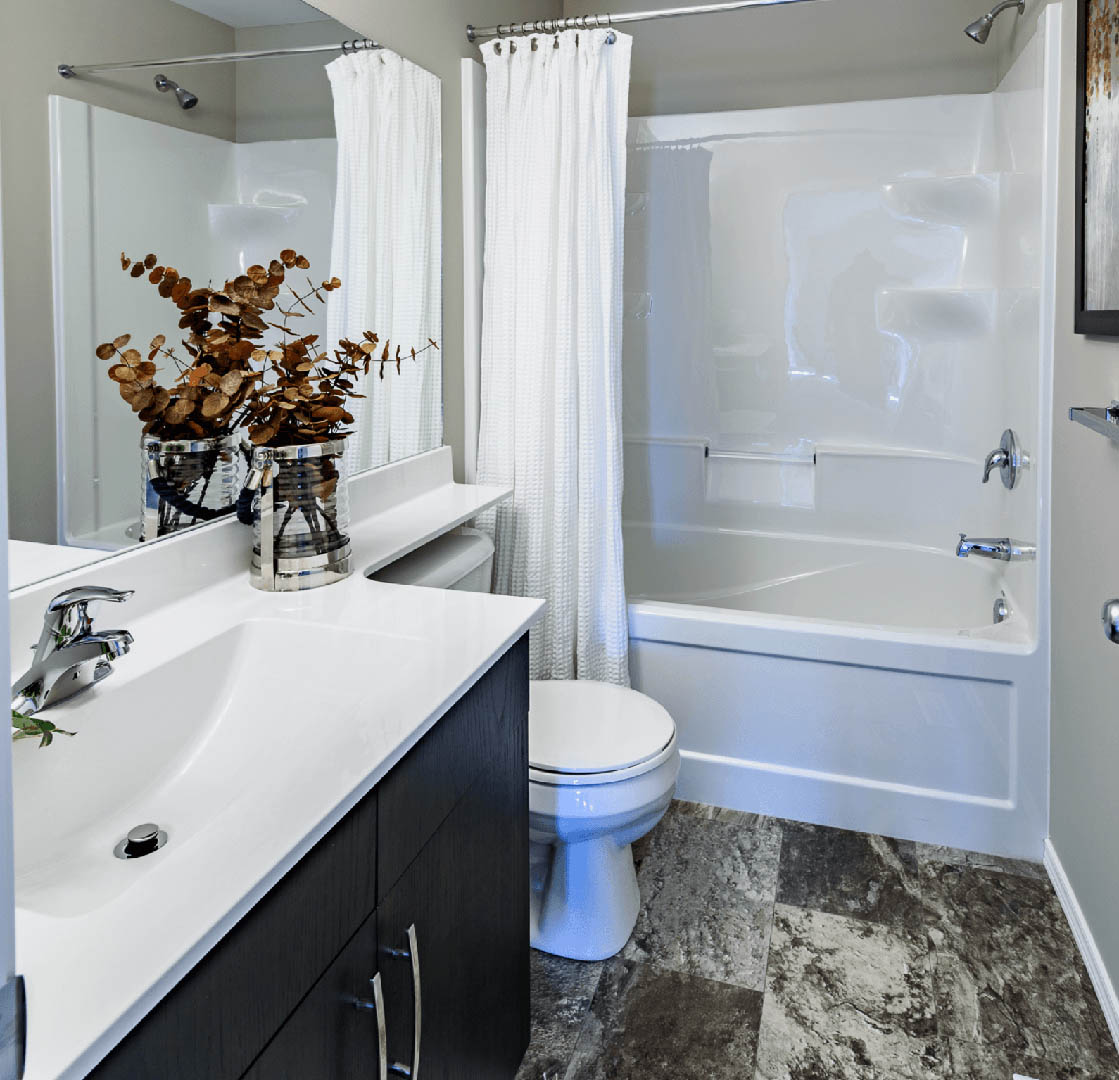 Main Floor Built for Your Life
Main Floor Built for Your Life
The front entry door and family entrance from the garage both open into a large foyer with two closets. You’ll have plenty of space to keep your family’s coats and boots with an extra space for your guests' things.
Once you walk further into the home, you’ll love the open feel of the space, especially with the 9’ ceilings that come standard in the home. The great room and dining room both come with a cantilever that gives you just a bit of extra space for furniture. You can easily put an entertainment set in the great room and a sideboard in the dining room without having a big impact on the floor space. You’ll love relaxing with the family and hosting dinner parties in these areas.
The kitchen boasts a nice, modern design. The corner pantry is large enough to allow you to stock up and the eating lip on the island makes for a nice casual spot to enjoy a quick breakfast. The wall by the island is a unique feature not seen in every modern design. It helps the kitchen feel a bit more closed off, which is something many people prefer to the more open spaces in other designs. This space would be perfect for creating a family command centre. You can hang a large calendar to keep track of everyone’s schedules, put up the weekly menu, and have a shopping list you can constantly add to.
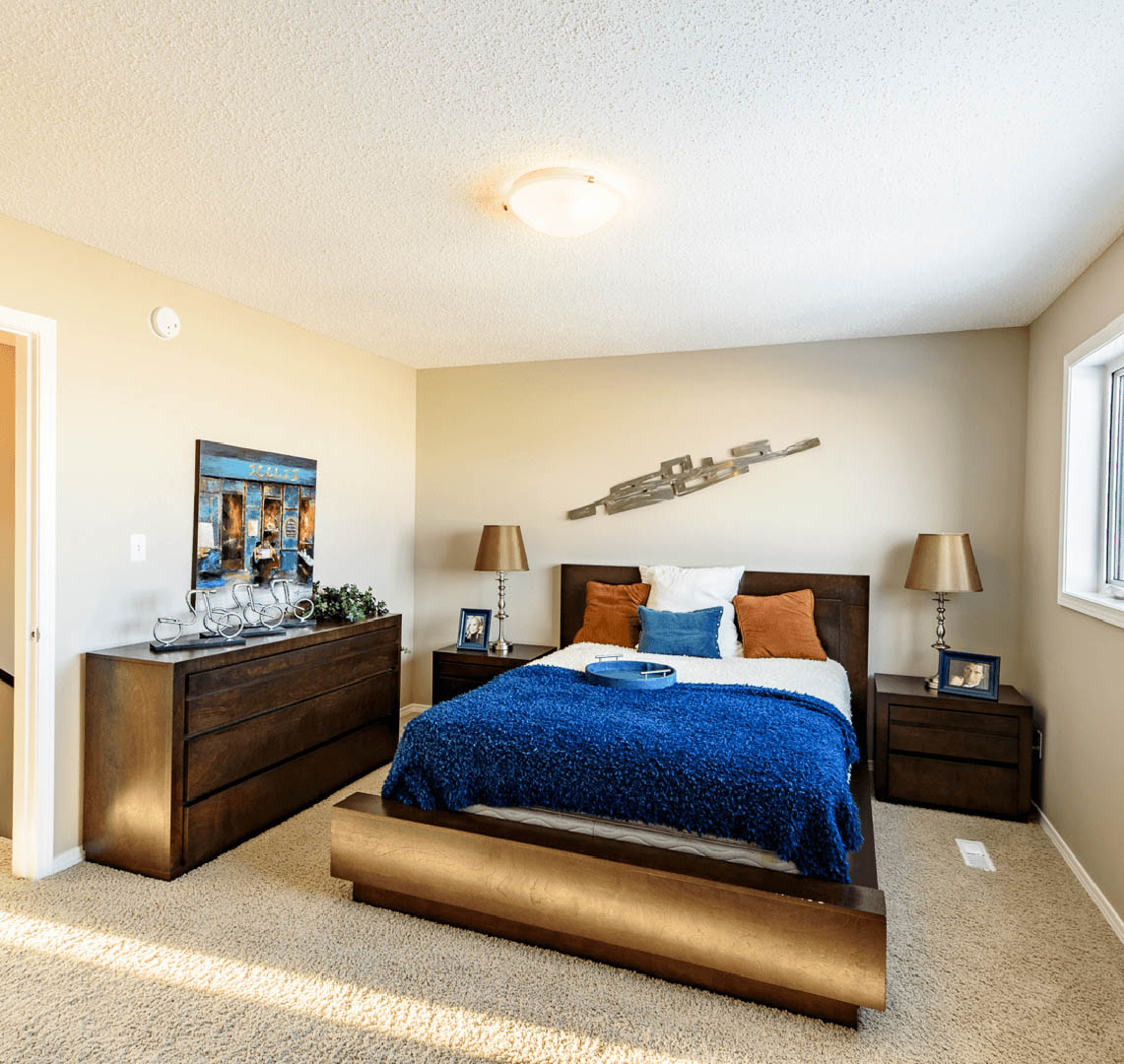 Family Comfort Upstairs
Family Comfort Upstairs
Your family will rest comfortably in the three bedrooms on the second floor. Plush carpet underfoot gives the feeling of warmth as the kids snuggle into their own rooms. These rooms are at the front of the house with windows that let in a lot of natural sunlight. The kids will share a bathroom off of the upstairs hallway.
The master bedroom also has large windows to let in the sun, but it has many other benefits as well. There’s space for a king-size bed and other furniture, so you’re able to create a bit of a retreat for yourselves. You’ll enjoy having a large walk-in closet to store your clothes and your very own ensuite with a bathtub or you can choose to upgrade to a glass-enclosed shower.
Optional Expansion
The Thorncliff offers plenty of space for the average family, but if you’re looking for something a little more spacious, you could consider finishing the basement. Doing this will give you an extra 400 square feet, including a fourth bedroom, a rec room area, and a third full bathroom. This could be a great solution for families who want an in-law suite for an ageing parent or a guest suite for long-term guests. A finished basement can also just be a more affordable way to increase the size of your home. That extra room could be a home office, and teenage kids will love hanging out with friends in the rec room.
Building a Home Your Way
As always, choosing Broadview means you get to design your home the way you want. In addition to the option of finishing the basement, you can request to include a laundry room on the main floor. This makes the foyer a bit smaller, but it’s a big convenience to have the laundry room here. You’ll also get to select the materials for the floors, countertops, and everything else. Your choices are all on display at our designQ design centre. Everything about your new home will have your personal touch.
The Thorncliff model is available in many of the Winnipeg communities we build in, and you’ll love the affordable price of this model. Come take a look at our current show homes to see the quality we offer and talk to an Area Manager about purchasing this home for your family.
