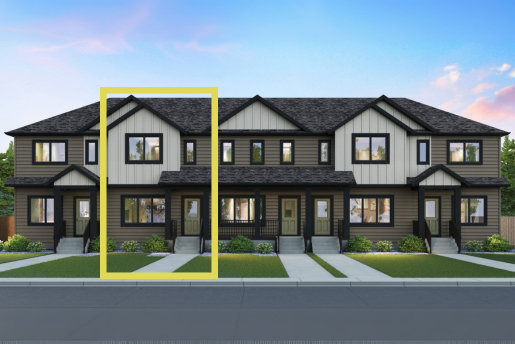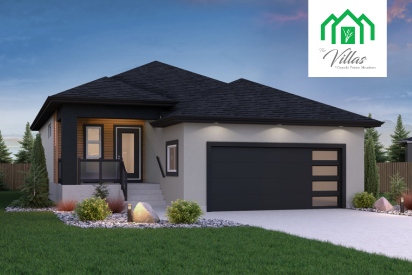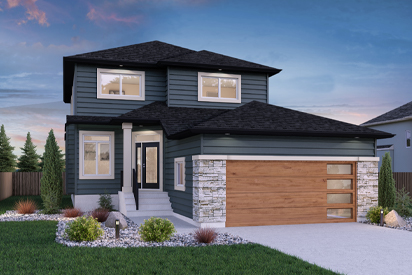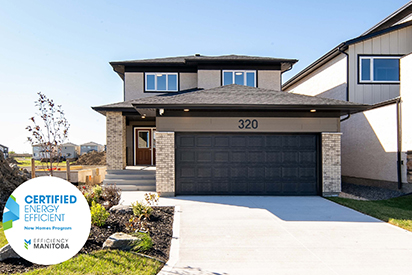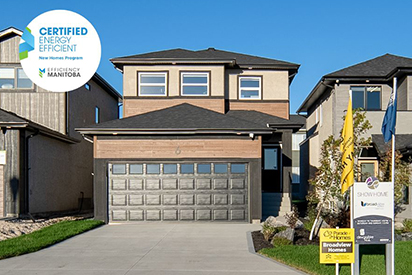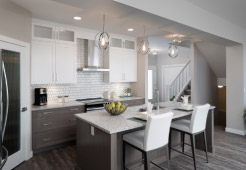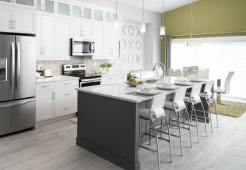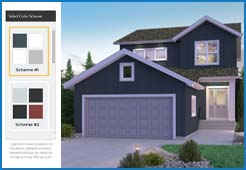6 Floor Plan Features to Keep You Connected
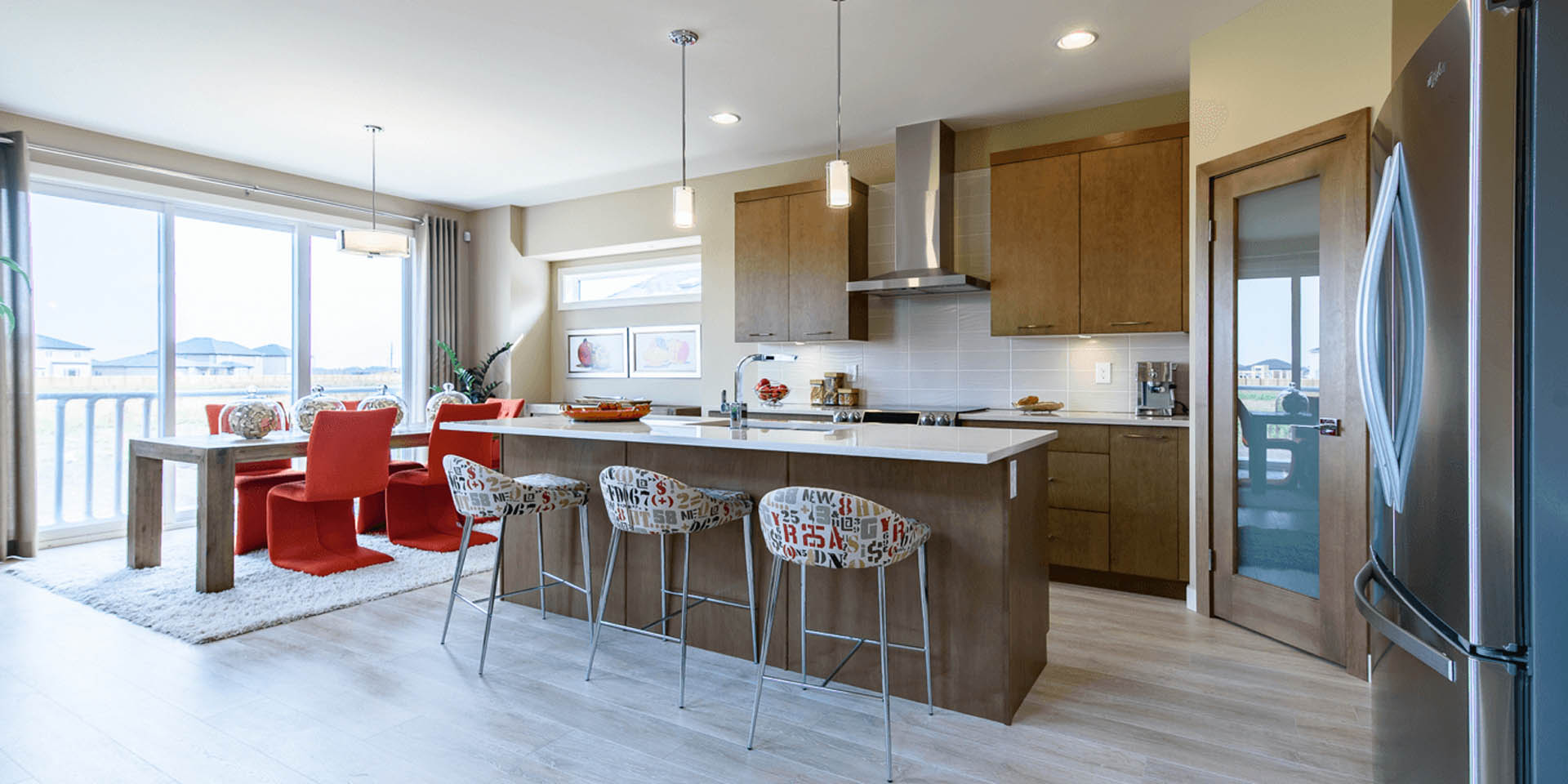
 When you have a large family, you want a home that allows each person to have their own space. However, you also should specifically think of the floor plan features that can help your family stay connected to one another.
When you have a large family, you want a home that allows each person to have their own space. However, you also should specifically think of the floor plan features that can help your family stay connected to one another.
Isn't that the benefit of having a large family?
From larger rooms to outdoor spaces, we’ve put together a list of some of the floor plan features big and multigenerational families, or families who simply want to make most of their shared space, should consider.
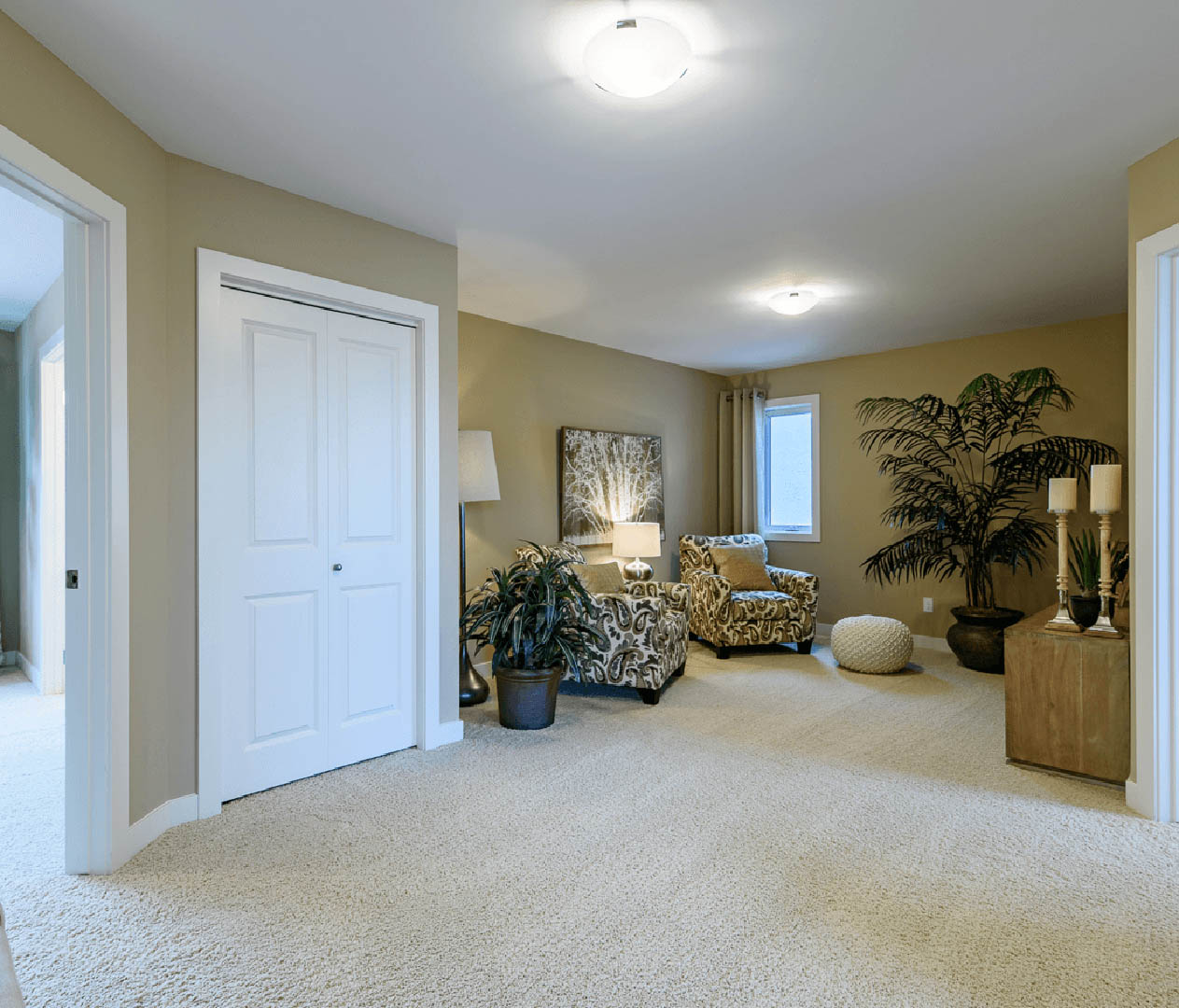 Bonus Rooms
Bonus Rooms
The open-concept living area is great, but sometimes you want a little more space. Bonus rooms – also called flex rooms or lofts – can certainly make your home feel more comfortable. For instance, with an upstairs bonus room, like the one you’ll find in the Ellington, you can store most of the toys (and their mess) upstairs while keeping the main living room clutter-free and presentable for those times when guests drop by. Teens especially love having a rec room in the basement where they can hang out away from the parents.
Open-Concept Living Areas
An open-concept living space is one of the first features families look for in a home. You want some privacy in the bedrooms, but you want a kitchen large enough for family meals and a living room big enough for games night. In an open-concept plan, the living room, dining room, and kitchen flow seamlessly into each other. This works nicely because parents can be doing work in the kitchen while kids play in the other room. You can easily see each other. Since this feature is so popular, you’ll find it in almost all of our new home plans.
Patio Space
A well-designed patio allows you to extend the living space outside of the home. They’re perfect for backyard barbeques or just getting the kids to go outside to play rather than sitting inside with their electronic devices. Additionally, patio space can help you feel satisfied with a smaller – and more affordable – home. For instance, the Dalton model is 1,221 square feet, but it feels much bigger with the doors that open to the patio. Since it’s a bungalow style, it’s a good choice for those who have a family member with a mobility issue.
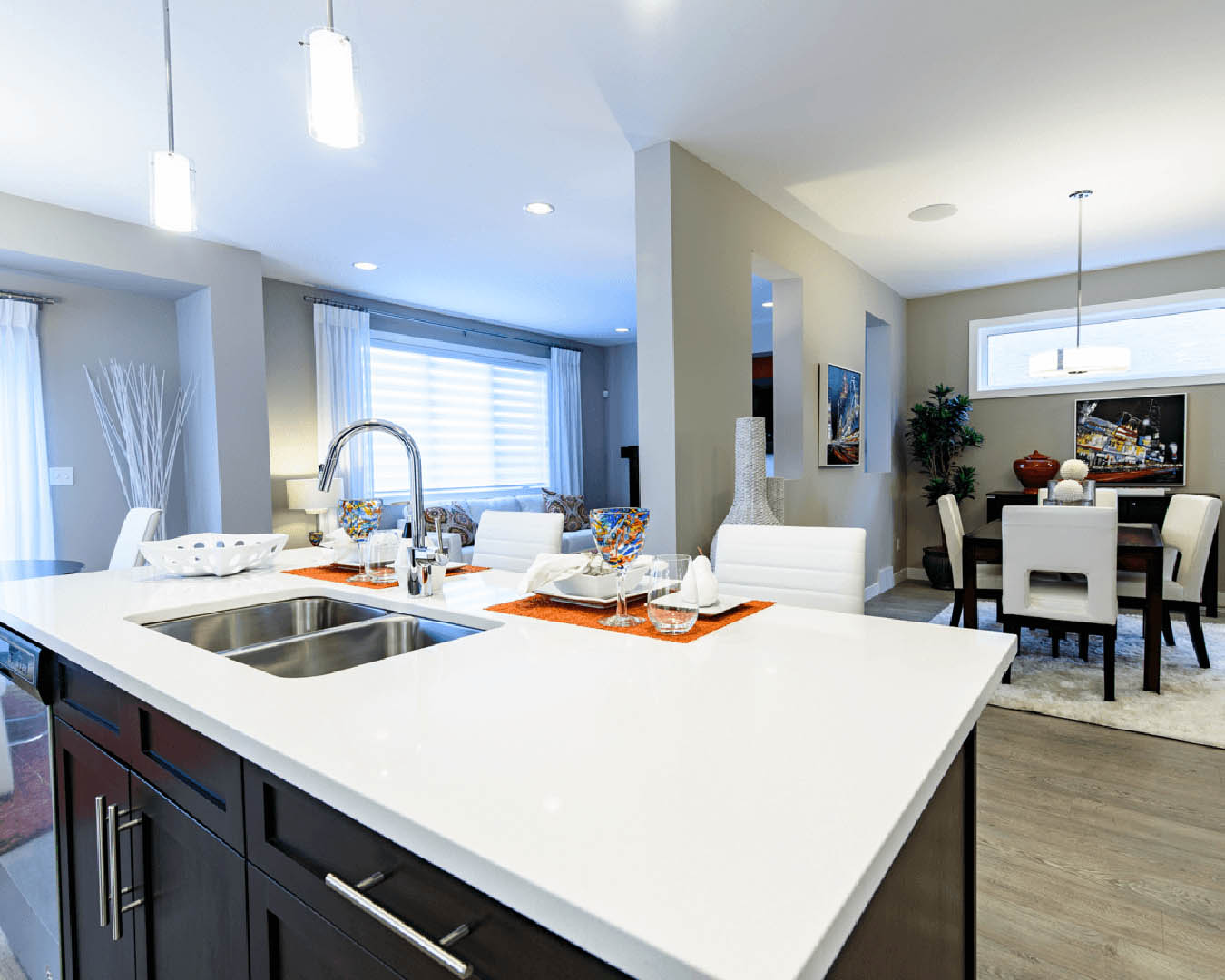 Large Island
Large Island
A large kitchen island adds a lot of extra usable space. The family can feel connected every evening when the kids do homework at the island while mom and dad cook dinner or clean up. It also works well for placing food during large family gatherings. Many of our homes do have islands so you won’t have a hard time finding something that meets your needs. However, you might want to check out the Aurora plan, which has a large corner pantry in addition to the island.
Cut-Outs in the Walls
A totally open-concept living area might not be what you’re looking for, but you can get some of the same effects with a half-wall or cut-outs in the walls. The Cottonwood, for instance, has an eating nook in the kitchen, a great room, and a separate formal dining room. There’s a wall that separates the dining room and the great room, but the cut-outs in the wall make the rooms feel connected. This might be a good setup for large family gatherings. The adults can enjoy their sit-down meal while kids have something easier in the kitchen, then play in the great room.
Finished Basements
You can’t go wrong with a finished basement. Choosing this option allows you to add several hundred square feet of living space to the home for a price that seems reasonable when the alternative is purchasing a much larger home. The options for finishing the basement vary, but many use the idea to create a separate playroom for the kids or an in-law suite for an ageing parent. However, you could also use the space as a man cave, an exercise room, or an entertainment room.
The key to designing the right home for you is to create a list of the things your family really needs. Once you see how many rooms you need and what types of spaces you want in your home, it becomes easier to find a floor plan that will work. A good Sales Agent can help you explore the options. Come take a tour of some of our show homes to get a glimpse of what your life in a Broadview home could be like.
Originally posted Apr 9, 2018, updated May 15, 2018

