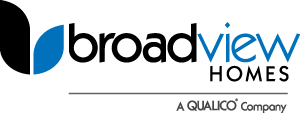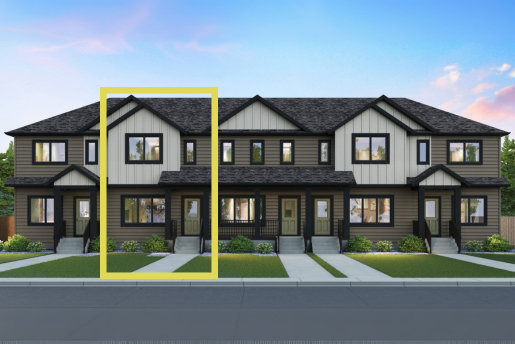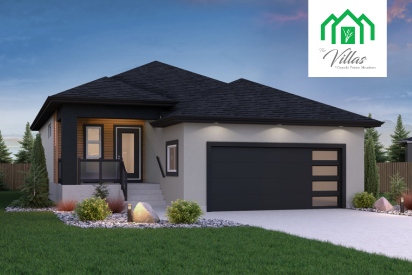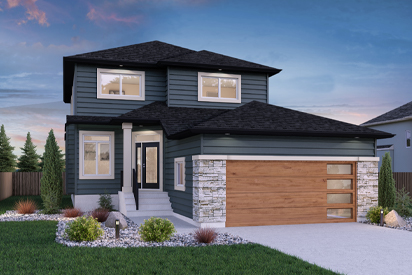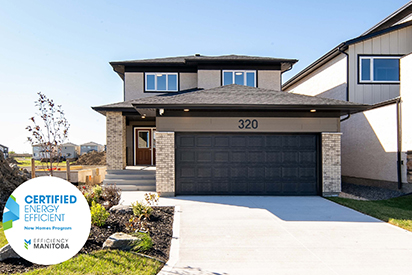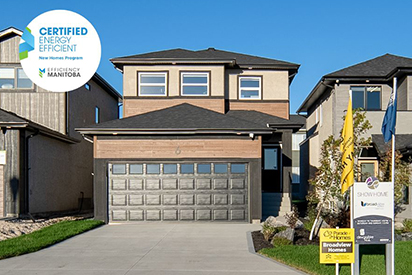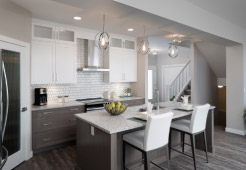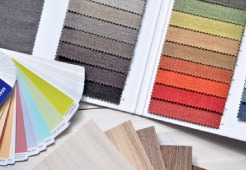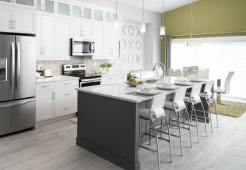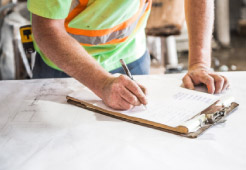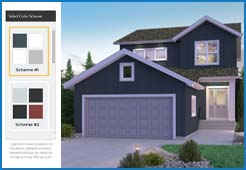The Jasper: Broadview's First Bungalow Duplex!
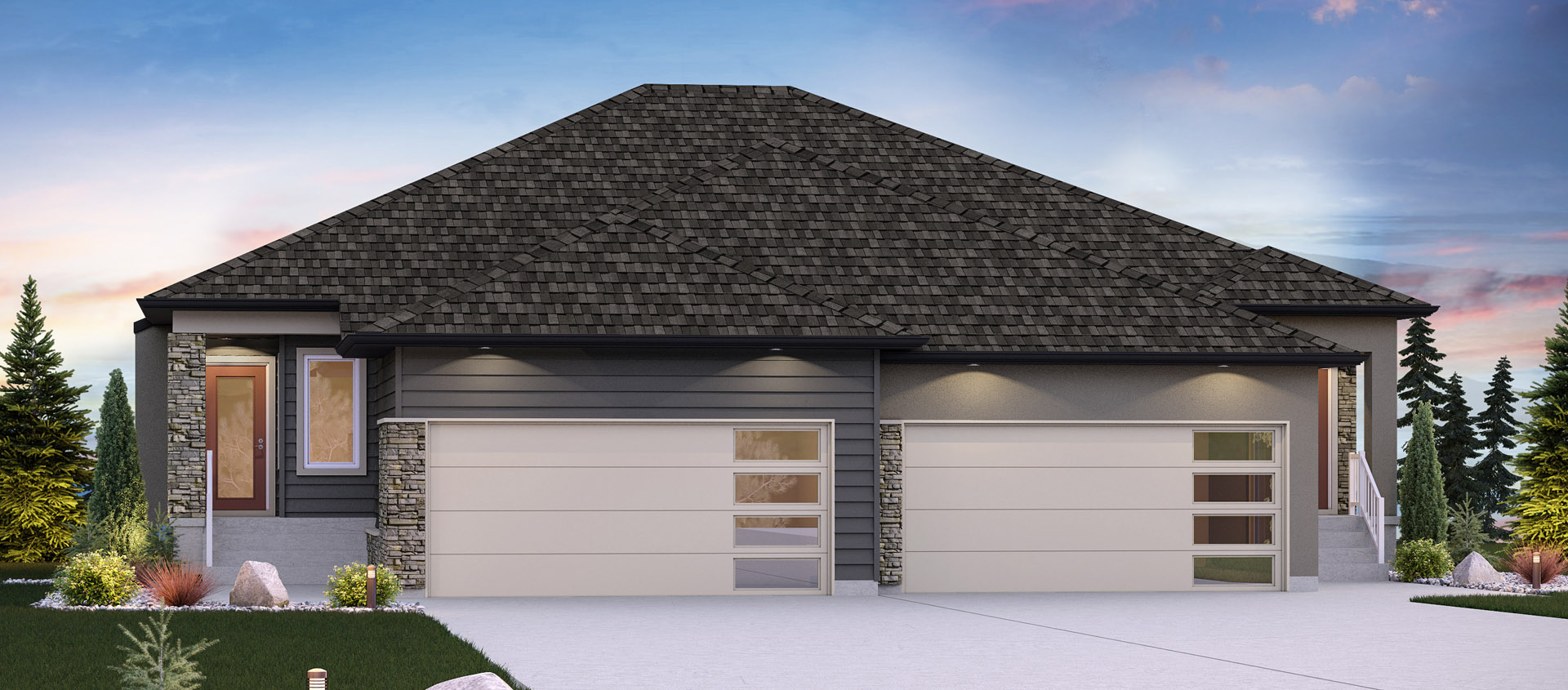
We’re excited to introduce you to The Jasper, Broadview’s brand new (and first of its kind) bungalow duplex! This home is perfect for growing families or those looking to downsize, offering two layout options and affordability all in one. You also won’t need to compromise on square footage as both units are over 1,200 square feet! Keep reading for all the details of this beautiful duplex home.
Floor Plan Features: Unit 1
The first layout available for The Jasper is Unit 1. This floor plan offers 2 bedrooms, 2 bathrooms and 1,296 square feet of living space with an open concept living area. A covered concrete front porch leads you into the spacious foyer that’s completed with a walk-in coat closet. The secondary bedroom is situated towards the front of the home and provides more than enough room for a bed and an additional piece of furniture, as well as a walk-in closet. Walking further into the home, you’ll be greeted with the open concept living areas that house the kitchen, dining area and great room. This space is perfect for entertaining guests or quiet family nights at home. The primary suite is located towards the rear of the home, giving an additional level of privacy to the bedroom. Other standard features of this layout include:
- Galley style kitchen with island and pantry
- Flat painted ceilings
- Convenient main floor laundry in mudroom
- Private ensuite & WIC in primary suite
- 19’ x 22’ front attached garage
- Main bathroom with tub/shower unit
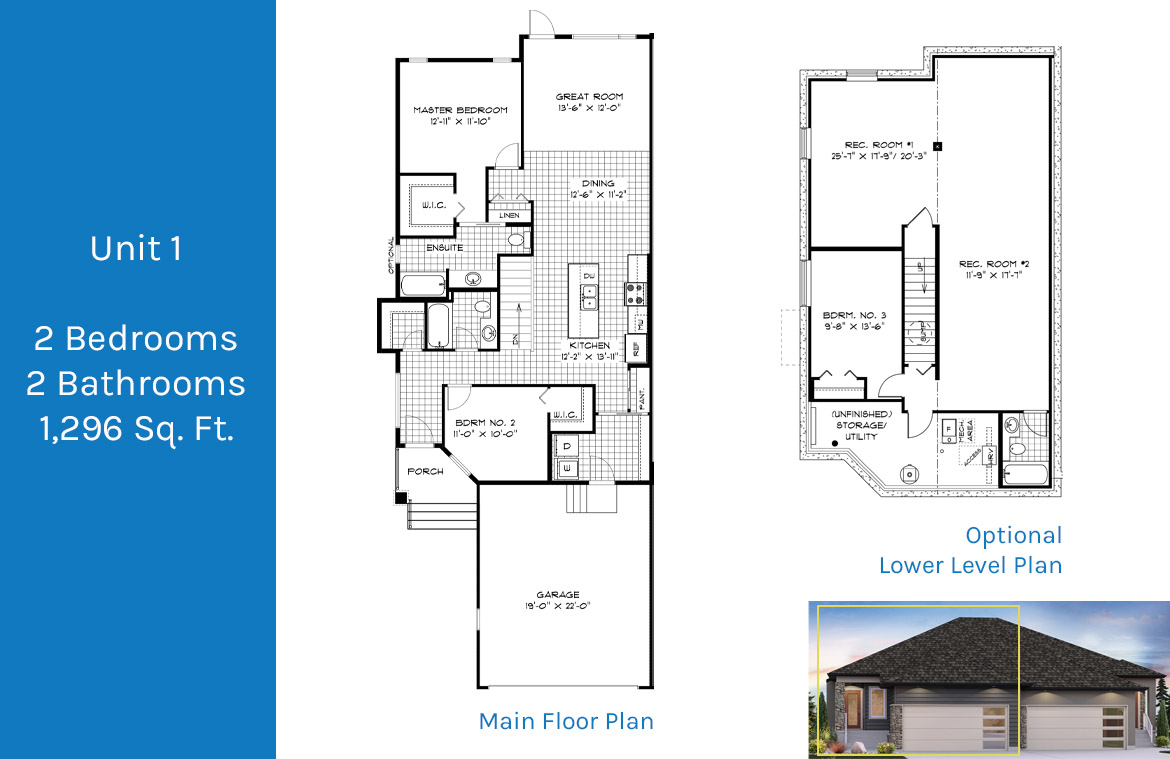
Floor Plan Features: Unit 2
The second layout available for The Jasper is Unit 2. This floor plan features 3 bedrooms, 2 bathrooms and 1,347 square feet of living space. In comparison to Unit 1, it provides an additional bedroom and 51 extra square feet. The first bedroom is located towards the front of the home while the other bedroom is located directly across, along the side of the home. Both are a short distance to the main bathroom, which is tucked between the kitchen and garage entrance. The open concept living areas also contain the kitchen, dining area and great room in a similar fashion to Unit 1, with the primary suite located towards the rear. The layout of the primary bedroom differs slightly, with access to the walk-in closet being from inside the ensuite. Features of this layout include:
- Large island with eating lip in kitchen
- Main floor laundry closet for stacking units
- Galley style kitchen with pantry
- Covered concrete front porch entrance
- Primary suite with WIC & ensuite
- 9’ main floor ceiling height
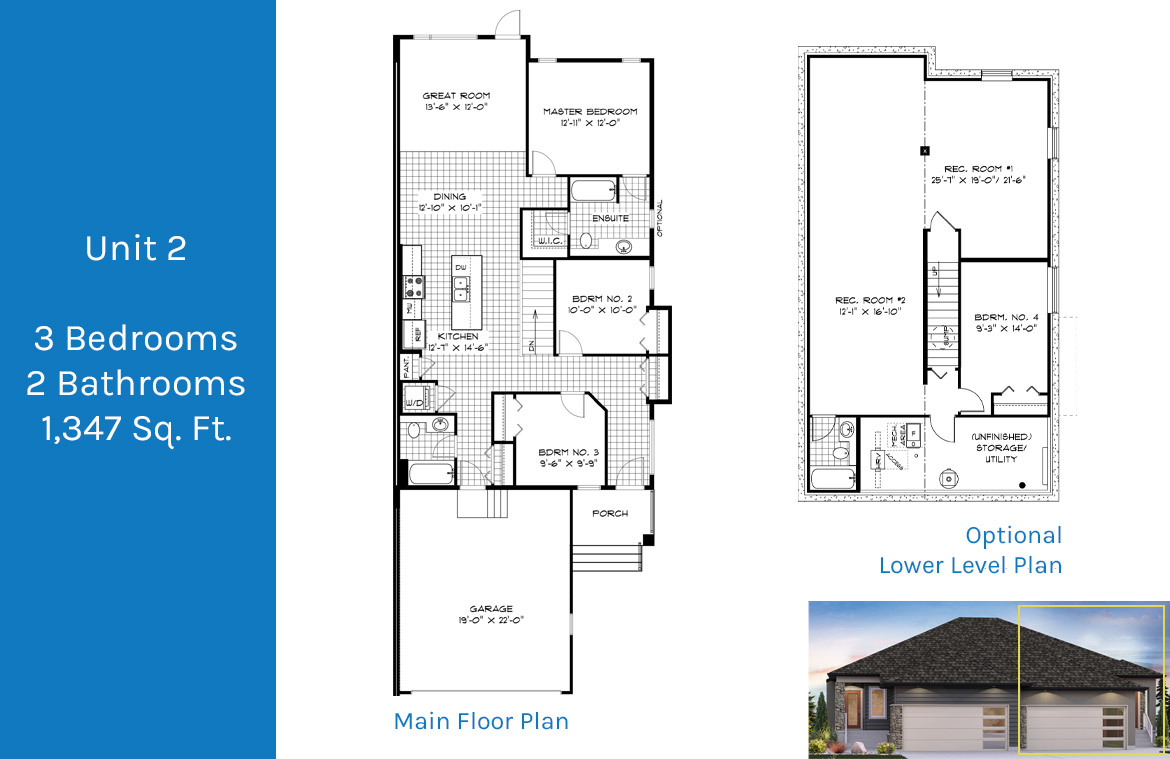
Optional Lower Level Development
With every Broadview home, you always have the option to develop the lower level. For both units, developing the lower level will add an extra bedroom, full bathroom, and rec room. This creates an additional living area that’s ready as soon as you take possession!
If you’re interested in this plan, please reach out to us for more information. We’d love to help you start your journey to a brand new home.
