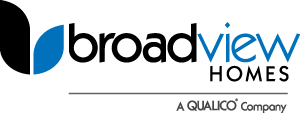New Home Plans
We have over 30 new home plans for your next build in Winnipeg. We build in remarkable communities with lots to match the exact house that fits your lifestyle.

A community rich with energy and wildlife. Sage Creek offers a shopping center, daycare, schools, and walking trails.

Introducing the newest development in Charleswood! Enjoy city convenience with an upscale rural feel.

BRAND NEW community in Transcona! Rich in diversity and community spirit, you're sure to feel right at home.

Brand new community in West St Paul! Just outside of the city, this community achieves the perfect rural-city blend.
We have over 30 new home plans for your next build in Winnipeg. We build in remarkable communities with lots to match the exact house that fits your lifestyle.
We blend modern home designs and open concept layouts with family friendly living in mind.
