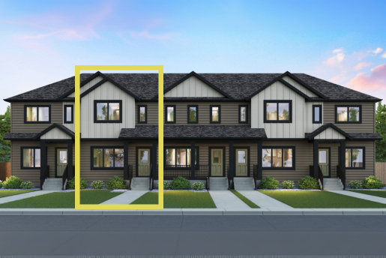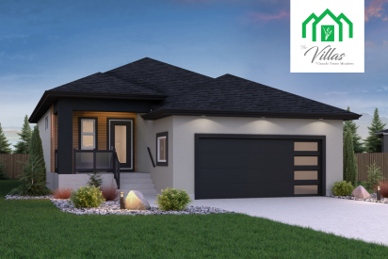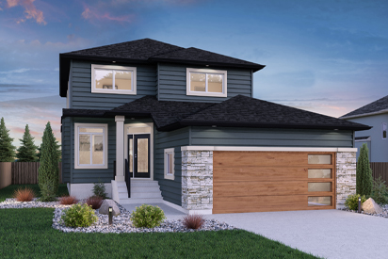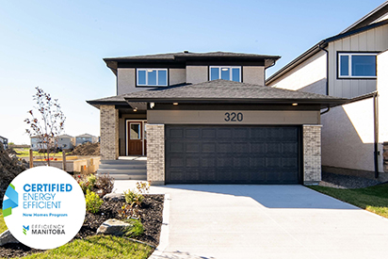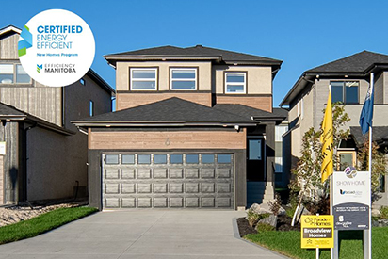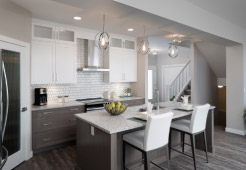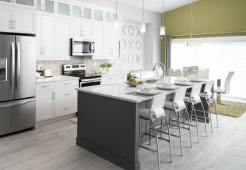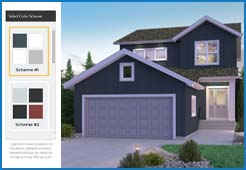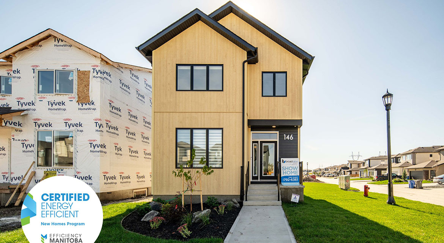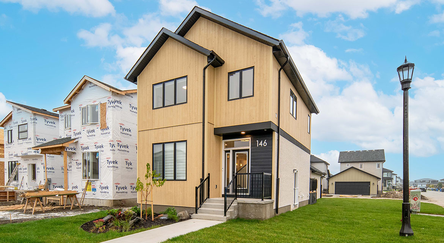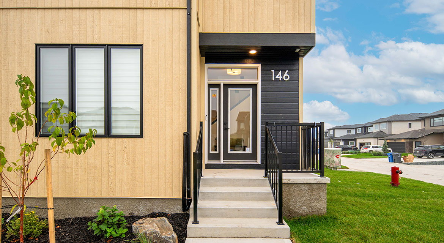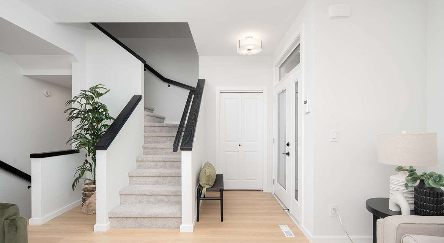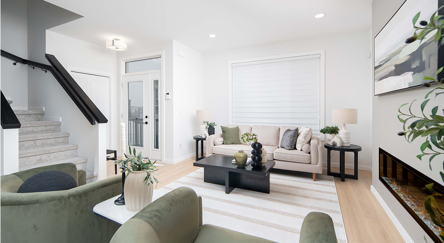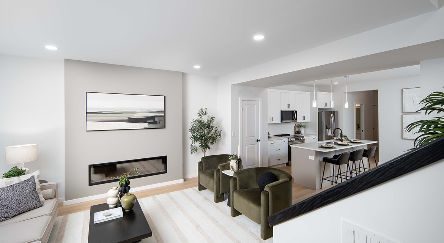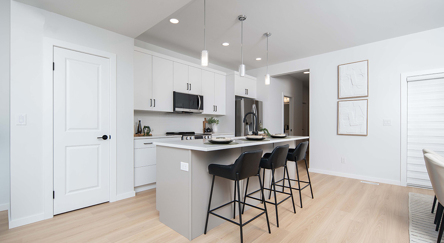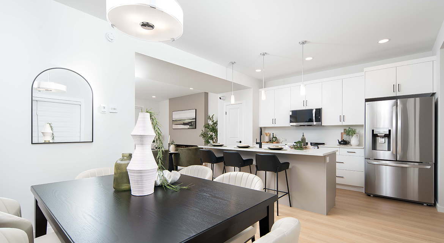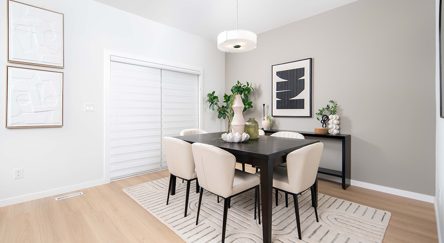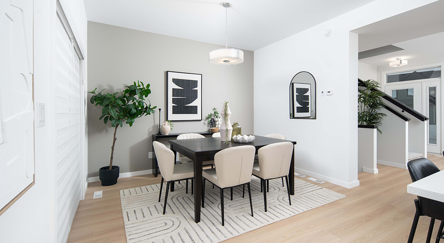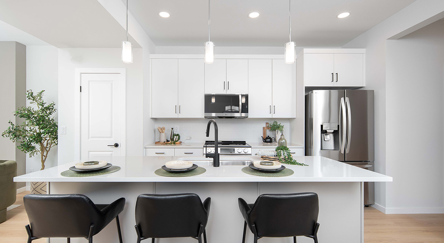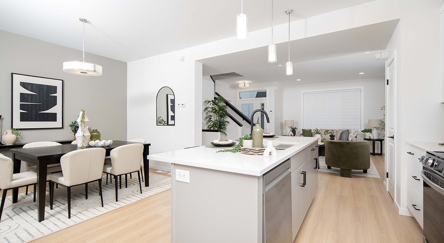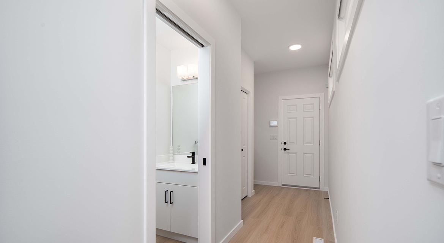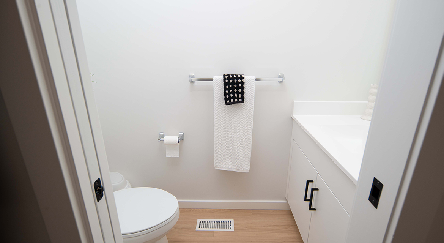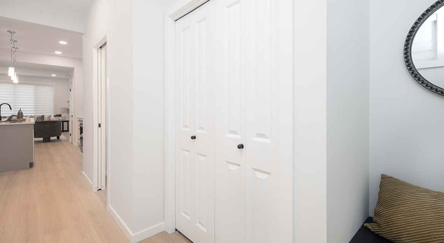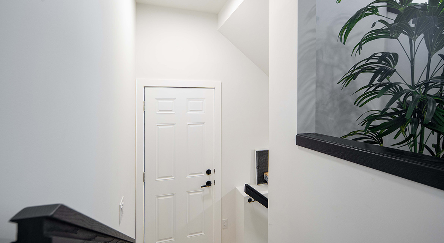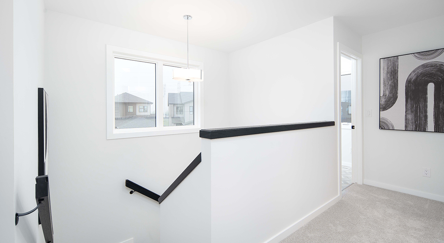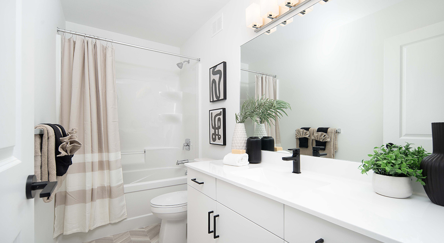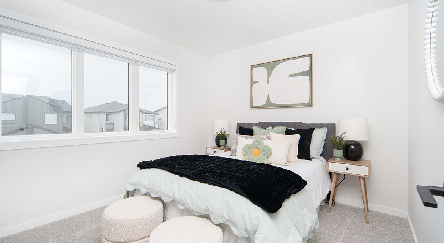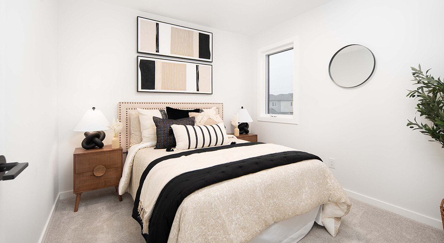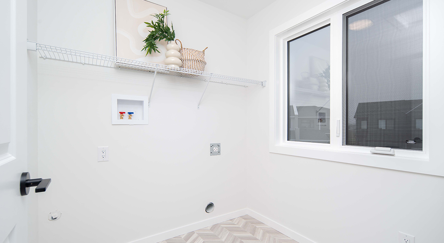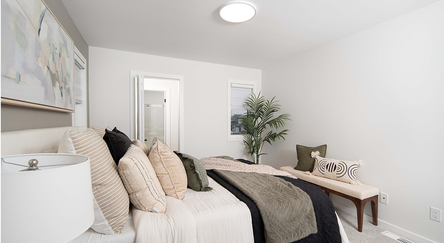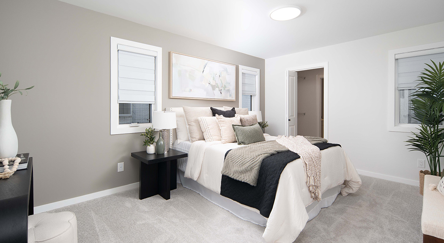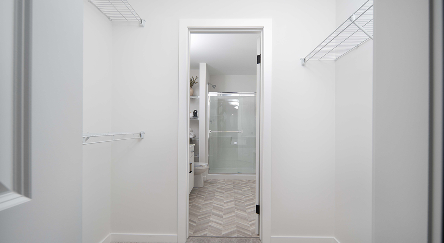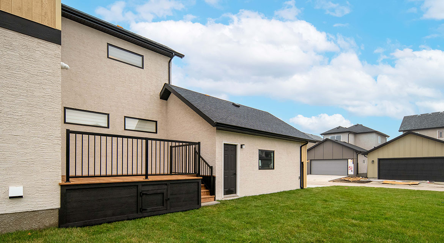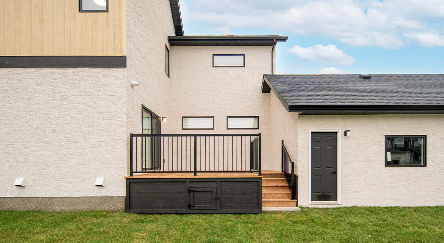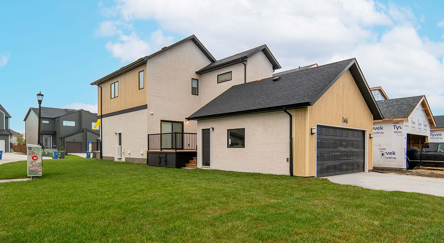Move-in Ready Homes
Move-in Ready Homes are brand new houses that are either in the process of being built, or are completely finished and ready for you to move in!
Explore our new homes throughout Winnipeg and reach out if you have any questions about a specific home or our new home construction process.
Features
- Side Entry Included
- Energy Modelling Included
- Rear 20' X 22' Attached Garage
- Courtyard Area W/Deck
- Front and Rear Landscaping Included
- Covered Concrete Front Porch Entrance
- 3 Pendants Above Island
- Disc Lights in Kitchen & Great Room
- Dimmer Switches at Disc Lights
- Black Exterior Windows
- Linear Fireplace at Great Room
- Quartz Counters at Kitchen
- Ceramic Tile Backsplash at Kitchen
- Stainless Steel OTR at Kitchen
- 6' Patio Door
- Laminate Flooring - Main Floor
- Carpet - Stairs and Bedrooms
- Vinyl Flooring - Upper Baths, Laundry Room, Side Entry
- Convenient Second Floor Laundry Room
- 5' Shower at Ensuite in Lieu of Tub
- Ensuite and WIC in Primary Bedroom
- Air Conditioning Unit Included
- 1-2-5-10 Year New Home Warranty Program
- Lower Level Optional to Complete
*Anticipated target possession is December 2025.
Welcome to 146 Yellow Moon Crescent, in Sage Creek! This beautifully designed 2-storey home boasts 1,613 square feet, 3 bedrooms, and 2.5 bathrooms! Featuring a rear-attached garage with courtyard access and a spacious 14’ x 16’ deck, this home blends modern comfort with striking curb appeal, highlighted by its Nordic elevation and inviting covered front porch with railing. Inside, you will be greeted with durable laminate flooring that spans the entire main floor, and a linear fireplace that creates a cozy focal point in the great room. The galley-style kitchen features a wall pantry, dual-toned white and grey cabinetry, white quartz countertops with sparkling crystalline particles alongside soft specks of grey, and a white ceramic tile backsplash. This is contrasted with a matte black faucet and hardware for a sleek finish. A convenient side entry and rear entrance add functional flexibility. Upstairs, you will find three bedrooms, a laundry room with linen shelf, and a spacious primary bedroom, complete with walk-in closet and private ensuite. Come tour this home to find out what functionality and affordability looks and feels like today!
Floorplans
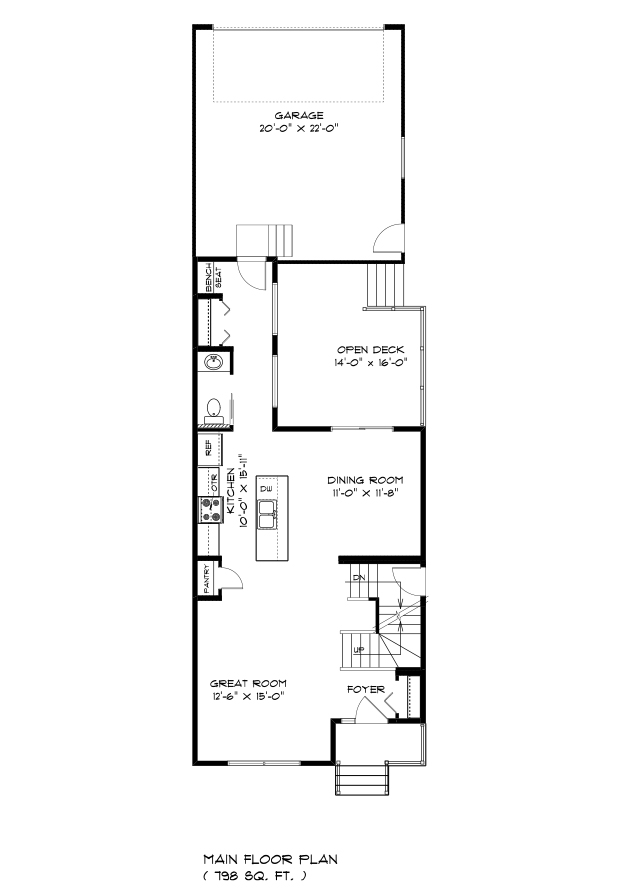
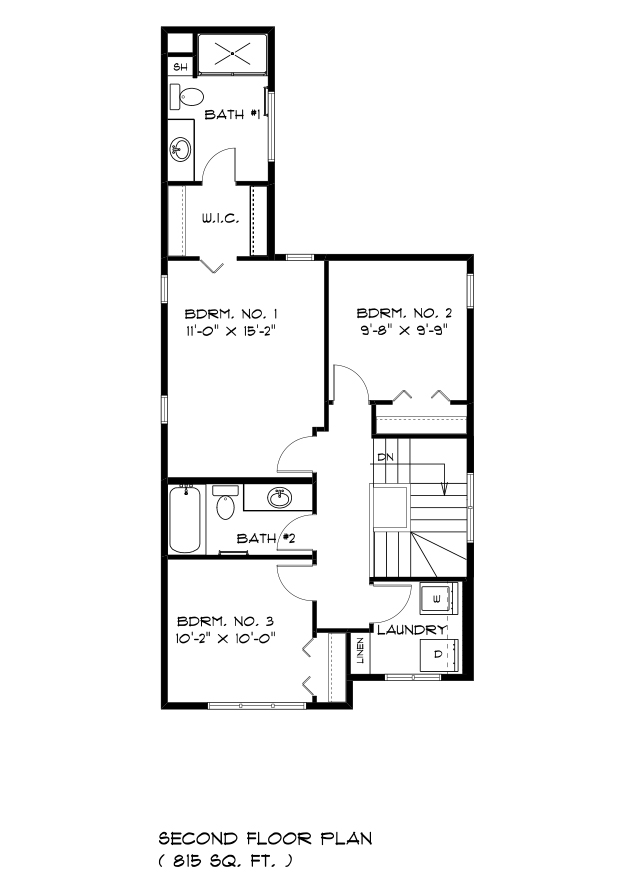
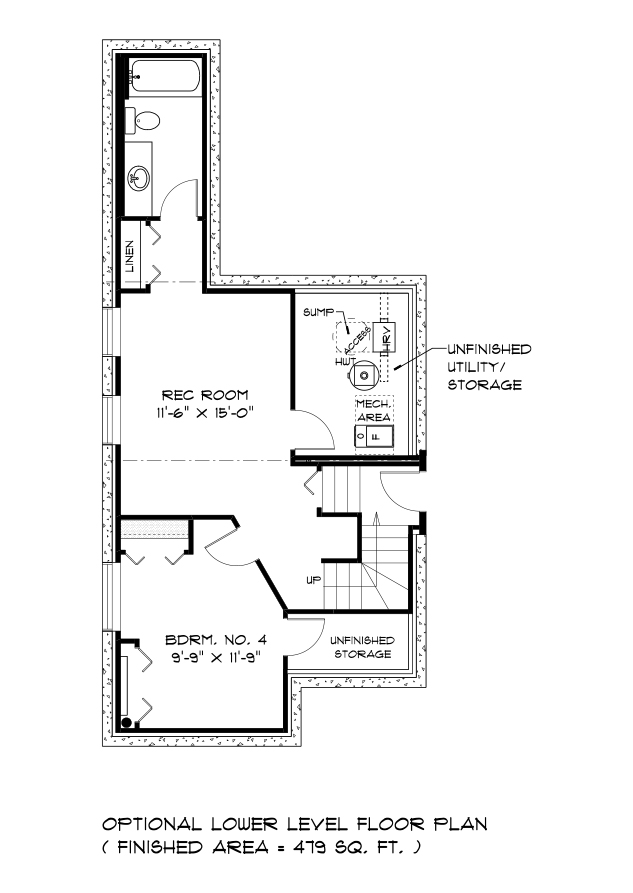
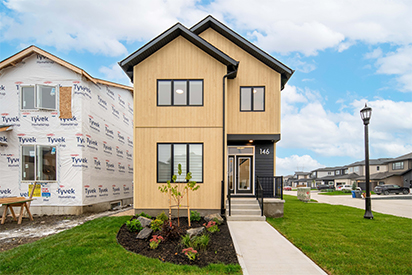

Show Home Hours
Show Home Hours:Monday - Thursday: 4:00pm - 8:00pm
Saturday & Sunday: 12:00pm - 5:00pm

