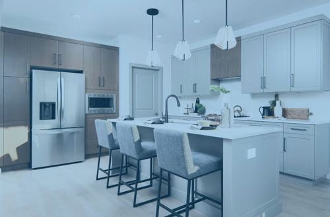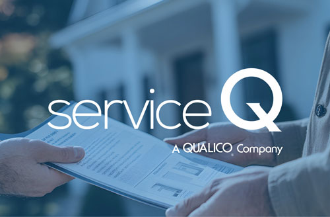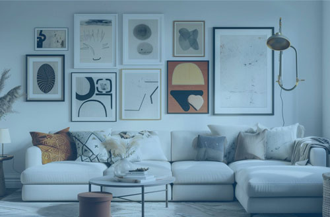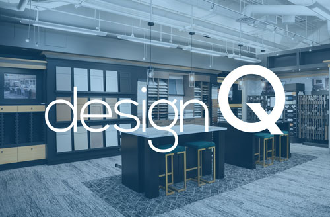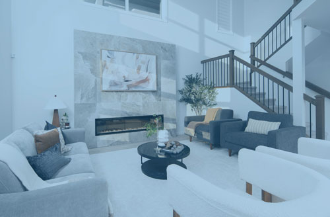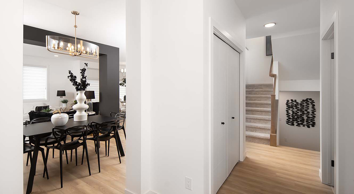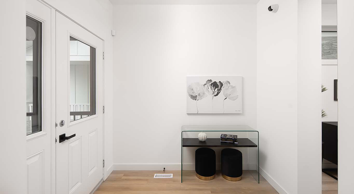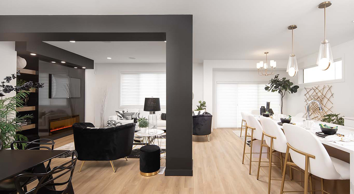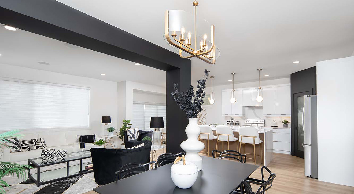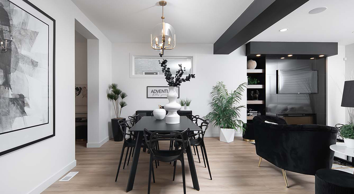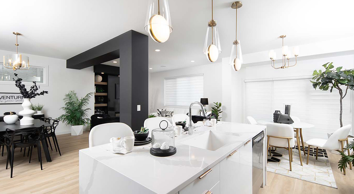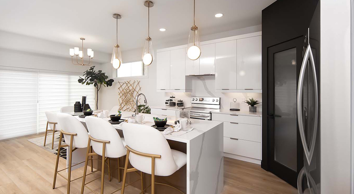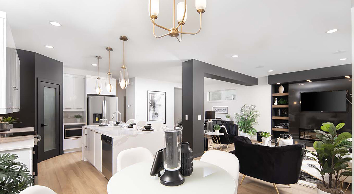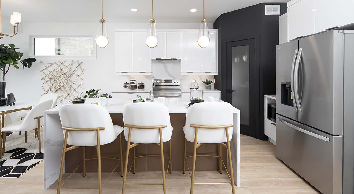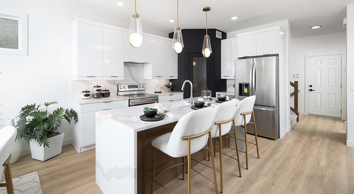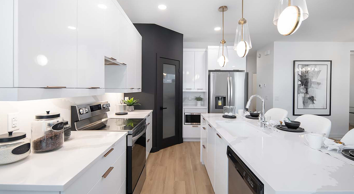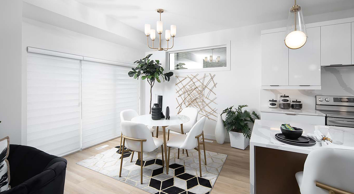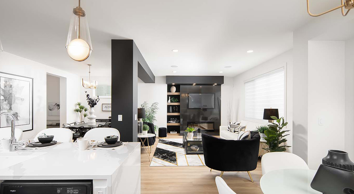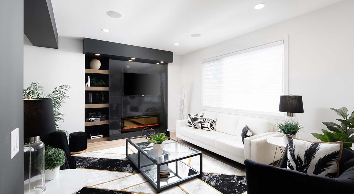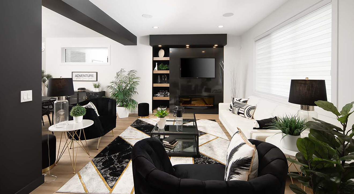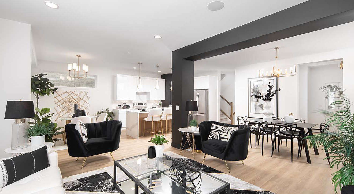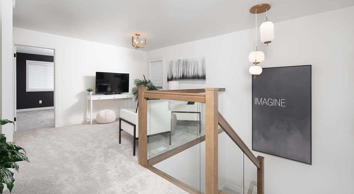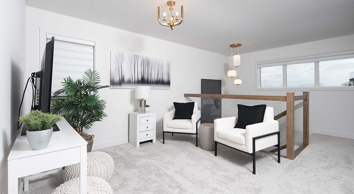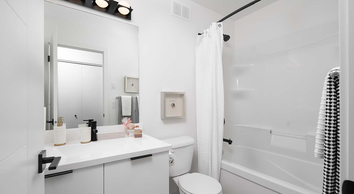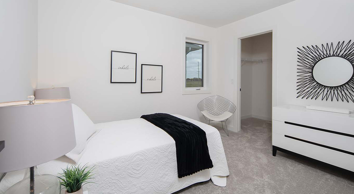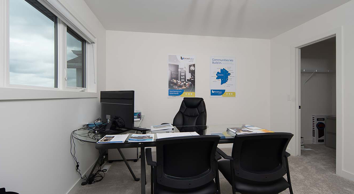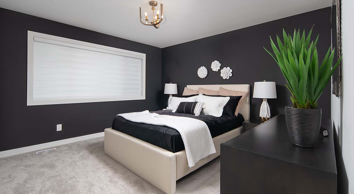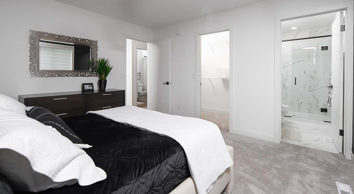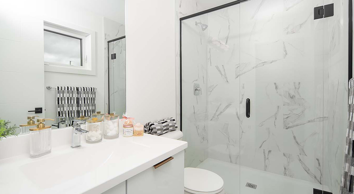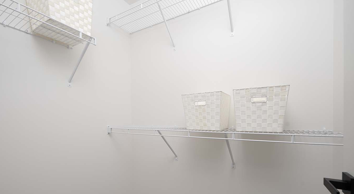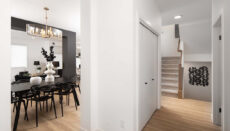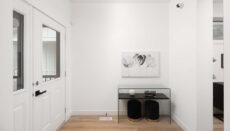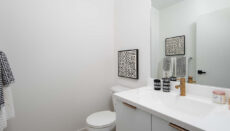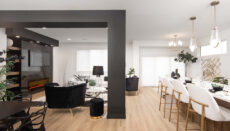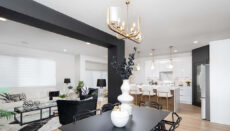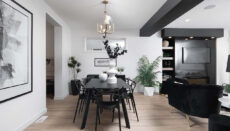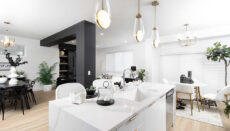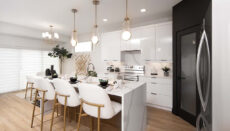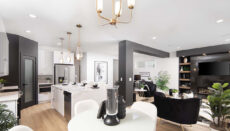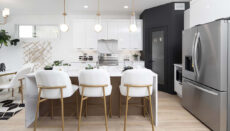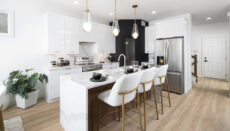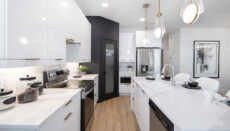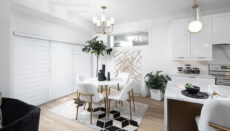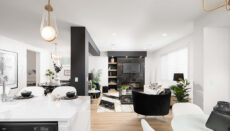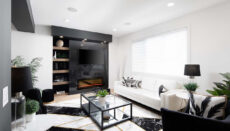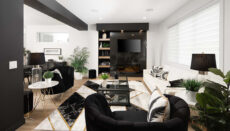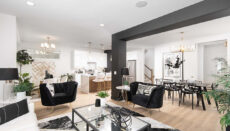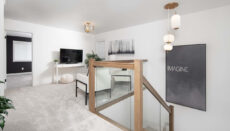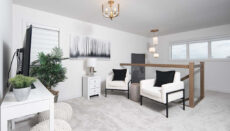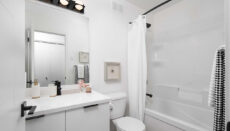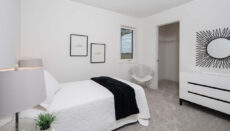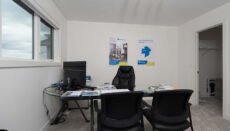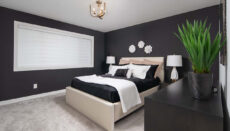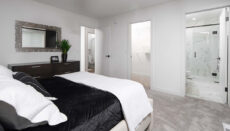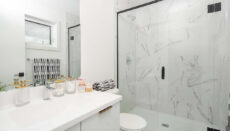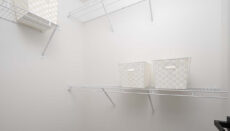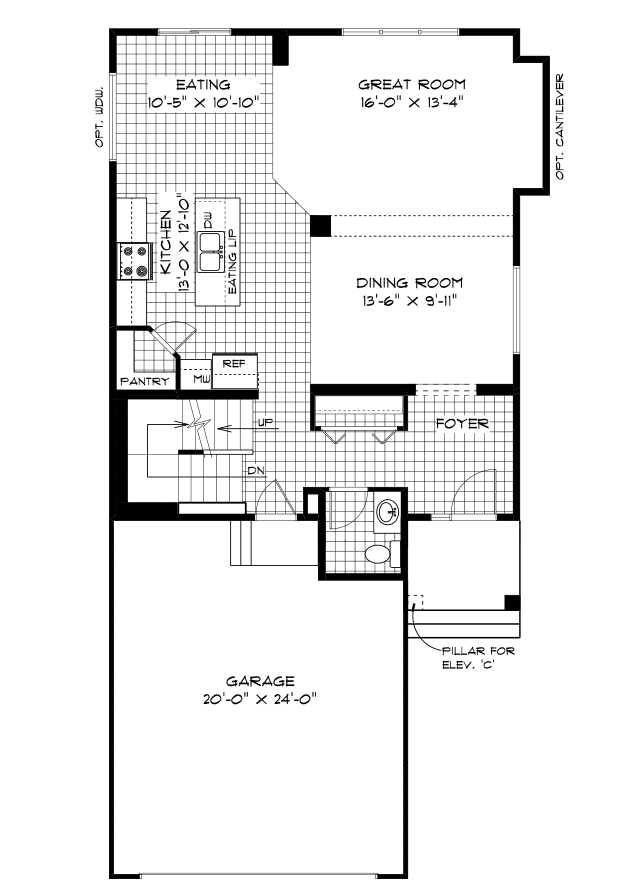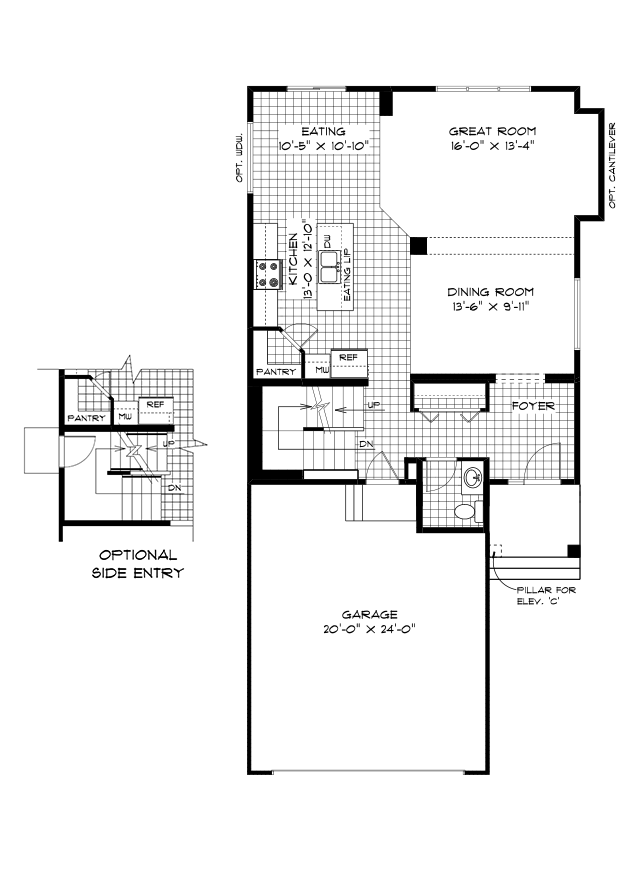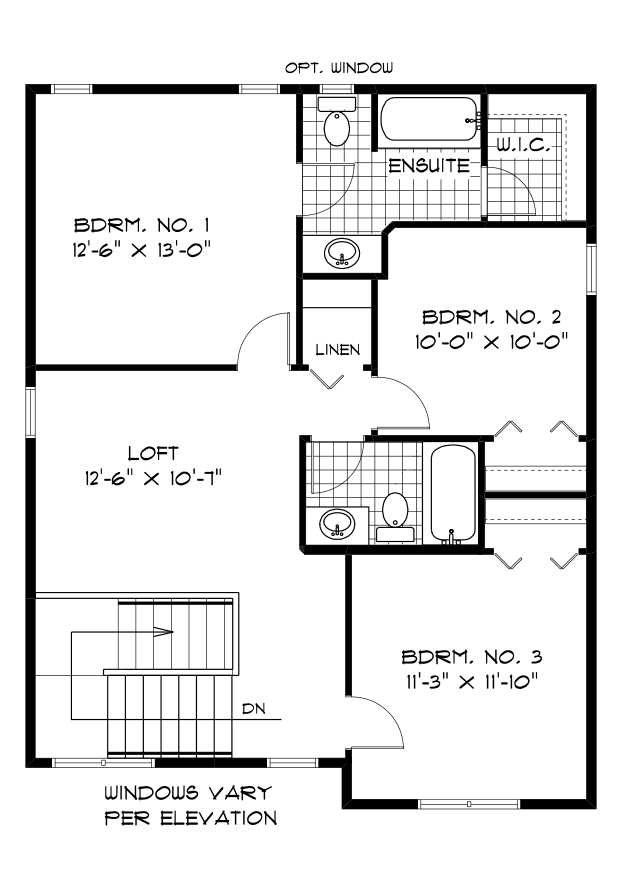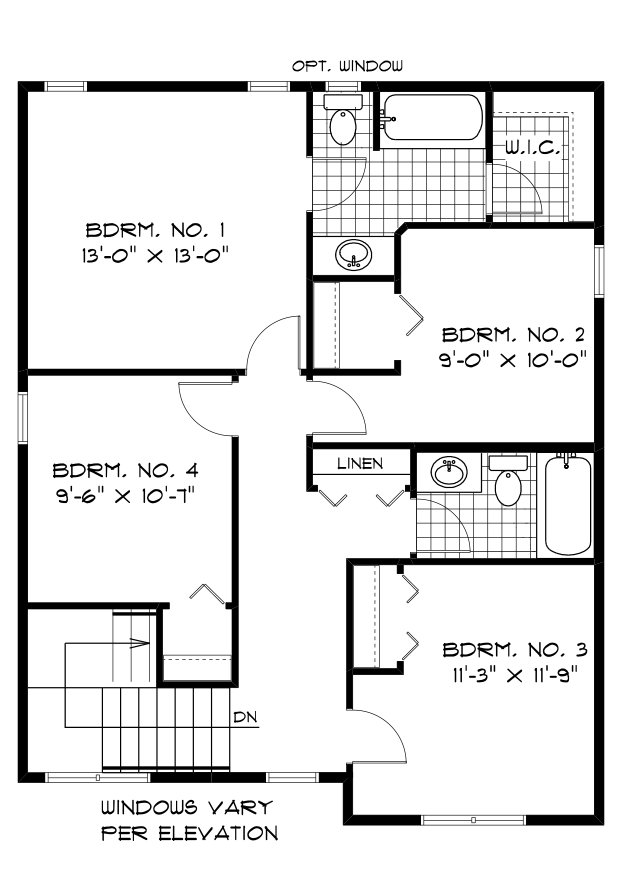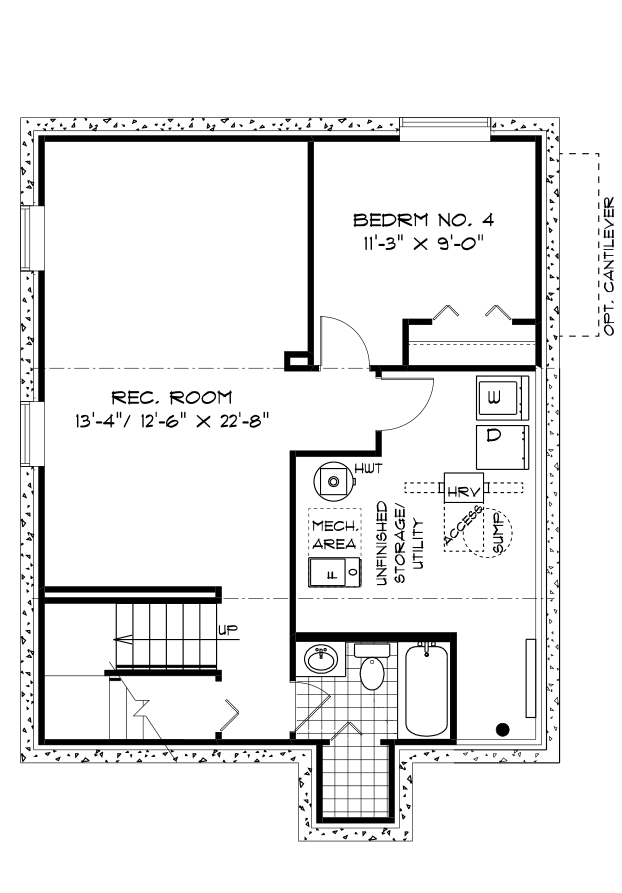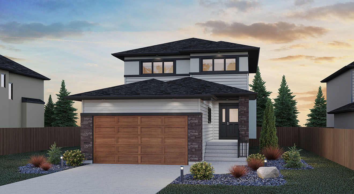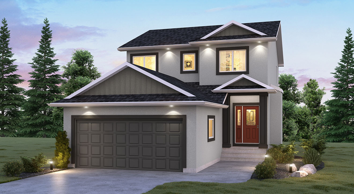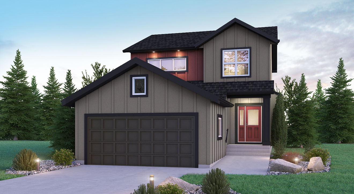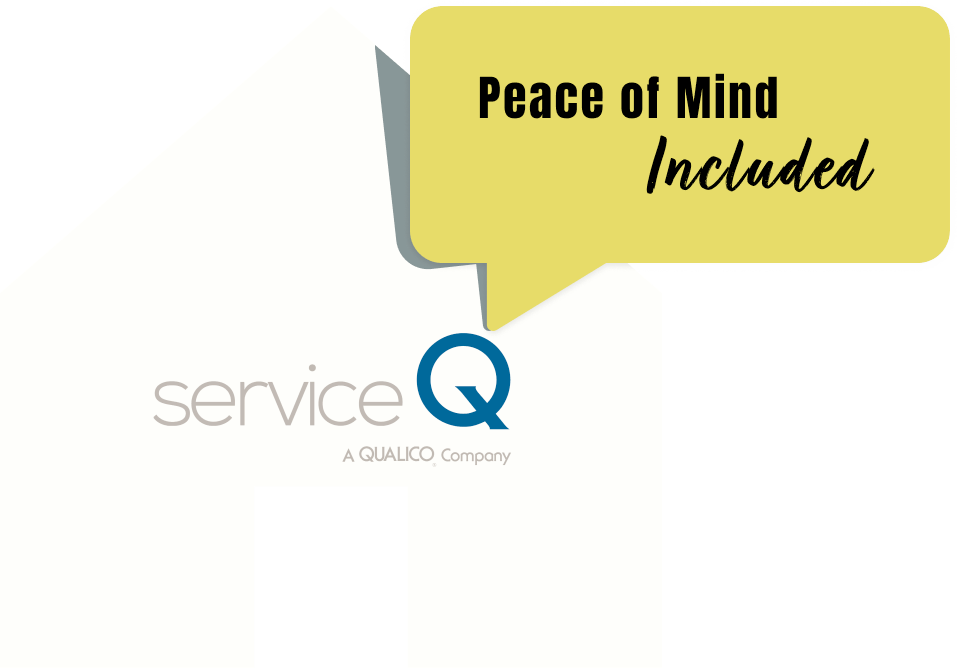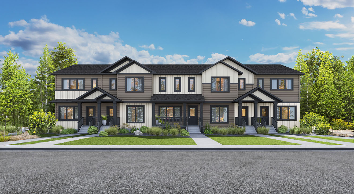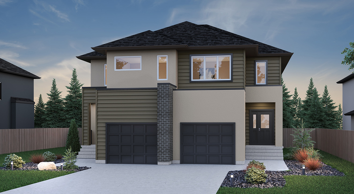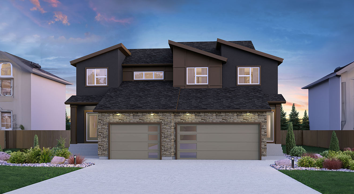Overview
The DG 18 The Cottonwood is a 1,864 sq. ft., 2-storey home with three exterior elevations, a double front attached garage, and an available side entry. The main floor features a corner pantry, island with eating lip, rear great room and eating area with cantilever, and a separate formal dining room. Upstairs includes three bedrooms, a loft, and a primary bedroom with a walk-in closet and private ensuite. An optional fourth bedroom can replace the loft. The lower level is optional to complete for added space.
Features & Finishes
Kitchen & Bathrooms
- Corner Pantry for Storage
- Disc Lights in Kitchen with Dimmer
- Island With Eating Lip
- Laminate Countertops in Kitchen
- One Bank of Drawers in Kitchen
- Moen Genta Pull Down Faucet
- Chrome Bathroom Faucets
- Cultured Marble Counters at Bathrooms
- Mirrors Installed Full Vanity Width
- Standard Tub in Ensuite
- Disc Lights in Great Room with Dimmer
Flooring & Interior Finishes
- Bi-Fold Interior Closet Doors
- Polyester Carpeting - Bedrooms & Stairs
- 3" White Baseboards & Casings
- Decora Plugs & Switches Through Home
- Flat Painted Ceilings
- Primer Coat Plus Two Finish Coats of Paint
- Vinyl Flooring on Main Level Main Living Areas
- White Painted 2 Panel Smooth Interior Doors
standard Layout Features
- 9' Main Floor Ceiling Height
- 5' Rear Patio Door
- Main Floor Powder Room
- Second Floor Loft
- Lower Level Laundry
Garage & Basement
- Double Car Front Attached Garage
- Garage Door Opener With 2 Remotes
- Keyless Entry Pad at Garage
Exterior Features
- Covered Concrete Front Entrance
- Painted Front Door
- Rear Deck Ledger Board
- Poured Concrete Driveway and Sidewalk
- Triple Pane Windows (Excl. Patio & Lower Level)
Energy Efficiency & Mechanical
- HRV System
- LED Interior Lights Where Applicable
- Programmable Thermostat
- Moen Kitchen & Bath Faucets
- R22 Basement Wall Insulation
- R22 Fibreglass Insulation on Exterior Walls
- R50 Insulation in Ceiling
- 1-2-5-10 Year New Home Warranty
- Variable 2 Stage 96% Efficient Gas Furnace
Optional Layout Upgrades
Floor Plans
Main Floor Plan - 932 Sq. Ft.
Main Floor with Side Entry - 932 Sq. Ft.
Second Floor Plan Loft - 932 Sq. Ft.
Second Floor Plan 4th Bedroom - 932 Sq. Ft.
Optional Lower Level Floor Plan (Finished Area: 554 Sq. Ft.)
Elevation B
Elevation B
Elevation C
Elevation C
Elevation D
Elevation D
Warranty
3D Tour
Save & Share This Home
Make This Home Yours – Or Save It for Later
After favouriting a home, users can:
- Access their saved list
- Send it via email or text
- Download or print it as a PDF
Next Steps
Ready to Take the Next Step?
Helpful Tools
No related post found for the field: community
No related post found for the field: community
No related post found for the field: community
No related post found for the field: community
You May Also Like
-
TH 05 The Newport3BedroomsBeds2.5Baths1,324sq ft
-
SGA 16 The Jaxon3BedroomsBeds2.5Baths1,518sq ft
-
SGA 15 The Maverick3BedroomsBeds2.5Baths1,596sq ft














