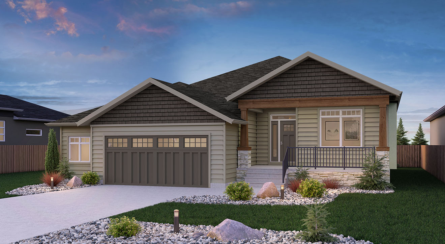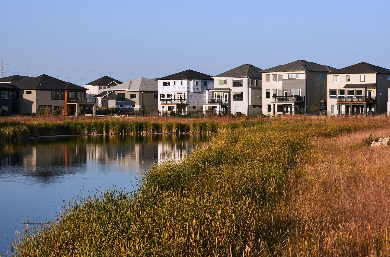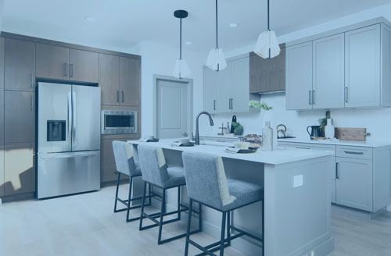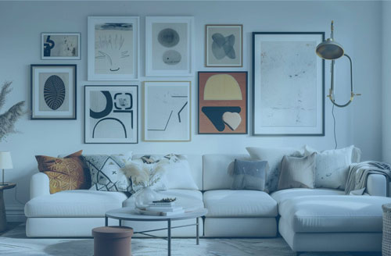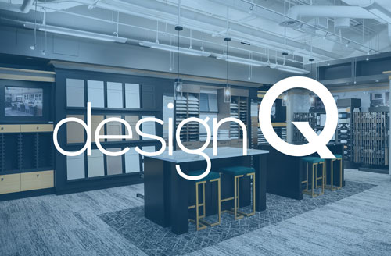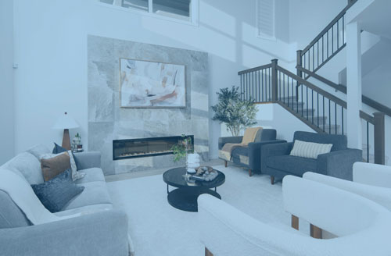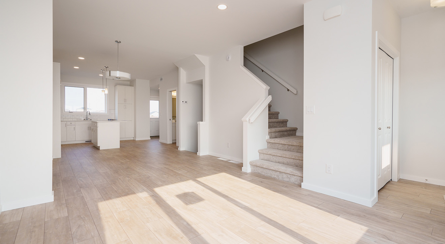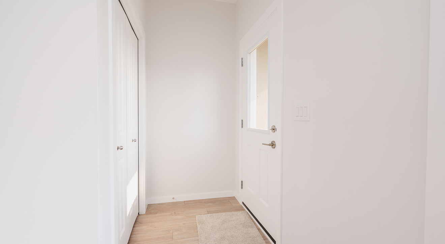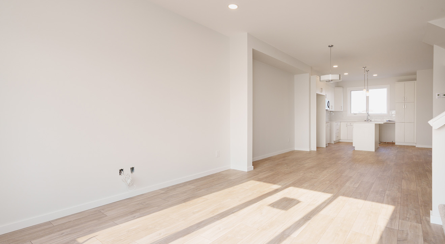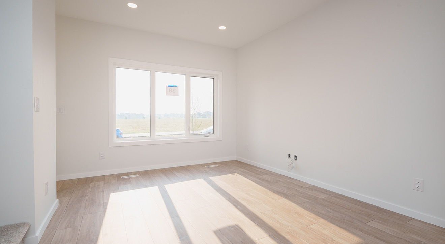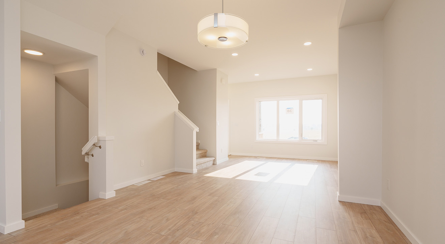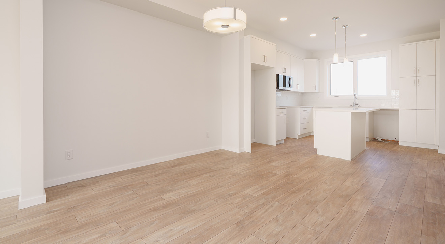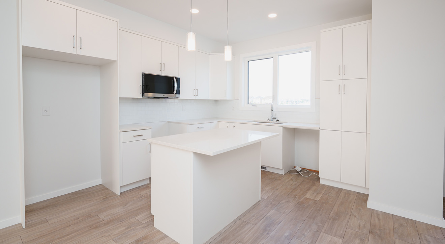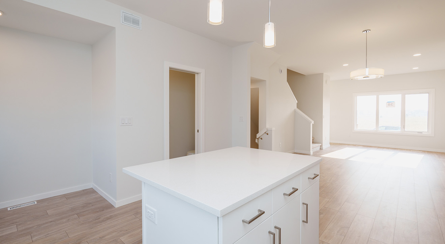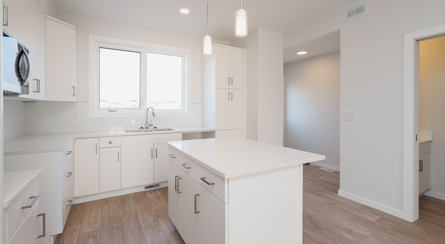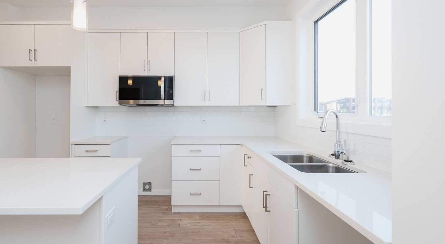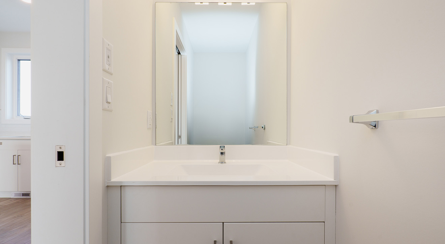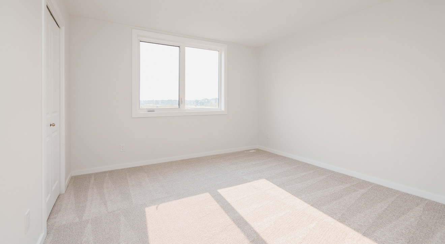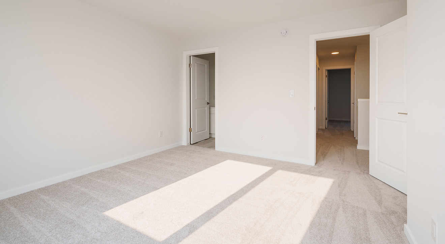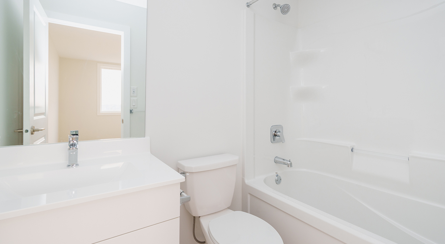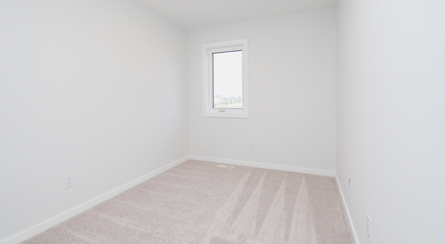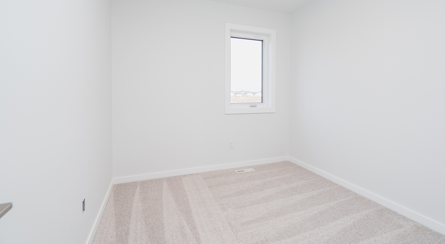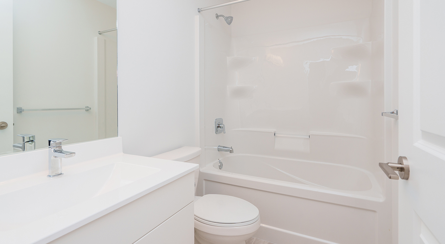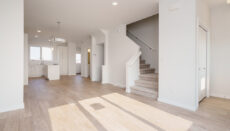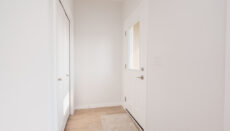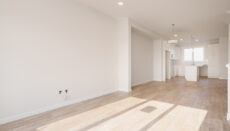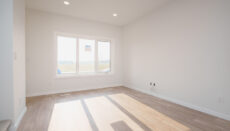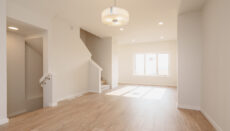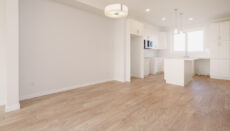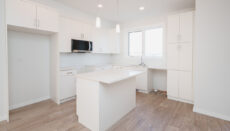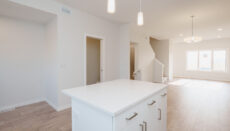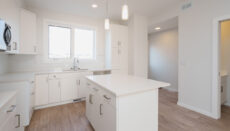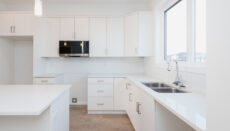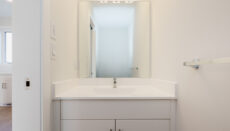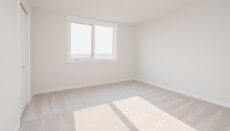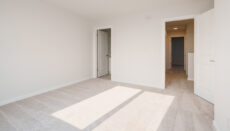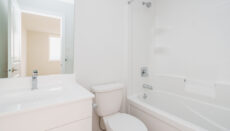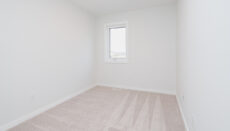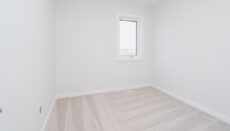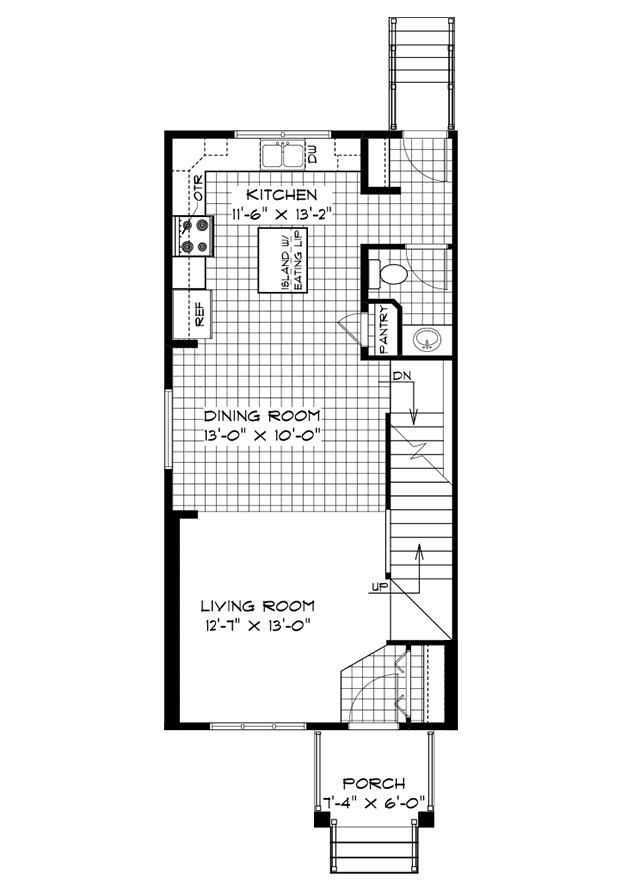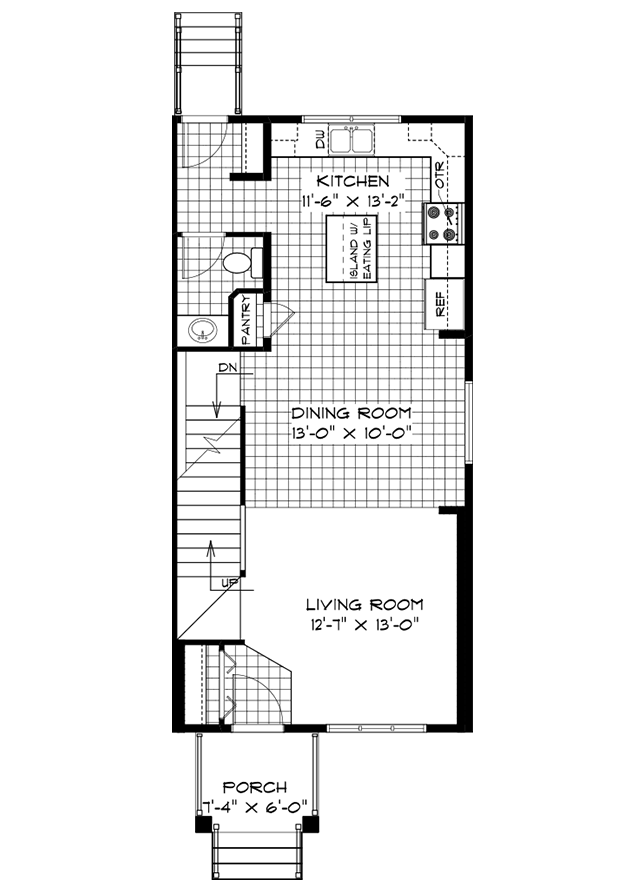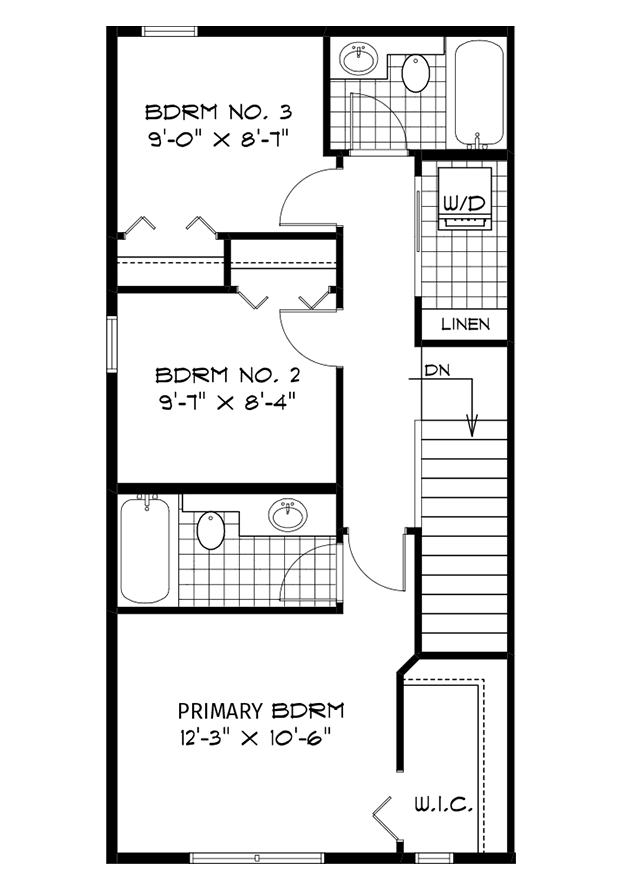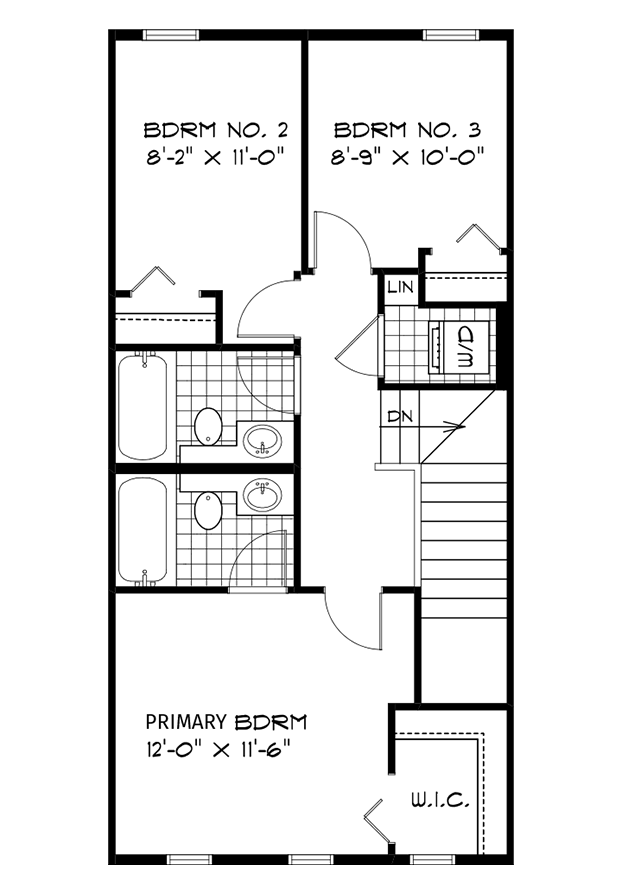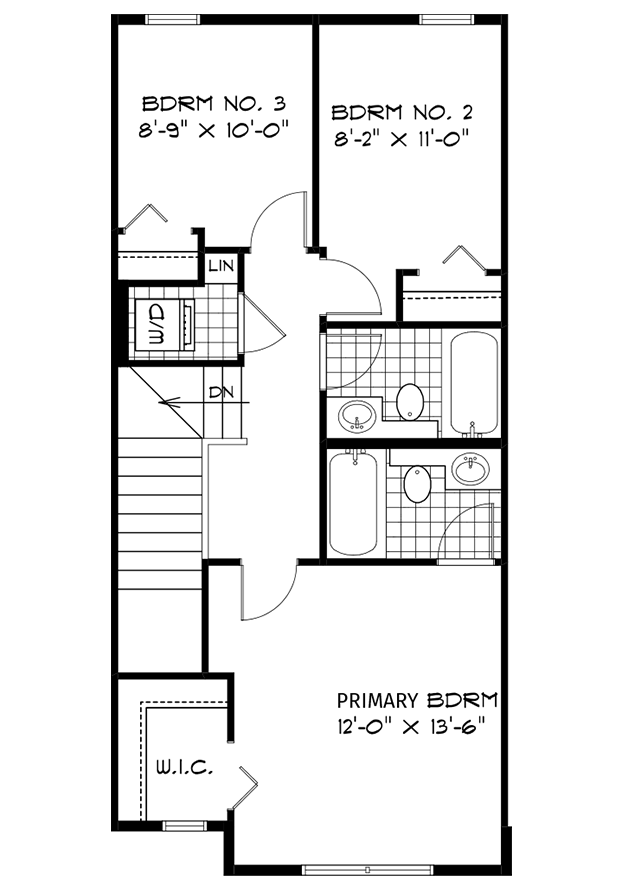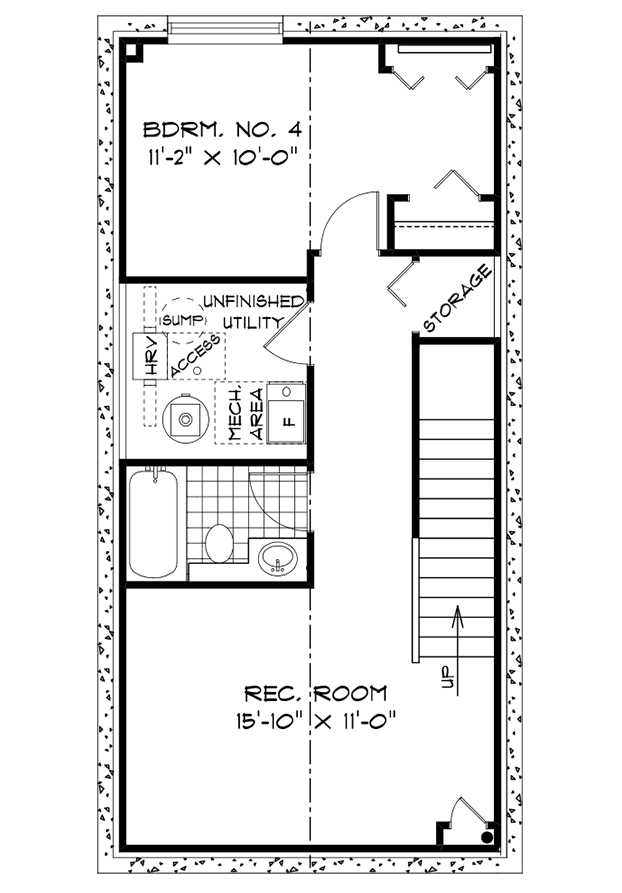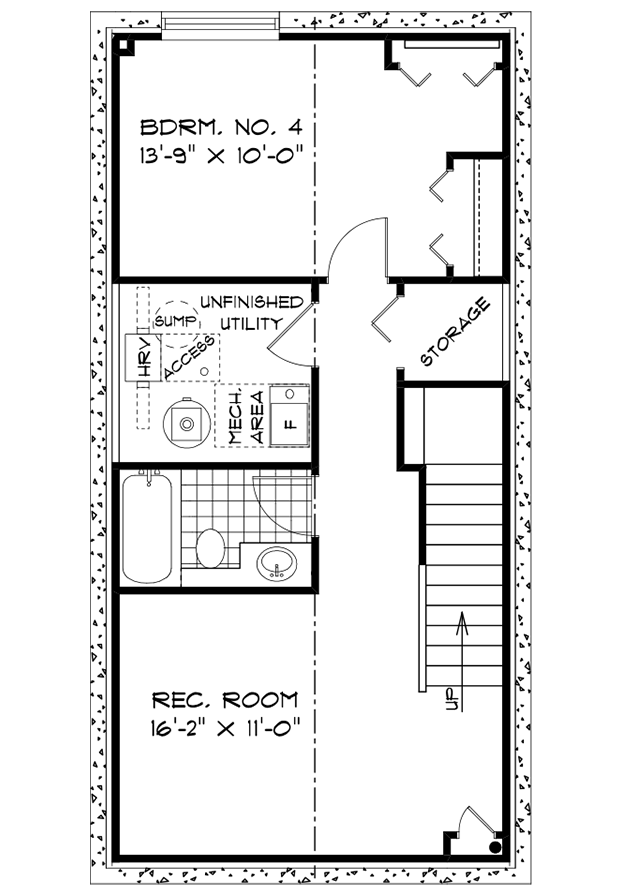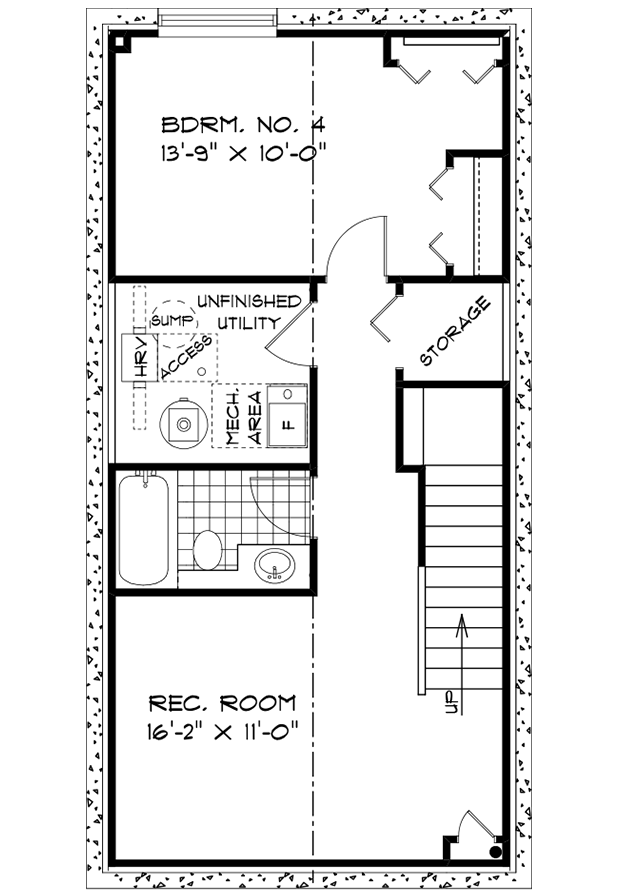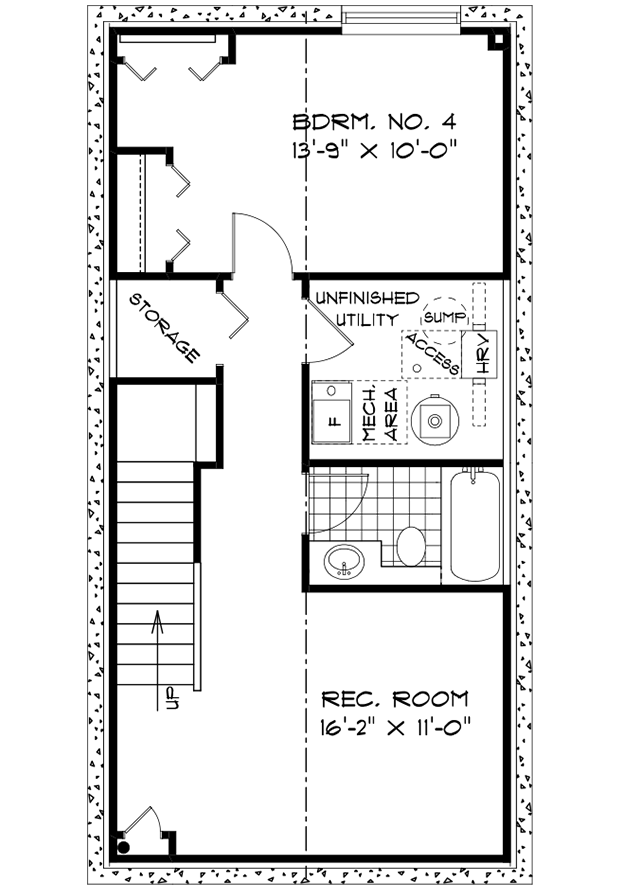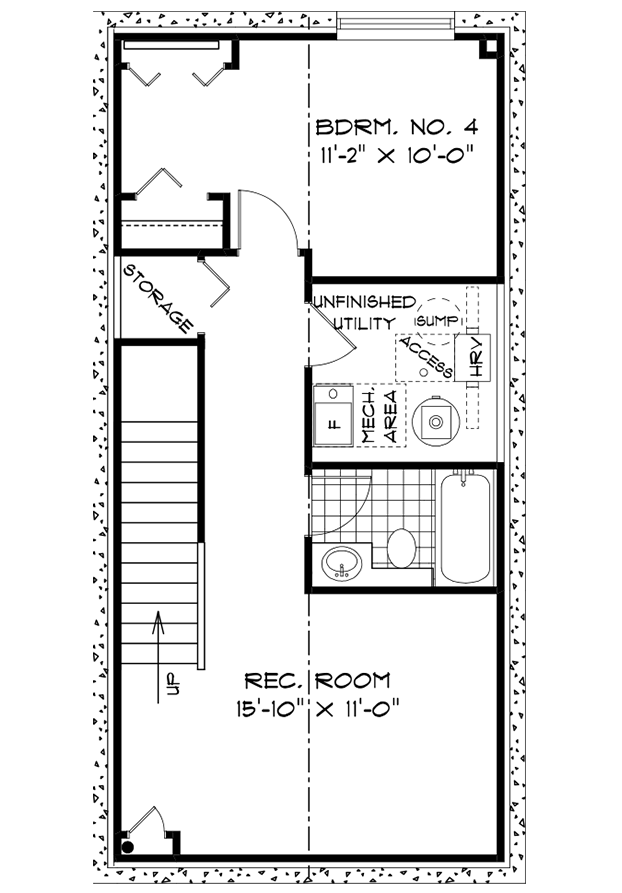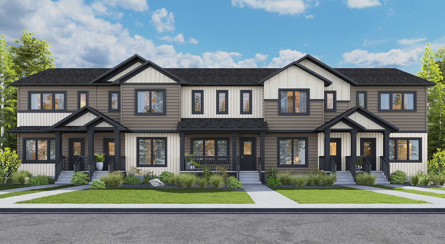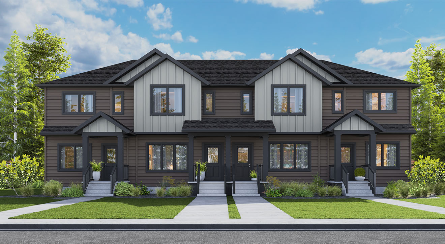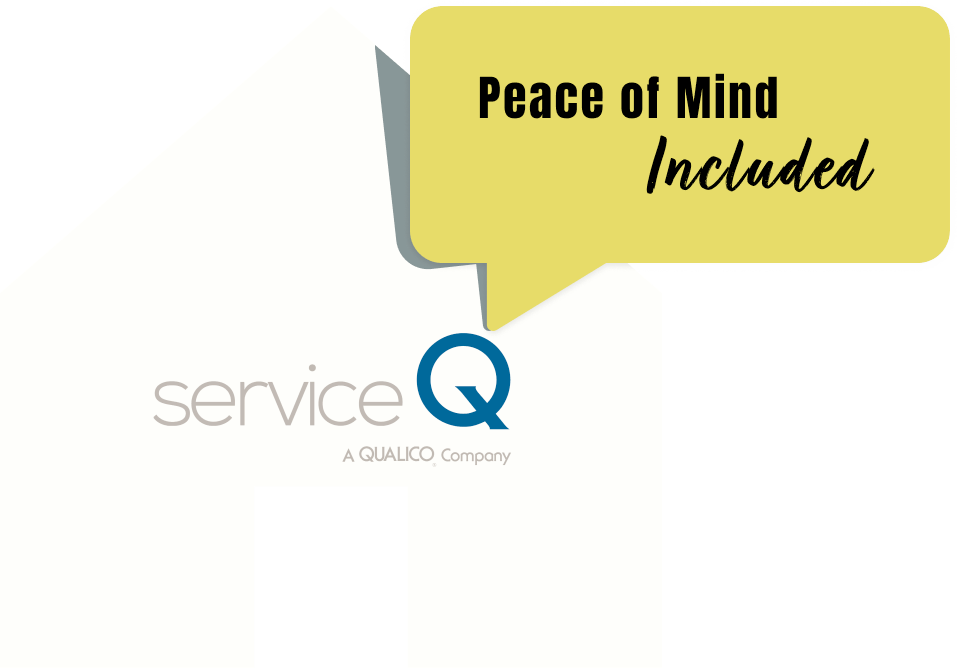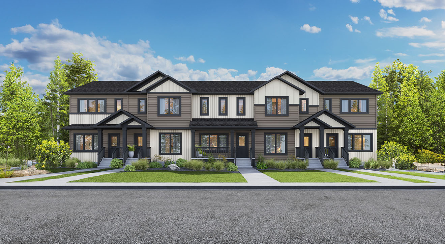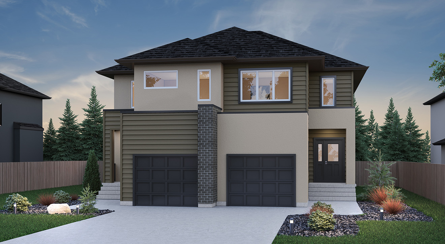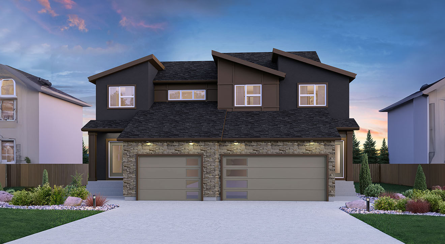Overview
The Newport Townhome is a 2-storey 4-plex or 5-plex building, with units ranging from 1,326 – 1,352 sq. ft., available in two elevations. Each townhome features 3 bedrooms and 2.5 bathrooms. The main floor offers a front living room, dining area adjacent to the kitchen, rear powder room, rear entry, and a corner kitchen with wall pantry and island with eating lip. Upstairs, the primary bedroom includes a walk-in closet and private ensuite, with laundry space and linen closet conveniently located. The lower level is optional, providing additional living or recreation space.
Features & Finishes
Kitchen & Bathrooms
- Disc Lights in Kitchen with Dimmer
- Island With Eating Lip
- Laminate Countertops in Kitchen
- One Bank of Drawers in Kitchen
- Moen Genta Pull Down Faucet
- Chrome Bathroom Faucets
- Cultured Marble Counters at Bathrooms
- Mirrors Installed Full Vanity Width
- Standard Tub in Ensuite
- Disc Lights in Great Room with Dimmer
Flooring & Interior Finishes
- Bi-Fold Interior Closet Doors
- Polyester Carpeting - Bedrooms & Stairs
- 3" White Baseboards & Casings
- Decora Plugs & Switches Through Home
- Flat Painted Ceilings
- Primer Coat Plus Two Finish Coats of Paint
- Vinyl Flooring on Main Level Main Living Areas
- White Painted 2 Panel Smooth Interior Doors
standard Layout Features
- 9' Main Floor Ceiling Height
- Main Floor Powder Room
- Separate Garage/Mudroom Entrance
- Second Floor Laundry
Garage & Basement
- Rear Lane Access for Future Garage
Exterior Features
- Painted Front Door
- Rear Deck Ledger Board
- Triple Pane Windows (Excl. Patio & Lower Level)
Energy Efficiency & Mechanical
- HRV System
- LED Interior Lights Where Applicable
- Programmable Thermostat
- Moen Kitchen & Bath Faucets
- R22 Basement Wall Insulation
- R22 Fibreglass Insulation on Exterior Walls
- R50 Insulation in Ceiling
- 1-2-5-10 Year New Home Warranty
Optional Layout Upgrades
Floor Plans
Main Floor Plan - 664 Sq. Ft
Unit 1
Main Floor Plan - 664 Sq. Ft
Unit 2
Second Floor Plan - 613 Sq. Ft.
Units 1 & 5
Second Floor Plan - 631 Sq. Ft.
Unit 3
Second Floor Plan - 605 Sq. Ft.
Unit 2 & 4
Optional Lower Level Floor Plan (Finished Area: 421 Sq. Ft.)
Unit 1
Optional Lower Level Floor Plan (Finished Area: 424 Sq. Ft.)
Unit 2
Optional Lower Level Floor Plan (Finished Area: 424 Sq. Ft.)
Unit 3
Optional Lower Level Floor Plan (Finished Area: 424 Sq. Ft.
Unit 4
Optional Lower Level Floor Plan (Finished Area: 421 Sq. Ft.)
Unit 5
Elevation A
Elevation A - 5 Plex
Elevation B
Elevation B - 4 Plex
Warranty
Save & Share This Home
Make This Home Yours – Or Save It for Later
After favouriting a home, users can:
- Access their saved list
- Send it via email or text
- Download or print it as a PDF
Next Steps
Ready to Take the Next Step?
Helpful Tools
No related post found for the field: community
No related post found for the field: community
No related post found for the field: community
No related post found for the field: community
You May Also Like
-
TH 05 The Newport3BedroomsBeds2.5Baths1,324sq ft
-
SGA 16 The Jaxon3BedroomsBeds2.5Baths1,518sq ft
-
SGA 15 The Maverick3BedroomsBeds2.5Baths1,596sq ft


